4955 Synergy Street, Van Meter, IA 50261
Local realty services provided by:Better Homes and Gardens Real Estate Innovations
4955 Synergy Street,Van Meter, IA 50261
$349,800
- 4 Beds
- 3 Baths
- 1,247 sq. ft.
- Single family
- Pending
Listed by: dennis tonnemacher, james von gillern
Office: re/max concepts
MLS#:722934
Source:IA_DMAAR
Price summary
- Price:$349,800
- Price per sq. ft.:$280.51
- Monthly HOA dues:$16.67
About this home
Cosgriff Development, the Standard in quality and care presents their newest ranch plan in wonder Van Meter Iowa. This wonderfully appointed home, features over 2100 sq ft of finished space which includes a 2 car garage, 4 large bedrooms, and 3 bathrooms. The main floor offers up a smartly designed kitchen boating quartz counter tops, stainless steel appliances, a pantry and plenty of cabinet storage. Situated on a walkout lot backing to trees and nature, this home also offers a large rear deck allowing you to enjoy all the beauty this neighborhood has to offer. Situated within walking distance of a childcare facility & this home is only a short drive to the main city of Van Meter. Van Meter Schools are amongst the top sought-after educational systems in Iowa. Come see what small town living is, while only being 15 mins from the amenities of West Des Moines! Additionally, this home qualifies for 100% USDA FINANCING! What does that mean? If you qualify, there would be a ZERO % down payment option available!
Contact an agent
Home facts
- Year built:2025
- Listing ID #:722934
- Added:155 day(s) ago
- Updated:December 26, 2025 at 08:25 AM
Rooms and interior
- Bedrooms:4
- Total bathrooms:3
- Full bathrooms:3
- Living area:1,247 sq. ft.
Heating and cooling
- Cooling:Central Air
- Heating:Forced Air, Gas, Natural Gas
Structure and exterior
- Roof:Asphalt, Shingle
- Year built:2025
- Building area:1,247 sq. ft.
- Lot area:0.23 Acres
Utilities
- Water:Public
- Sewer:Public Sewer
Finances and disclosures
- Price:$349,800
- Price per sq. ft.:$280.51
New listings near 4955 Synergy Street
- Open Sun, 10:30am to 12:30pm
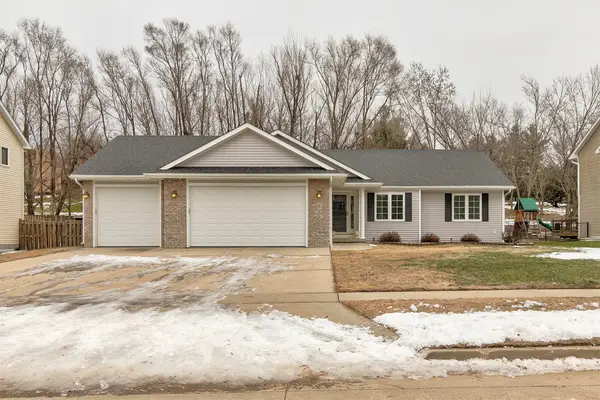 $364,900Active4 beds 3 baths1,540 sq. ft.
$364,900Active4 beds 3 baths1,540 sq. ft.2408 Pine Court, Van Meter, IA 50261
MLS# 731586Listed by: RE/MAX CONCEPTS 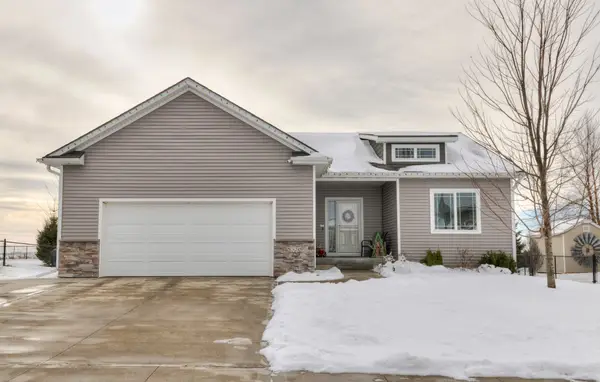 $395,000Active4 beds 3 baths1,561 sq. ft.
$395,000Active4 beds 3 baths1,561 sq. ft.5330 Katelyn Avenue, Van Meter, IA 50261
MLS# 731562Listed by: ELLEN FITZPATRICK REAL ESTATE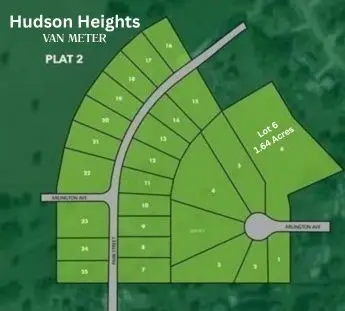 $90,000Active1.64 Acres
$90,000Active1.64 Acres214 Arlington Avenue, Van Meter, IA 50261
MLS# 731440Listed by: KELLER WILLIAMS REALTY GDM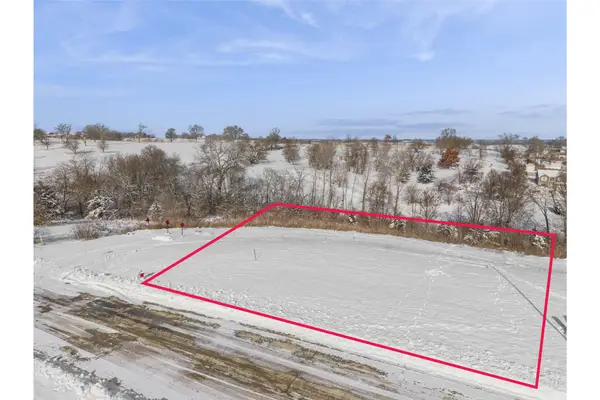 $179,000Active0.94 Acres
$179,000Active0.94 Acres320 Hudson Avenue, Van Meter, IA 50261
MLS# 731153Listed by: IOWA REALTY MILLS CROSSING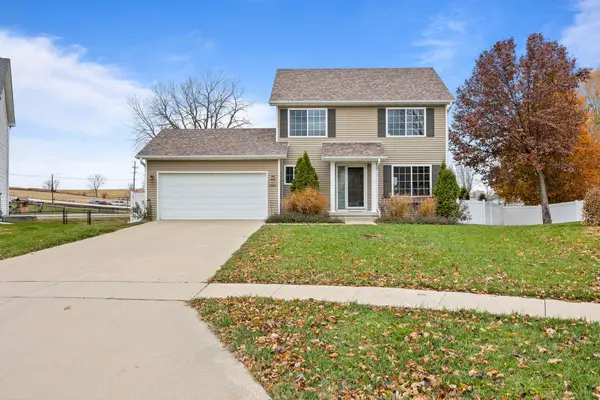 $315,000Pending3 beds 3 baths1,249 sq. ft.
$315,000Pending3 beds 3 baths1,249 sq. ft.2449 Pine Court, Van Meter, IA 50261
MLS# 730921Listed by: RE/MAX PRECISION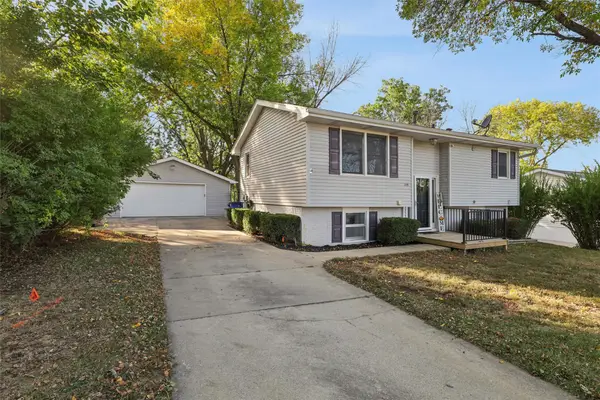 $247,400Active4 beds 2 baths884 sq. ft.
$247,400Active4 beds 2 baths884 sq. ft.115 Van Buren Drive, Van Meter, IA 50261
MLS# 728038Listed by: RE/MAX CONCEPTS $445,000Active3 beds 2 baths1,656 sq. ft.
$445,000Active3 beds 2 baths1,656 sq. ft.2610 Long Avenue, Van Meter, IA 50261
MLS# 726487Listed by: SPACE SIMPLY $305,000Active3 beds 2 baths1,166 sq. ft.
$305,000Active3 beds 2 baths1,166 sq. ft.5130 Synergy Street, Van Meter, IA 50261
MLS# 726341Listed by: RE/MAX CONCEPTS $300,000Active3 beds 2 baths1,166 sq. ft.
$300,000Active3 beds 2 baths1,166 sq. ft.5150 Synergy Street, Van Meter, IA 50261
MLS# 726303Listed by: RE/MAX CONCEPTS
