741 Richland Court, Van Meter, IA 50261
Local realty services provided by:Better Homes and Gardens Real Estate Innovations
Listed by: jenny gratias wille
Office: iowa realty mills crossing
MLS#:711523
Source:IA_DMAAR
Price summary
- Price:$789,900
- Price per sq. ft.:$379.21
- Monthly HOA dues:$12.5
About this home
Welcome to your dream home, built by renowned Hickory Ridge Builders & nestled in the picturesque Trindle Ridge neighborhood of Van Meter. Backing to mature trees & scenic Trindle Park, this exceptional property offers 3,499 square feet of total living space. Step inside through the spacious 3-car garage into a thoughtfully designed drop zone featuring lockers w/live edge white oak shelves, laundry room w/plenty of counterspace, & a charming arched entry to the main hallway. The open concept layout seamlessly connects a large kitchen-complete w/walk-in pantry, gas stove, & quartz countertops-& an expansive dining area to the family room. Perfect for entertaining, the home includes a unique Bourbon room w/1/2 bath, & bar area w/live edge white oak shelves, accessible from both the garage & interior of the home. Dual sliding doors lead to a covered/screened in deck for indoor-outdoor living. The luxurious master suite boasts a spa-like bathroom w/soaking tub, walk-in tile shower, & a massive walk-in closet. A flexible front bedroom could also be used as a den & conveniently located next to a full bathroom. The walk-out lower-level features 2 additional bedrooms, large family room, full bath, & a versatile exercise/theater room. A standout feature is the garden room, ideal for storing tools & outdoor furniture-or easily converted into a charming potting shed.
Contact an agent
Home facts
- Year built:2025
- Listing ID #:711523
- Added:371 day(s) ago
- Updated:February 13, 2026 at 03:06 PM
Rooms and interior
- Bedrooms:4
- Total bathrooms:4
- Full bathrooms:3
- Half bathrooms:1
- Living area:2,083 sq. ft.
Heating and cooling
- Cooling:Central Air
- Heating:Forced Air, Gas, Natural Gas
Structure and exterior
- Roof:Asphalt, Shingle
- Year built:2025
- Building area:2,083 sq. ft.
- Lot area:0.26 Acres
Utilities
- Water:Public
- Sewer:Public Sewer, Septic Tank
Finances and disclosures
- Price:$789,900
- Price per sq. ft.:$379.21
- Tax amount:$22 (2025)
New listings near 741 Richland Court
 $58,500Active0 Acres
$58,500Active0 Acres5110 Synergy Street, Van Meter, IA 50261
MLS# 732903Listed by: RE/MAX CONCEPTS $339,900Active3 beds 2 baths1,254 sq. ft.
$339,900Active3 beds 2 baths1,254 sq. ft.5055 Synergy Street, Van Meter, IA 50261
MLS# 732935Listed by: RE/MAX CONCEPTS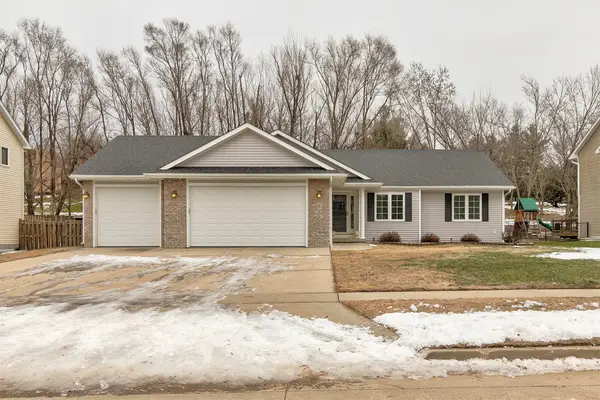 $364,900Pending4 beds 3 baths1,540 sq. ft.
$364,900Pending4 beds 3 baths1,540 sq. ft.2408 Pine Court, Van Meter, IA 50261
MLS# 731586Listed by: RE/MAX CONCEPTS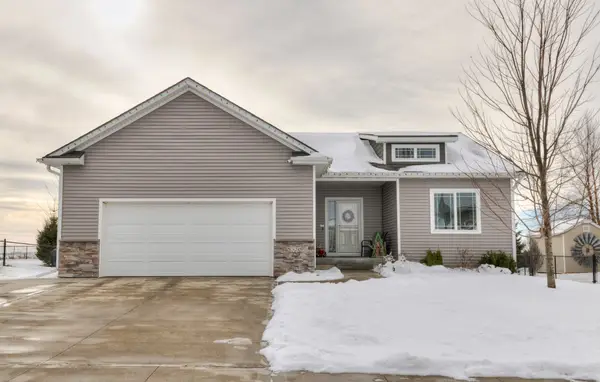 $395,000Active4 beds 3 baths1,561 sq. ft.
$395,000Active4 beds 3 baths1,561 sq. ft.5330 Katelyn Avenue, Van Meter, IA 50261
MLS# 731562Listed by: ELLEN FITZPATRICK REAL ESTATE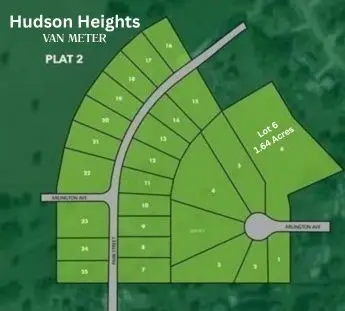 $90,000Active1.64 Acres
$90,000Active1.64 Acres214 Arlington Avenue, Van Meter, IA 50261
MLS# 731440Listed by: KELLER WILLIAMS REALTY GDM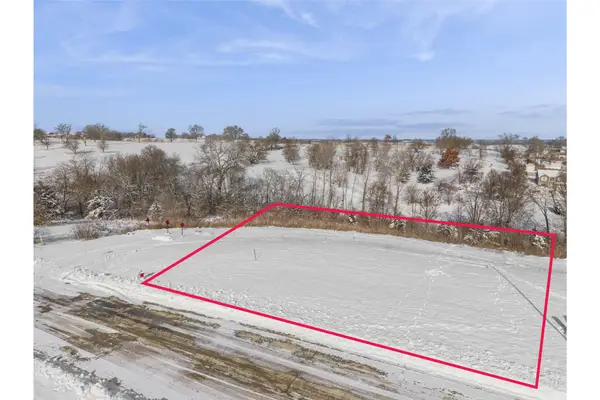 $179,000Active0.94 Acres
$179,000Active0.94 Acres320 Hudson Avenue, Van Meter, IA 50261
MLS# 731153Listed by: IOWA REALTY MILLS CROSSING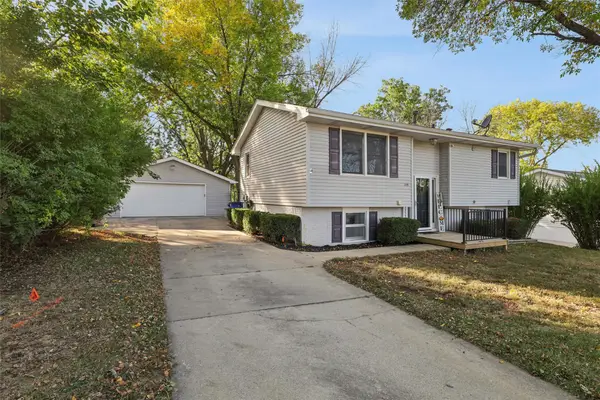 $244,900Pending4 beds 2 baths884 sq. ft.
$244,900Pending4 beds 2 baths884 sq. ft.115 Van Buren Drive, Van Meter, IA 50261
MLS# 728038Listed by: RE/MAX CONCEPTS $305,000Active3 beds 2 baths1,166 sq. ft.
$305,000Active3 beds 2 baths1,166 sq. ft.5130 Synergy Street, Van Meter, IA 50261
MLS# 726341Listed by: RE/MAX CONCEPTS $300,000Active3 beds 2 baths1,166 sq. ft.
$300,000Active3 beds 2 baths1,166 sq. ft.5150 Synergy Street, Van Meter, IA 50261
MLS# 726303Listed by: RE/MAX CONCEPTS $2,050,000Active34.96 Acres
$2,050,000Active34.96 Acres3512 Richland Road, Van Meter, IA 50261
MLS# 722293Listed by: RE/MAX PRECISION

