1020 Harrington Way, Waukee, IA 50263
Local realty services provided by:Better Homes and Gardens Real Estate Innovations
1020 Harrington Way,Waukee, IA 50263
$723,900
- 5 Beds
- 3 Baths
- 1,827 sq. ft.
- Single family
- Pending
Listed by:lejla frazee
Office:iowa realty waukee
MLS#:723532
Source:IA_DMAAR
Price summary
- Price:$723,900
- Price per sq. ft.:$396.22
- Monthly HOA dues:$16.67
About this home
Step into refined elegance with this stunning 5-bedroom + flex room and 3 baths, offering 3467 sq feet of finish. Breathtaking tree-lined views w/ custom trim designs in all bedrooms. The chef's kitchen features a 9ft island, double oven, gas cooktop, hidden pantry, luxury quartz countertops with quartz backsplash, and high-quality cabinets with extra drawers. The primary quite boats high-end finishes, custom built in storage, a soaking tub, and a spacious shower with a bench. 10-ft ceiling in the lower level provides endless opportunities for entertainment. Bonus 10x19 room can be transformed into a private gym or upscale theater, while the stylish bar is perfect for hosting unforgettable gatherings. Garage is heated, painted and has WiFi enabled garage openers. High quality 2x6 construction with energy efficient insulation, w/Anderson windows, passive radon system and irrigation. True gem of this property is when you step outside to a picturesque backyard oasis with a double retaining wall where towering trees and a tranquil creek create an unparalleled sense of peace and privacy.
Contact an agent
Home facts
- Year built:2025
- Listing ID #:723532
- Added:240 day(s) ago
- Updated:October 06, 2025 at 05:09 PM
Rooms and interior
- Bedrooms:5
- Total bathrooms:3
- Full bathrooms:1
- Living area:1,827 sq. ft.
Heating and cooling
- Cooling:Central Air
- Heating:Forced Air, Gas, Natural Gas
Structure and exterior
- Roof:Asphalt, Shingle
- Year built:2025
- Building area:1,827 sq. ft.
- Lot area:0.23 Acres
Utilities
- Water:Public
- Sewer:Public Sewer
Finances and disclosures
- Price:$723,900
- Price per sq. ft.:$396.22
- Tax amount:$8 (2023)
New listings near 1020 Harrington Way
- New
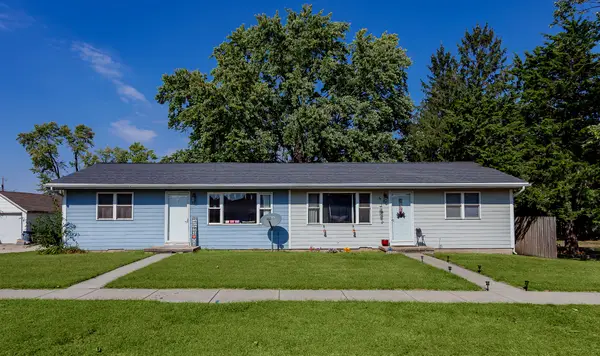 $278,900Active4 beds 2 baths1,440 sq. ft.
$278,900Active4 beds 2 baths1,440 sq. ft.535-537 Laurel Street, Waukee, IA 50263
MLS# 727617Listed by: LPT REALTY, LLC - New
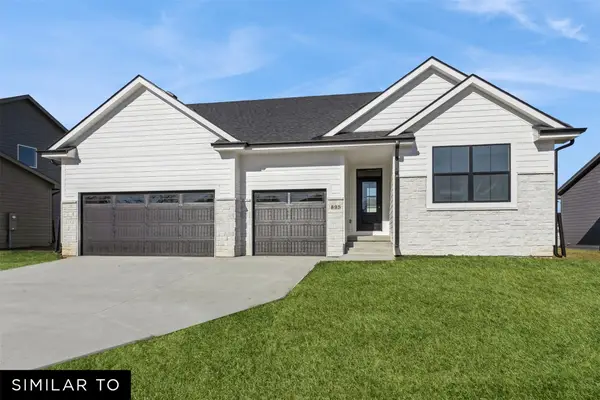 $474,990Active3 beds 2 baths1,800 sq. ft.
$474,990Active3 beds 2 baths1,800 sq. ft.860 Hamilton Road, Waukee, IA 50263
MLS# 727609Listed by: REALTY ONE GROUP IMPACT - New
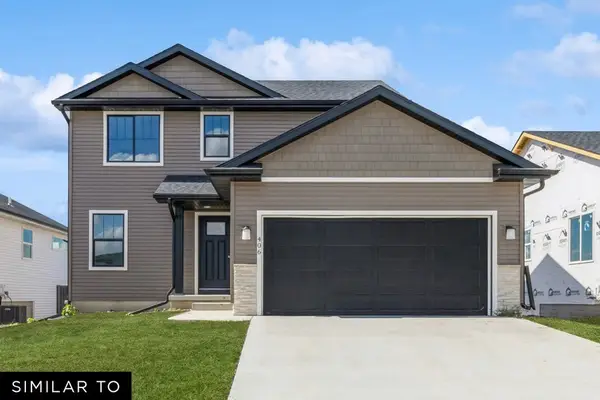 $349,990Active3 beds 3 baths1,565 sq. ft.
$349,990Active3 beds 3 baths1,565 sq. ft.1430 Locust Street, Waukee, IA 50263
MLS# 727656Listed by: REALTY ONE GROUP IMPACT - New
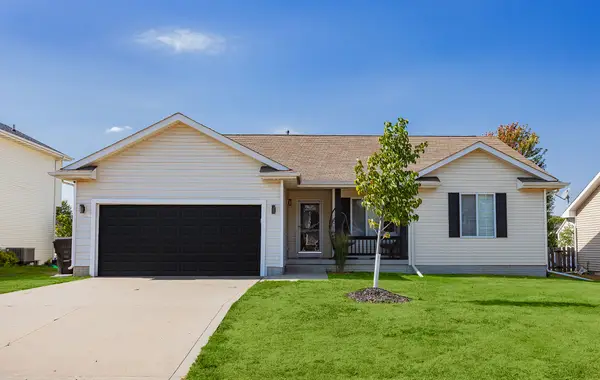 $349,900Active3 beds 2 baths1,327 sq. ft.
$349,900Active3 beds 2 baths1,327 sq. ft.640 SE Cardinal Lane, Waukee, IA 50263
MLS# 727606Listed by: LPT REALTY, LLC - New
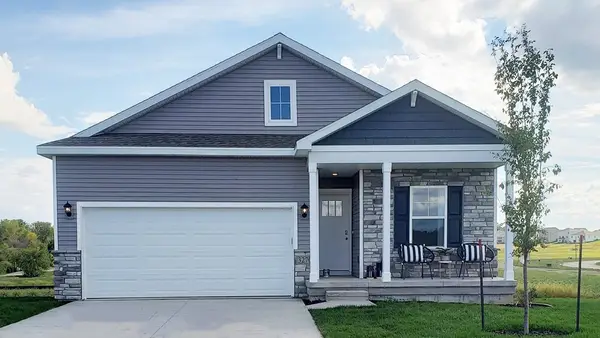 $409,990Active5 beds 3 baths1,606 sq. ft.
$409,990Active5 beds 3 baths1,606 sq. ft.3590 Paradise Lane, Waukee, IA 50263
MLS# 727629Listed by: DRH REALTY OF IOWA, LLC - New
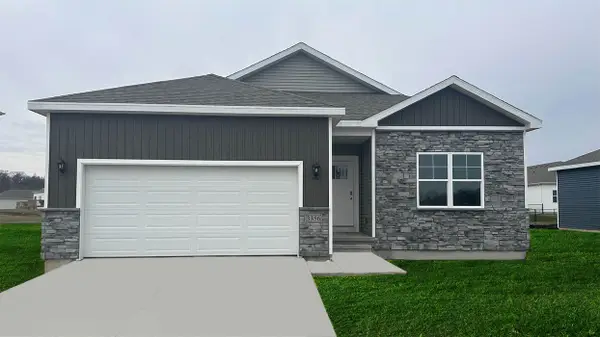 $349,990Active3 beds 2 baths1,498 sq. ft.
$349,990Active3 beds 2 baths1,498 sq. ft.3575 Azalea Drive, Waukee, IA 50263
MLS# 727630Listed by: DRH REALTY OF IOWA, LLC - New
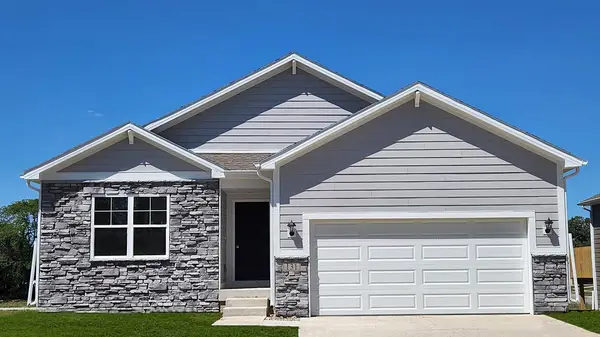 $379,990Active4 beds 3 baths1,498 sq. ft.
$379,990Active4 beds 3 baths1,498 sq. ft.3580 Paradise Lane, Waukee, IA 50263
MLS# 727634Listed by: DRH REALTY OF IOWA, LLC - New
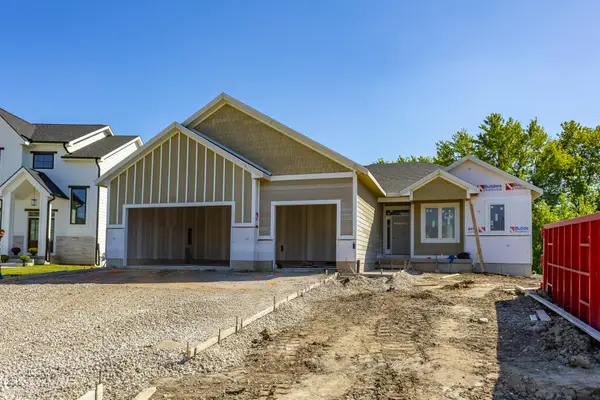 $689,000Active4 beds 4 baths1,735 sq. ft.
$689,000Active4 beds 4 baths1,735 sq. ft.1390 NW Red Oak Drive, Waukee, IA 50263
MLS# 727580Listed by: RE/MAX CONCEPTS - New
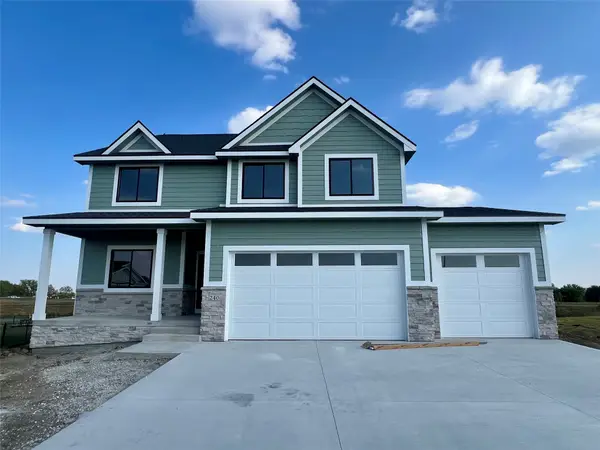 $699,000Active5 beds 4 baths2,310 sq. ft.
$699,000Active5 beds 4 baths2,310 sq. ft.240 NW Copperleaf Court, Waukee, IA 50263
MLS# 727559Listed by: RE/MAX PRECISION - New
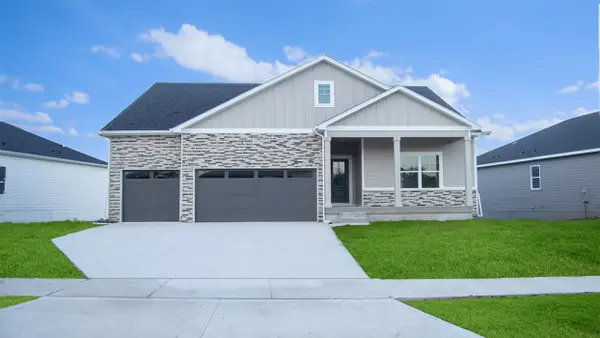 $609,990Active4 beds 4 baths1,902 sq. ft.
$609,990Active4 beds 4 baths1,902 sq. ft.605 NW Concord Lane, Waukee, IA 50263
MLS# 727544Listed by: DRH REALTY OF IOWA, LLC
