505 SE Pleasant View Drive, Waukee, IA 50263
Local realty services provided by:Better Homes and Gardens Real Estate Innovations
505 SE Pleasant View Drive,Waukee, IA 50263
$314,900
- 4 Beds
- 3 Baths
- 1,058 sq. ft.
- Single family
- Active
Listed by:tony muse
Office:re/max precision
MLS#:725305
Source:IA_DMAAR
Price summary
- Price:$314,900
- Price per sq. ft.:$297.64
About this home
Step inside this split foyer stunner and be instantly welcomed by a spacious entry that sets the tone for what’s ahead. The open-concept design is absolutely dreamy—sunlight pours through oversized windows, filling the living room, dining area, and beautifully designed kitchen with warmth and energy. Perfect for entertaining or just everyday living, the flow of this home makes it feel stylish yet super functional. Upstairs you’ll find three generous bedrooms and two full baths, offering plenty of space to relax and recharge.
The lower level is just as impressive, featuring a large family room with tons of natural light, plus a private bedroom and full bath—ideal for guests, teens, or a home office setup. Outside, enjoy a spacious fenced backyard that’s ready for summer BBQs, pets, or playtime. With a brand-new roof, a prime lot, and a location within walking distance to Waukee schools, this home truly checks all the boxes for both convenience and charm.
All information obtained from seller and public records.
Contact an agent
Home facts
- Year built:2003
- Listing ID #:725305
- Added:54 day(s) ago
- Updated:October 23, 2025 at 03:39 PM
Rooms and interior
- Bedrooms:4
- Total bathrooms:3
- Full bathrooms:2
- Living area:1,058 sq. ft.
Heating and cooling
- Cooling:Central Air
- Heating:Forced Air, Gas, Natural Gas
Structure and exterior
- Roof:Asphalt, Shingle
- Year built:2003
- Building area:1,058 sq. ft.
- Lot area:0.24 Acres
Utilities
- Water:Public
- Sewer:Public Sewer
Finances and disclosures
- Price:$314,900
- Price per sq. ft.:$297.64
- Tax amount:$4,970
New listings near 505 SE Pleasant View Drive
- New
 $1,050,000Active4 beds 5 baths2,088 sq. ft.
$1,050,000Active4 beds 5 baths2,088 sq. ft.5317 174th Street, Waukee, IA 50263
MLS# 728947Listed by: RE/MAX PRECISION - New
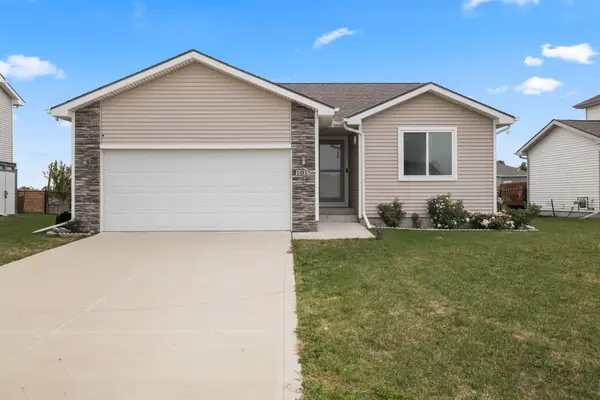 $349,900Active4 beds 3 baths1,161 sq. ft.
$349,900Active4 beds 3 baths1,161 sq. ft.1015 Locust Street, Waukee, IA 50263
MLS# 728877Listed by: RE/MAX CONCEPTS - Open Sun, 1 to 3pmNew
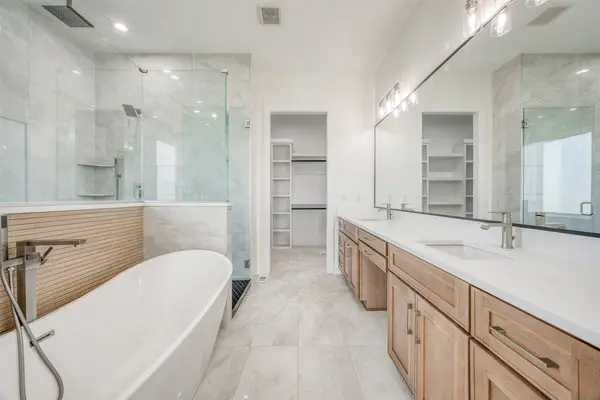 $675,000Active4 beds 4 baths2,065 sq. ft.
$675,000Active4 beds 4 baths2,065 sq. ft.855 NW Frescott Circle, Waukee, IA 50263
MLS# 728869Listed by: KELLER WILLIAMS ANKENY METRO - New
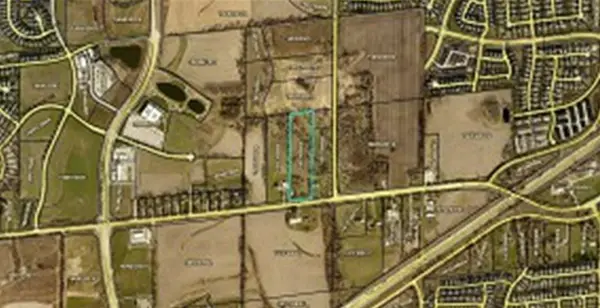 $1,695,000Active9.85 Acres
$1,695,000Active9.85 Acres3319 Ashworth Road, Waukee, IA 50263
MLS# 728808Listed by: AGENCY IOWA - New
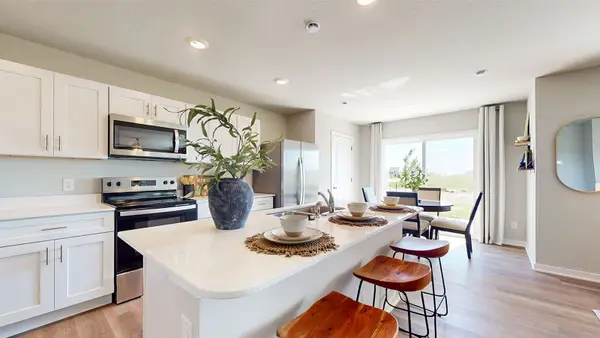 $249,990Active3 beds 3 baths1,511 sq. ft.
$249,990Active3 beds 3 baths1,511 sq. ft.3624 Pershing Lane, Waukee, IA 50263
MLS# 728812Listed by: DRH REALTY OF IOWA, LLC - New
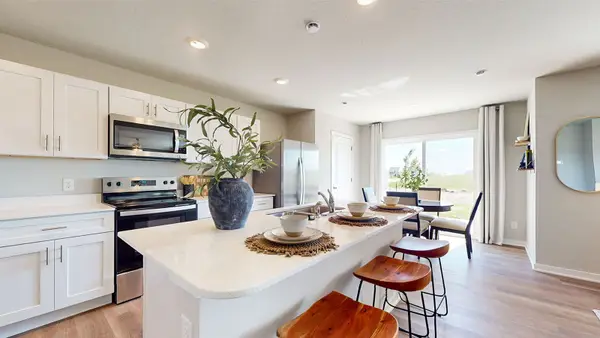 $249,990Active3 beds 3 baths1,511 sq. ft.
$249,990Active3 beds 3 baths1,511 sq. ft.3620 Pershing Lane, Waukee, IA 50263
MLS# 728814Listed by: DRH REALTY OF IOWA, LLC - New
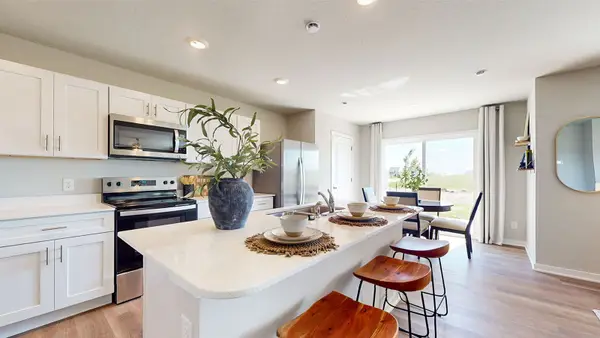 $249,990Active3 beds 3 baths1,511 sq. ft.
$249,990Active3 beds 3 baths1,511 sq. ft.3614 Pershing Lane, Waukee, IA 50263
MLS# 728816Listed by: DRH REALTY OF IOWA, LLC - New
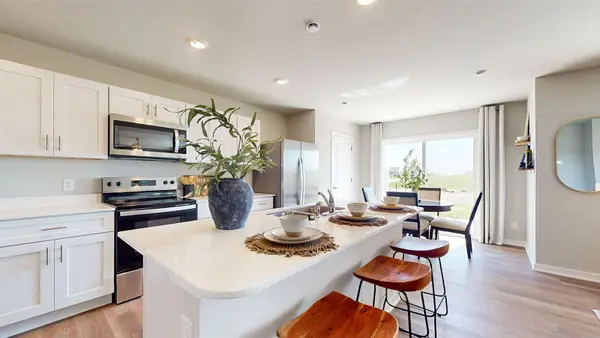 $249,990Active3 beds 3 baths1,511 sq. ft.
$249,990Active3 beds 3 baths1,511 sq. ft.3610 Pershing Lane, Waukee, IA 50263
MLS# 728817Listed by: DRH REALTY OF IOWA, LLC - New
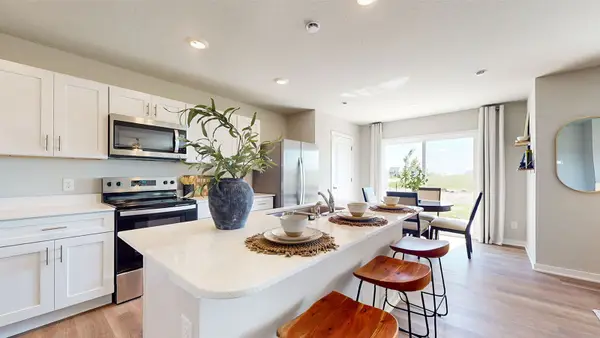 $259,990Active3 beds 3 baths1,511 sq. ft.
$259,990Active3 beds 3 baths1,511 sq. ft.3604 Pershing Lane, Waukee, IA 50263
MLS# 728819Listed by: DRH REALTY OF IOWA, LLC - New
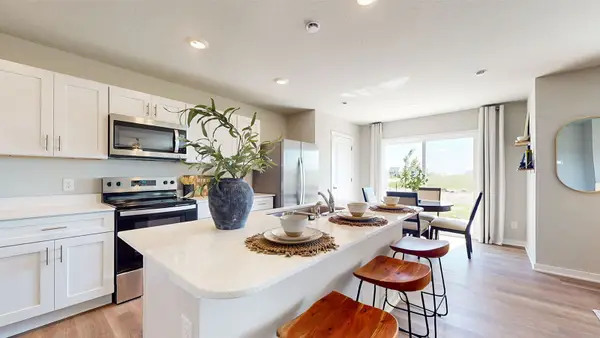 $259,990Active3 beds 3 baths1,511 sq. ft.
$259,990Active3 beds 3 baths1,511 sq. ft.3630 Pershing Lane, Waukee, IA 50263
MLS# 728822Listed by: DRH REALTY OF IOWA, LLC
