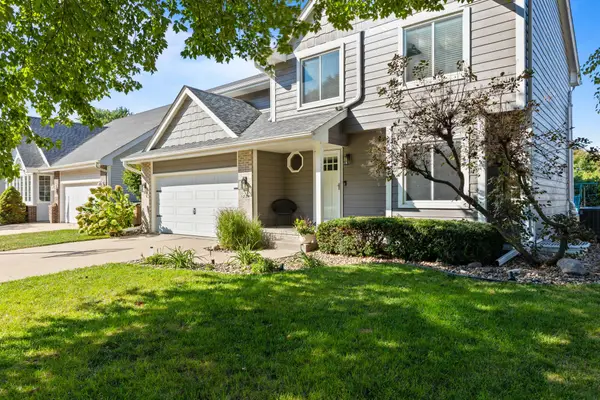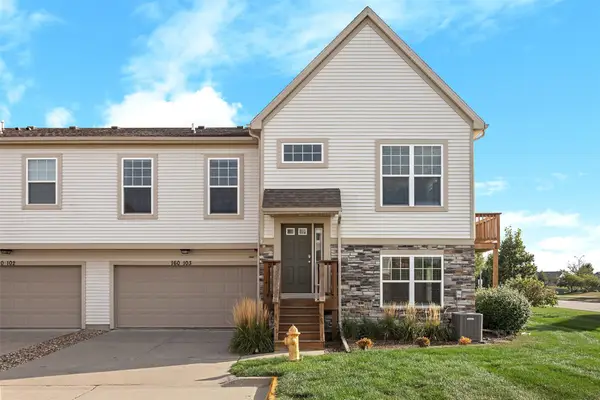1025 13th Street, West Des Moines, IA 50265
Local realty services provided by:Better Homes and Gardens Real Estate Innovations
1025 13th Street,West Des Moines, IA 50265
$349,900
- 4 Beds
- 2 Baths
- 1,743 sq. ft.
- Single family
- Pending
Listed by:eileen van kooten-schmitt
Office:century 21 signature
MLS#:724570
Source:IA_DMAAR
Price summary
- Price:$349,900
- Price per sq. ft.:$200.75
About this home
Welcome to this perfect brick charmer! With nearly 1,750 sq. ft. of living space, this 4-bedroom, 2-bath 1½-story home is sure to warm your heart. Recent updates include a new AC/furnace, water heater, roof, recessed lighting in living room, new trim/doors and light switches, newer electrical panel, and new wiring to the garage. Thoughtful features such as Andersen windows, newer exterior doors, original glass knobs, a convenient circle driveway, and a 2.5-car garage with a rear mower door make this home as functional as well. Gleaming hardwood floors and durable metal siding add even more appeal. The main floor greets you with a wood entry floor that opens into an oversized living room with a cozy fireplace and an owner’s suite. A formal dining room connects to the remodeled ¾ bath and a well-appointed kitchen showcasing a triple window over the sink, Corian countertops, new stainless-steel appliances (including a refrigerator to be installed this week), laminate flooring, and a built-in table/work area. A fabulous family room, lined with walls of windows and transoms, flows into a light-filled 3-season deck with a skylight and an additional back deck overlooking the park-like backyard with majestic mature oaks. Upstairs, you’ll find three bedrooms with impressive closet space and a full bath. The lower level is spotless, offering great storage and a convenient laundry/kitchenette area. This home truly combines timeless character with modern updates—an absolute must-see!
Contact an agent
Home facts
- Year built:1950
- Listing ID #:724570
- Added:37 day(s) ago
- Updated:September 11, 2025 at 07:27 AM
Rooms and interior
- Bedrooms:4
- Total bathrooms:2
- Full bathrooms:1
- Living area:1,743 sq. ft.
Heating and cooling
- Cooling:Central Air
- Heating:Forced Air, Gas, Natural Gas
Structure and exterior
- Roof:Asphalt, Shingle
- Year built:1950
- Building area:1,743 sq. ft.
- Lot area:0.36 Acres
Utilities
- Water:Public
- Sewer:Public Sewer
Finances and disclosures
- Price:$349,900
- Price per sq. ft.:$200.75
- Tax amount:$5,050
New listings near 1025 13th Street
- New
 $350,000Active4 beds 3 baths1,871 sq. ft.
$350,000Active4 beds 3 baths1,871 sq. ft.1236 65th Street, West Des Moines, IA 50266
MLS# 726991Listed by: 1 PERCENT LISTS EVOLUTION - New
 $315,000Active4 beds 2 baths994 sq. ft.
$315,000Active4 beds 2 baths994 sq. ft.200 33rd Street, West Des Moines, IA 50265
MLS# 726931Listed by: CELLAR DOOR REALTY - New
 $294,500Active3 beds 1 baths1,128 sq. ft.
$294,500Active3 beds 1 baths1,128 sq. ft.2917 Meadow Lane, West Des Moines, IA 50265
MLS# 726806Listed by: REALTY ONE GROUP IMPACT - New
 $369,990Active4 beds 3 baths1,498 sq. ft.
$369,990Active4 beds 3 baths1,498 sq. ft.2658 SE Creekhill Way, West Des Moines, IA 50265
MLS# 726883Listed by: DRH REALTY OF IOWA, LLC - New
 $379,990Active5 beds 3 baths1,606 sq. ft.
$379,990Active5 beds 3 baths1,606 sq. ft.2647 SE Creekhill Way, West Des Moines, IA 50265
MLS# 726887Listed by: DRH REALTY OF IOWA, LLC - Open Sun, 12 to 4pmNew
 $450,000Active3 beds 3 baths1,620 sq. ft.
$450,000Active3 beds 3 baths1,620 sq. ft.7982 Wistful Vista Drive, West Des Moines, IA 50266
MLS# 726865Listed by: LPT REALTY, LLC - New
 $249,999Active3 beds 3 baths1,450 sq. ft.
$249,999Active3 beds 3 baths1,450 sq. ft.4425 Mills Civic Parkway #204, West Des Moines, IA 50265
MLS# 726844Listed by: RE/MAX PRECISION - Open Sun, 2:30 to 4pmNew
 $249,900Active3 beds 2 baths982 sq. ft.
$249,900Active3 beds 2 baths982 sq. ft.725 20th Street, West Des Moines, IA 50265
MLS# 726850Listed by: RE/MAX PRECISION - New
 $299,900Active2 beds 3 baths1,708 sq. ft.
$299,900Active2 beds 3 baths1,708 sq. ft.160 80th Street #103, West Des Moines, IA 50266
MLS# 726790Listed by: AGENCY IOWA - New
 $329,900Active2 beds 3 baths1,339 sq. ft.
$329,900Active2 beds 3 baths1,339 sq. ft.3723 Oak Creek Place, West Des Moines, IA 50265
MLS# 726726Listed by: RE/MAX PRECISION
