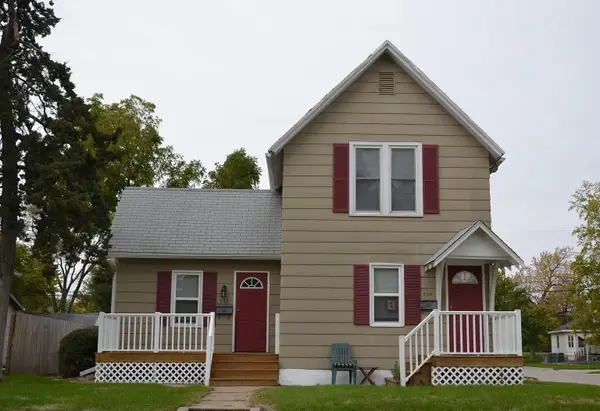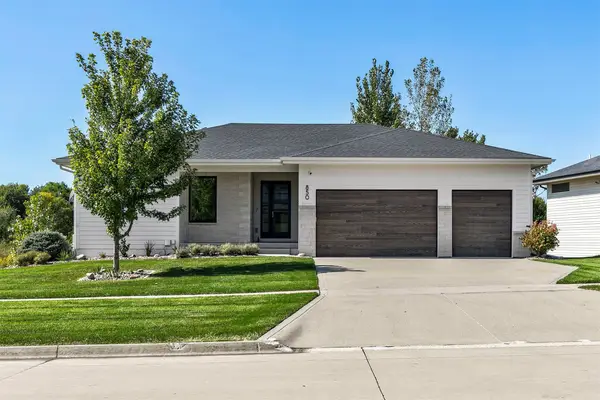103 S 49th Street, West Des Moines, IA 50265
Local realty services provided by:Better Homes and Gardens Real Estate Innovations
103 S 49th Street,West Des Moines, IA 50265
$349,900
- 3 Beds
- 3 Baths
- 1,018 sq. ft.
- Single family
- Pending
Listed by:beth ernst
Office:keller williams realty gdm
MLS#:721724
Source:IA_DMAAR
Price summary
- Price:$349,900
- Price per sq. ft.:$343.71
About this home
Welcome to this West Des Moines Split Level with so much to love! Entering in, the large front living area offers huge windows which let in tons of natural light and tall vaulted ceilings! Continue on to the eat-in kitchen with ample white cabinetry, new quartz countertops and sink, and sleek matching Kitchenaid appliances. Kitchen leads out to the back deck and fully fenced yard, perfect for grilling and hosting! Upstairs you'll find storage closet and first bedroom with great closet space! Primary bedroom features double closets and attached bath that functions like jack-and-jill style bathroom connecting to a full hall bath, centrally located for both bedrooms to access! Downstairs features 2nd living space with gas fireplace and laundry area! 3rd BR and a full bathroom complete the lower level! All bathrooms features new granite countertops! Lowest basement level has newly finished office/storage/flex room and tons of shelves for all of your storage needs! New water heater in 2022, water softener to stay. Updates include new garage door, insulated garage with heater to stay, fresh paint, new light fixtures, and new shed in backyard to stay! So close to West Glen Town Center and Jordan Creek amenities! Easy access to I-35 to get anywhere else in the metro! Come see today! Quick possession possible!
Contact an agent
Home facts
- Year built:1992
- Listing ID #:721724
- Added:83 day(s) ago
- Updated:September 29, 2025 at 08:14 PM
Rooms and interior
- Bedrooms:3
- Total bathrooms:3
- Full bathrooms:2
- Half bathrooms:1
- Living area:1,018 sq. ft.
Heating and cooling
- Cooling:Central Air
- Heating:Forced Air, Gas, Natural Gas
Structure and exterior
- Roof:Asphalt, Shingle
- Year built:1992
- Building area:1,018 sq. ft.
- Lot area:0.32 Acres
Utilities
- Water:Public
- Sewer:Public Sewer
Finances and disclosures
- Price:$349,900
- Price per sq. ft.:$343.71
- Tax amount:$5,099
New listings near 103 S 49th Street
- New
 $314,900Active3 beds 3 baths1,591 sq. ft.
$314,900Active3 beds 3 baths1,591 sq. ft.9108 Robinson Drive, West Des Moines, IA 50266
MLS# 726658Listed by: HUBBELL HOMES OF IOWA, LLC - New
 $304,900Active3 beds 3 baths1,591 sq. ft.
$304,900Active3 beds 3 baths1,591 sq. ft.9116 Robinson Drive, West Des Moines, IA 50266
MLS# 726660Listed by: HUBBELL HOMES OF IOWA, LLC - New
 $304,900Active3 beds 3 baths1,591 sq. ft.
$304,900Active3 beds 3 baths1,591 sq. ft.9120 Robinson Drive, West Des Moines, IA 50266
MLS# 726661Listed by: HUBBELL HOMES OF IOWA, LLC - New
 $314,900Active3 beds 3 baths1,591 sq. ft.
$314,900Active3 beds 3 baths1,591 sq. ft.9124 Robinson Drive, West Des Moines, IA 50266
MLS# 726662Listed by: HUBBELL HOMES OF IOWA, LLC - New
 $314,900Active3 beds 3 baths1,266 sq. ft.
$314,900Active3 beds 3 baths1,266 sq. ft.7887 Cottonwood Lane, West Des Moines, IA 50266
MLS# 727194Listed by: RE/MAX PRECISION - New
 $260,000Active2 beds 2 baths2,268 sq. ft.
$260,000Active2 beds 2 baths2,268 sq. ft.608/610 5th Street #2, West Des Moines, IA 50265
MLS# 727141Listed by: KELLER WILLIAMS REALTY GDM - New
 $260,000Active3 beds 2 baths1,528 sq. ft.
$260,000Active3 beds 2 baths1,528 sq. ft.525/527 6th Street #2, West Des Moines, IA 50265
MLS# 727143Listed by: KELLER WILLIAMS REALTY GDM - New
 $260,000Active3 beds 2 baths1,890 sq. ft.
$260,000Active3 beds 2 baths1,890 sq. ft.529/531 6th Street #2, West Des Moines, IA 50265
MLS# 727146Listed by: KELLER WILLIAMS REALTY GDM - New
 $250,000Active3 beds 2 baths1,144 sq. ft.
$250,000Active3 beds 2 baths1,144 sq. ft.232/234 8th Street #2, West Des Moines, IA 50265
MLS# 727147Listed by: KELLER WILLIAMS REALTY GDM - New
 $599,000Active4 beds 3 baths1,592 sq. ft.
$599,000Active4 beds 3 baths1,592 sq. ft.850 84th Street, West Des Moines, IA 50266
MLS# 727136Listed by: AGENCY IOWA
