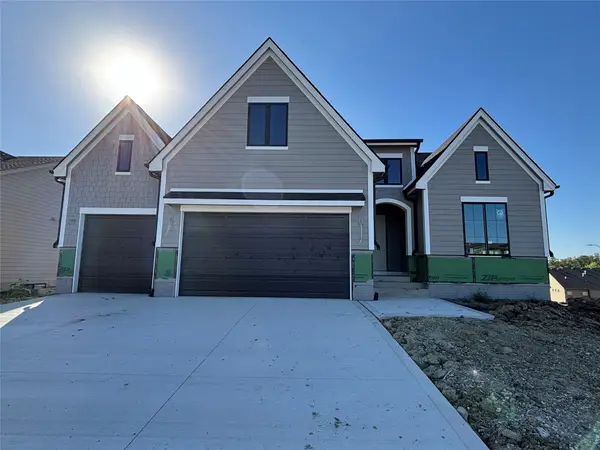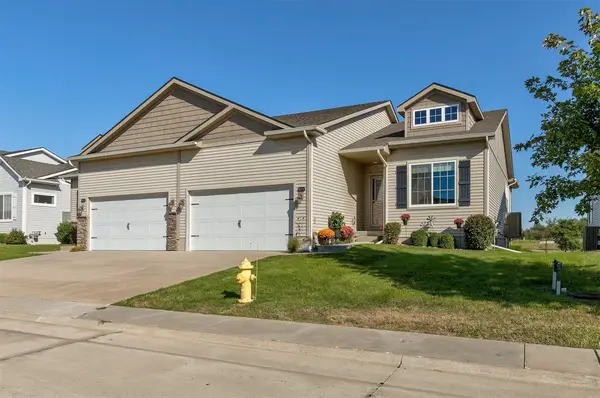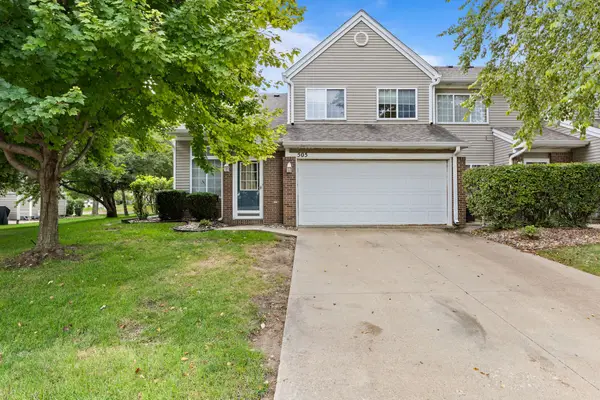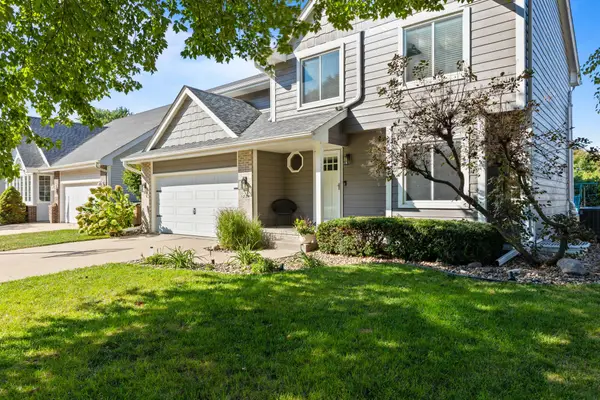850 84th Street, West Des Moines, IA 50266
Local realty services provided by:Better Homes and Gardens Real Estate Innovations
850 84th Street,West Des Moines, IA 50266
$599,000
- 4 Beds
- 3 Baths
- 1,592 sq. ft.
- Single family
- Active
Listed by:beth cochran
Office:agency iowa
MLS#:727136
Source:IA_DMAAR
Price summary
- Price:$599,000
- Price per sq. ft.:$376.26
About this home
Once you step into this beautiful Marc Kris home you will not be able to forget the modern finishes and layout. This open concept ranch has a beautiful kitchen, dining and living area lined with floor to ceiling windows. The natural light in this home is hard to beat. The view to the back is wooded and beautiful. Enjoy morning coffee on the composite deck that runs all the way from the master bedroom to the living room with sliding doors for access to the deck from each room. The master bedroom is on the opposite side of the home allowing for privacy. The master bath has a large, tiled shower and a nice closet. The basement has a second space for entertaining, and it walks out on to a concrete slab patio area. There are two additional bedrooms and a 3/4 bath downstairs also.
You will appreciate the location - close to Jordan Creek Mall and lots of shopping and restaurants.
Contact an agent
Home facts
- Year built:2016
- Listing ID #:727136
- Added:1 day(s) ago
- Updated:September 27, 2025 at 09:42 PM
Rooms and interior
- Bedrooms:4
- Total bathrooms:3
- Full bathrooms:1
- Living area:1,592 sq. ft.
Heating and cooling
- Cooling:Central Air
- Heating:Forced Air, Gas
Structure and exterior
- Roof:Asphalt, Shingle
- Year built:2016
- Building area:1,592 sq. ft.
- Lot area:0.23 Acres
Utilities
- Water:Public
- Sewer:Public Sewer
Finances and disclosures
- Price:$599,000
- Price per sq. ft.:$376.26
- Tax amount:$8,645
New listings near 850 84th Street
- New
 $260,000Active3 beds 2 baths1,528 sq. ft.
$260,000Active3 beds 2 baths1,528 sq. ft.525 6th Street, West Des Moines, IA 50265
MLS# 727143Listed by: KELLER WILLIAMS REALTY GDM - New
 $260,000Active2 beds 2 baths2,268 sq. ft.
$260,000Active2 beds 2 baths2,268 sq. ft.608 5th Street, West Des Moines, IA 50265
MLS# 727141Listed by: KELLER WILLIAMS REALTY GDM - New
 $329,900Active4 beds 3 baths1,247 sq. ft.
$329,900Active4 beds 3 baths1,247 sq. ft.532 30th Street, West Des Moines, IA 50265
MLS# 726774Listed by: KELLER WILLIAMS REALTY GDM - New
 $724,900Active4 beds 3 baths1,849 sq. ft.
$724,900Active4 beds 3 baths1,849 sq. ft.1207 S 92nd Street, West Des Moines, IA 50266
MLS# 726936Listed by: KELLER WILLIAMS REALTY GDM - New
 $410,000Active3 beds 3 baths1,590 sq. ft.
$410,000Active3 beds 3 baths1,590 sq. ft.9015 Jean Louise Drive, West Des Moines, IA 50266
MLS# 727011Listed by: CENTURY 21 SIGNATURE - New
 $425,000Active3 beds 2 baths2,466 sq. ft.
$425,000Active3 beds 2 baths2,466 sq. ft.1028 28th Street, West Des Moines, IA 50266
MLS# 727025Listed by: SPACE SIMPLY - New
 $214,000Active2 beds 2 baths1,268 sq. ft.
$214,000Active2 beds 2 baths1,268 sq. ft.6855 Woodland Avenue #505, West Des Moines, IA 50266
MLS# 727019Listed by: PLATINUM REALTY LLC - New
 $529,900Active4 beds 4 baths1,785 sq. ft.
$529,900Active4 beds 4 baths1,785 sq. ft.4656 SE Beaverbrook Trail, West Des Moines, IA 50265
MLS# 726910Listed by: IOWA REALTY MILLS CROSSING - New
 $350,000Active4 beds 3 baths1,871 sq. ft.
$350,000Active4 beds 3 baths1,871 sq. ft.1236 65th Street, West Des Moines, IA 50266
MLS# 726991Listed by: 1 PERCENT LISTS EVOLUTION
