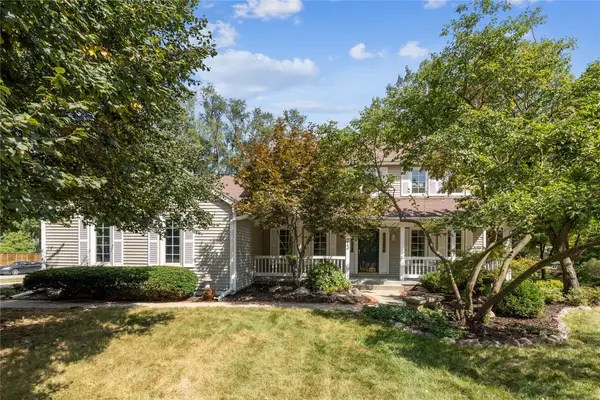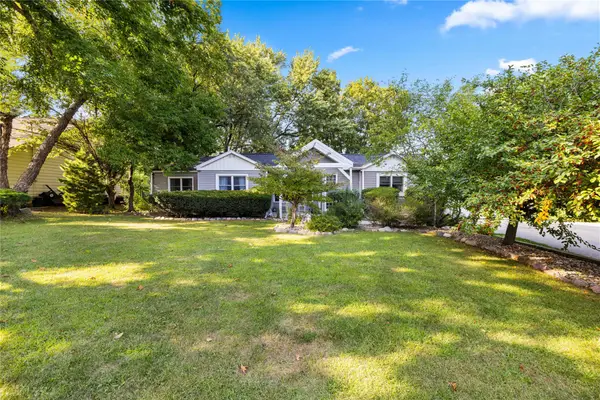1031 7th Street, West Des Moines, IA 50265
Local realty services provided by:Better Homes and Gardens Real Estate Innovations
Upcoming open houses
- Sun, Sep 2101:00 pm - 03:00 pm
Listed by:sara hopkins
Office:re/max precision
MLS#:726168
Source:IA_DMAAR
Price summary
- Price:$550,000
- Price per sq. ft.:$252.06
About this home
Welcome home to this beautifully updated mid-century modern brick ranch a rare find with only two owners, perfectly situated on over half an acre in an established West Des Moines neighborhood.
Step inside and be greeted by expansive windows that drench the home in natural light, showcasing the newly refinished walnut hardwood floors and timeless mid-century character. The spacious living room, with a cozy wood-burning fireplace, creates the perfect spot for gathering and relaxing.
The recently remodeled kitchen blends function and style with crisp white cabinetry, double ovens, and a dedicated dining area whether its everyday meals or hosting friends, this space delivers.
The primary suite is a true retreat, featuring a large walk-in closet and a spa-like ensuite with a soaking tub. Three additional bedrooms and another beautifully updated full bath provide flexibility for family, guests, or a home office.
Downstairs, the lower level expands your lifestyle with a large family room, a second fireplace, and space for recreation or relaxation.
Step outside to your tree-lined backyard oasis, an open patio perfect for morning coffee, evening dinners, or weekend entertaining.
With thoughtful updates like a new roof & HVAC system (2021), preserved mid-century charm, and a prime location near Valley Junction, the Greenbelt trails, parks, shopping, and dining, this home is truly the complete package.
All information provided by seller and public records
Contact an agent
Home facts
- Year built:1960
- Listing ID #:726168
- Added:3 day(s) ago
- Updated:September 12, 2025 at 07:43 PM
Rooms and interior
- Bedrooms:4
- Total bathrooms:4
- Full bathrooms:2
- Half bathrooms:2
- Living area:2,182 sq. ft.
Heating and cooling
- Cooling:Central Air
- Heating:Forced Air, Gas
Structure and exterior
- Roof:Asphalt, Shingle
- Year built:1960
- Building area:2,182 sq. ft.
- Lot area:0.55 Acres
Utilities
- Water:Public
- Sewer:Public Sewer
Finances and disclosures
- Price:$550,000
- Price per sq. ft.:$252.06
- Tax amount:$5,438
New listings near 1031 7th Street
- Open Sun, 1 to 3pmNew
 $195,000Active2 beds 2 baths1,252 sq. ft.
$195,000Active2 beds 2 baths1,252 sq. ft.6800 Ashworth Road #306, West Des Moines, IA 50266
MLS# 726284Listed by: EXP REALTY, LLC - New
 $450,000Active3 beds 3 baths1,585 sq. ft.
$450,000Active3 beds 3 baths1,585 sq. ft.4653 SE Grosbeak Point, West Des Moines, IA 50265
MLS# 726323Listed by: RE/MAX REVOLUTION - New
 $2,500,000Active5 beds 6 baths4,508 sq. ft.
$2,500,000Active5 beds 6 baths4,508 sq. ft.4301 Timberwood Drive, West Des Moines, IA 50265
MLS# 726243Listed by: REALTY ONE GROUP IMPACT - New
 $365,000Active3 beds 3 baths1,872 sq. ft.
$365,000Active3 beds 3 baths1,872 sq. ft.1109 62nd Street, West Des Moines, IA 50266
MLS# 726216Listed by: EXIT REALTY & ASSOCIATES - Open Sun, 1 to 3pmNew
 $355,000Active4 beds 3 baths1,199 sq. ft.
$355,000Active4 beds 3 baths1,199 sq. ft.1101 33rd Street, West Des Moines, IA 50266
MLS# 726231Listed by: COMPASS REALTY - New
 Listed by BHGRE$146,500Active2 beds 2 baths1,152 sq. ft.
Listed by BHGRE$146,500Active2 beds 2 baths1,152 sq. ft.4849 Woodland Avenue #3, West Des Moines, IA 50266
MLS# 726155Listed by: BH&G REAL ESTATE INNOVATIONS - New
 $534,900Active6 beds 4 baths2,700 sq. ft.
$534,900Active6 beds 4 baths2,700 sq. ft.813 56th Street, West Des Moines, IA 50266
MLS# 726186Listed by: CENTURY 21 SIGNATURE - New
 $362,500Active4 beds 4 baths1,439 sq. ft.
$362,500Active4 beds 4 baths1,439 sq. ft.1594 Nine Iron Drive, West Des Moines, IA 50266
MLS# 726187Listed by: IOWA REALTY WAUKEE  $359,000Pending3 beds 2 baths1,511 sq. ft.
$359,000Pending3 beds 2 baths1,511 sq. ft.1827 Pleasant Street, West Des Moines, IA 50265
MLS# 726033Listed by: REALTY ONE GROUP IMPACT
