813 56th Street, West Des Moines, IA 50266
Local realty services provided by:Better Homes and Gardens Real Estate Innovations
813 56th Street,West Des Moines, IA 50266
$524,900
- 5 Beds
- 4 Baths
- 2,700 sq. ft.
- Single family
- Active
Listed by:scott myers
Office:century 21 signature
MLS#:726186
Source:IA_DMAAR
Price summary
- Price:$524,900
- Price per sq. ft.:$194.41
About this home
Nestled on a large corner lot with mature trees, this well-kept home is located in a highly coveted neighborhood within walking distance to a park & close to shopping, bike trails & excellent schools. This spacious two-story offers over 2,700SF of above-ground finish w/ 5 bedrooms & 3.5 bathrooms, a fantastic fit for your growing family. The expansive open kitchen flows seamlessly into an oversized family room with a cozy fireplace & custom built-ins -an ideal space for everyday living, festive holiday gatherings & memorable family celebrations. A formal living room, formal dining room, office, 1/2 bath & laundry room complete the main floor. Upstairs hosts four bedrooms and two full baths, including a primary suite with a recently updated bathroom and closet. The walkout lower level adds over 1,000 SF of finish including a 5th bedroom, bright family room w/ generous windows, a three-quarter bath and a storage area with built-in shelving and workbench. The 3-car attached garage is spacious and offers built-in storage cabinets. Outdoor living is equally inviting, with front, side, and back lawns, a garden area with shed and a freshly stained, spacious deck off the kitchen that shelters a versatile covered patio below. A charming covered front porch adds curb appeal and provides a warm welcome to guests and neighbors. Lovingly cared for over the past 25 years, this cherished home is now ready for its next family to make memories and love it as much as the current owners have!
Contact an agent
Home facts
- Year built:1987
- Listing ID #:726186
- Added:45 day(s) ago
- Updated:October 21, 2025 at 03:44 PM
Rooms and interior
- Bedrooms:5
- Total bathrooms:4
- Full bathrooms:3
- Half bathrooms:1
- Living area:2,700 sq. ft.
Heating and cooling
- Cooling:Central Air
- Heating:Forced Air, Gas, Natural Gas
Structure and exterior
- Roof:Asphalt, Shingle
- Year built:1987
- Building area:2,700 sq. ft.
- Lot area:0.39 Acres
Utilities
- Water:Public
- Sewer:Public Sewer
Finances and disclosures
- Price:$524,900
- Price per sq. ft.:$194.41
- Tax amount:$8,337
New listings near 813 56th Street
- New
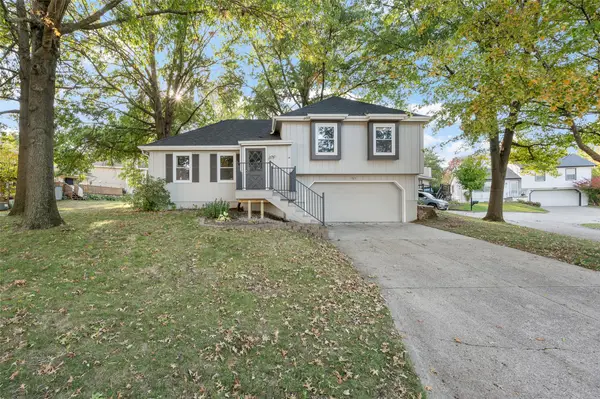 $300,000Active3 beds 2 baths1,079 sq. ft.
$300,000Active3 beds 2 baths1,079 sq. ft.717 Heatherwood Drive, West Des Moines, IA 50265
MLS# 729250Listed by: RE/MAX REVOLUTION - New
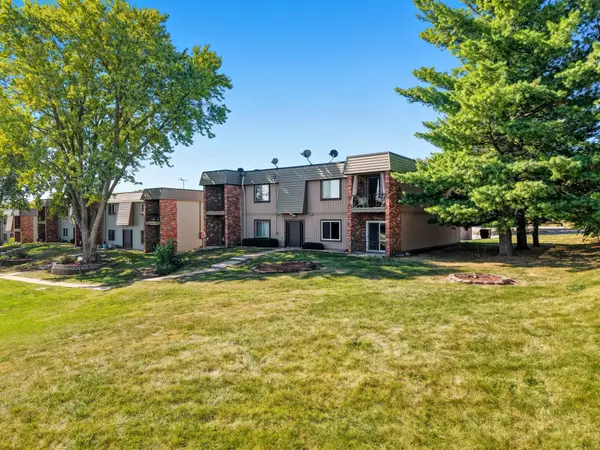 $143,000Active2 beds 2 baths1,152 sq. ft.
$143,000Active2 beds 2 baths1,152 sq. ft.4781 Woodland Avenue #2, West Des Moines, IA 50266
MLS# 729198Listed by: RE/MAX PRECISION 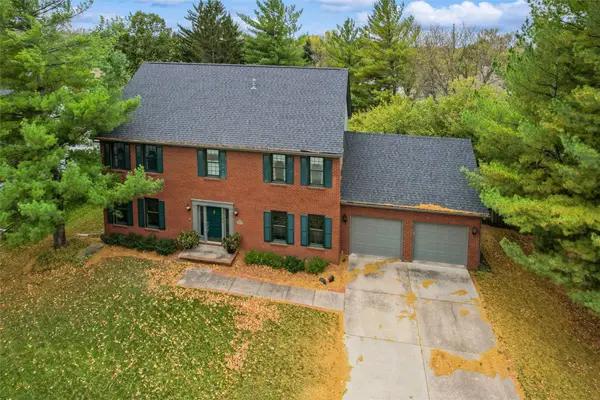 $525,000Pending4 beds 5 baths3,256 sq. ft.
$525,000Pending4 beds 5 baths3,256 sq. ft.4808 Stonebridge Road, West Des Moines, IA 50265
MLS# 729233Listed by: IOWA REALTY MILLS CROSSING- New
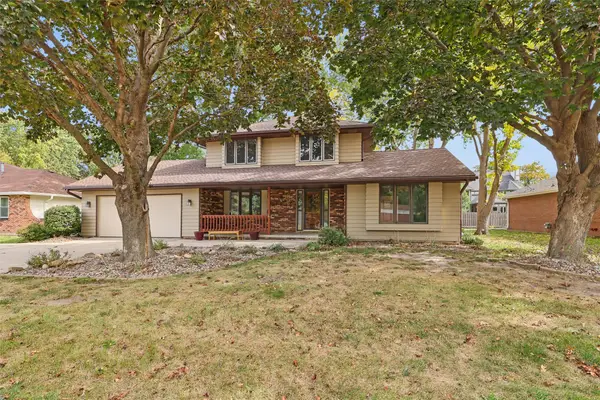 $369,900Active4 beds 3 baths2,621 sq. ft.
$369,900Active4 beds 3 baths2,621 sq. ft.909 39th Street, West Des Moines, IA 50265
MLS# 729216Listed by: RE/MAX CONCEPTS - New
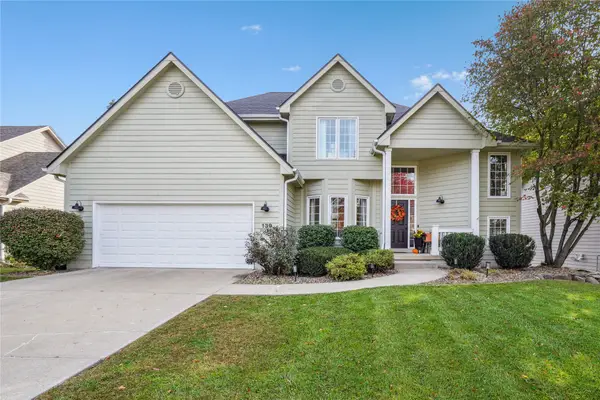 $445,000Active5 beds 4 baths1,906 sq. ft.
$445,000Active5 beds 4 baths1,906 sq. ft.139 56th Street, West Des Moines, IA 50266
MLS# 729164Listed by: CENTURY 21 SIGNATURE - New
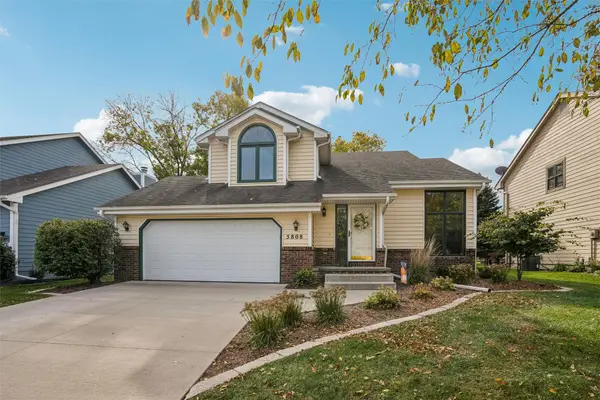 $360,000Active3 beds 3 baths1,747 sq. ft.
$360,000Active3 beds 3 baths1,747 sq. ft.5808 Center Street, West Des Moines, IA 50266
MLS# 729081Listed by: REALTY ONE GROUP IMPACT - New
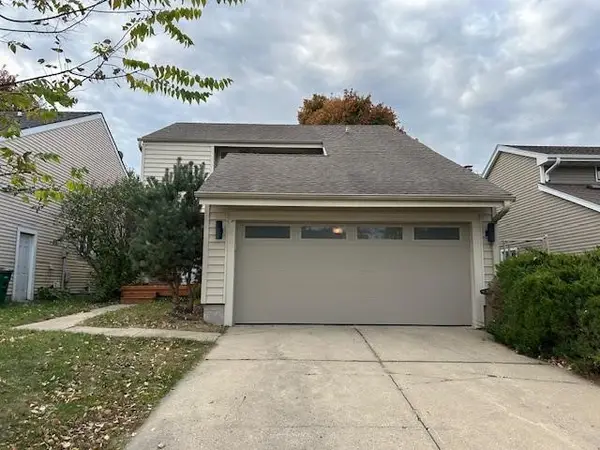 $309,000Active3 beds 3 baths1,440 sq. ft.
$309,000Active3 beds 3 baths1,440 sq. ft.756 Knolls Court, West Des Moines, IA 50265
MLS# 729148Listed by: SWAIM APPRAISAL - New
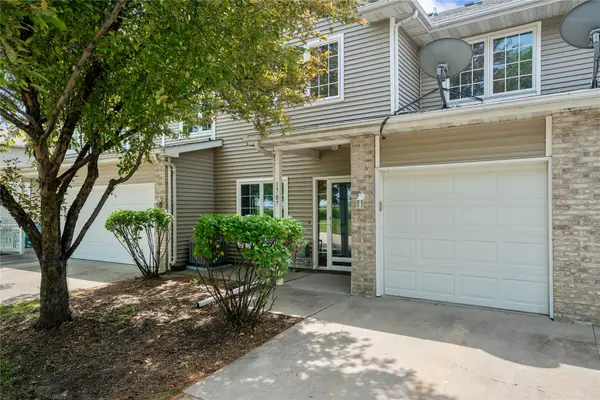 $179,900Active2 beds 3 baths1,130 sq. ft.
$179,900Active2 beds 3 baths1,130 sq. ft.1117 S 52nd Street #1707, West Des Moines, IA 50265
MLS# 729105Listed by: EXP REALTY, LLC - New
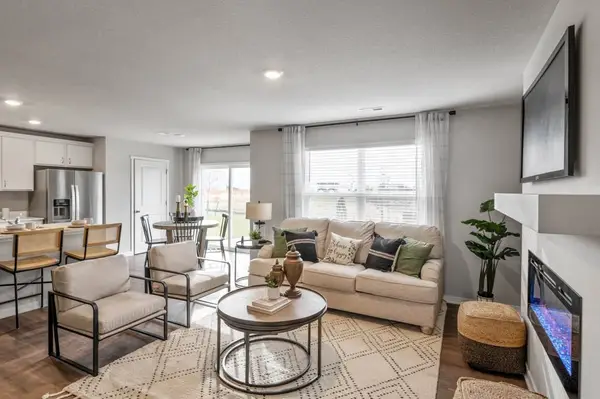 $239,990Active3 beds 3 baths1,511 sq. ft.
$239,990Active3 beds 3 baths1,511 sq. ft.2251 SE Morningdew Drive, West Des Moines, IA 50265
MLS# 729109Listed by: DRH REALTY OF IOWA, LLC - New
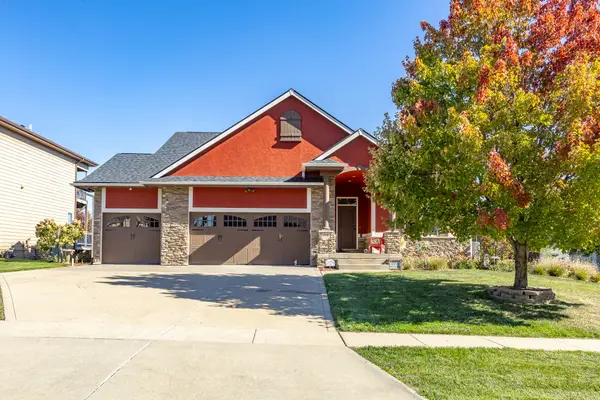 $564,900Active4 beds 3 baths1,733 sq. ft.
$564,900Active4 beds 3 baths1,733 sq. ft.535 71st Street, West Des Moines, IA 50266
MLS# 729107Listed by: RE/MAX CONCEPTS
