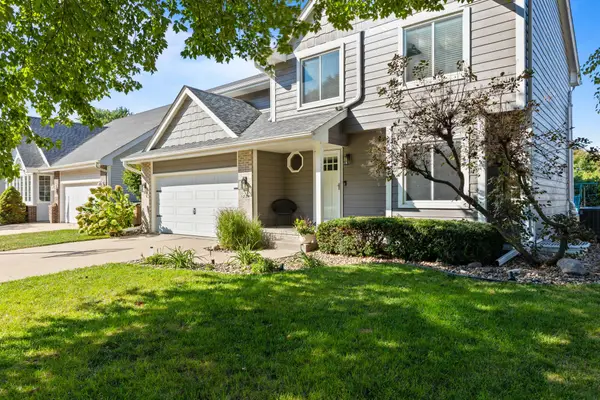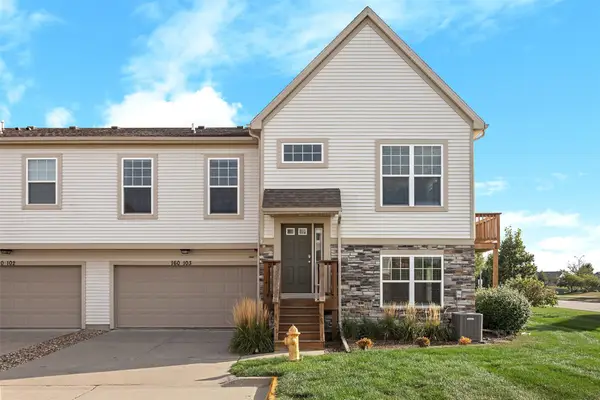1036 5th Street, West Des Moines, IA 50265
Local realty services provided by:Better Homes and Gardens Real Estate Innovations
1036 5th Street,West Des Moines, IA 50265
$299,000
- 3 Beds
- 2 Baths
- 1,242 sq. ft.
- Single family
- Pending
Listed by:al tramontina
Office:re/max precision
MLS#:724591
Source:IA_DMAAR
Price summary
- Price:$299,000
- Price per sq. ft.:$240.74
About this home
Updated WDM 3br/2ba, all brick ranch with modern updates and mid-century charm. All daily living on main level, including laundry. Kitchen features a chefs dream with stainless steel appliances, pro-style gas range with griddle and down-draft vent, solid surface counters with window overlooking the private backyard. You'll love the great room with lots of windows for natural light. Large lot w beautiful perennials, stone paths/patios and firepit; also included are rain barrels that help keep plants healthy and reduce water usage. Refinished hardwood floors, natural light throughout and an open layout make this home easy to love! New roof in 2023; furnace and AC in 2022. Water systems include a softener, chlorine and iron filter, and reverse osmosis drinking water. Near entertainment areas. Transferable rental certificate available for investors. NFC area, funds available to add garage. All information obtained from seller and public records.
Contact an agent
Home facts
- Year built:1966
- Listing ID #:724591
- Added:36 day(s) ago
- Updated:September 18, 2025 at 06:47 PM
Rooms and interior
- Bedrooms:3
- Total bathrooms:2
- Half bathrooms:1
- Living area:1,242 sq. ft.
Heating and cooling
- Cooling:Central Air
- Heating:Forced Air, Gas, Natural Gas
Structure and exterior
- Roof:Asphalt, Shingle
- Year built:1966
- Building area:1,242 sq. ft.
- Lot area:0.22 Acres
Utilities
- Water:Public
- Sewer:Public Sewer
Finances and disclosures
- Price:$299,000
- Price per sq. ft.:$240.74
- Tax amount:$3,254
New listings near 1036 5th Street
- New
 $350,000Active4 beds 3 baths1,871 sq. ft.
$350,000Active4 beds 3 baths1,871 sq. ft.1236 65th Street, West Des Moines, IA 50266
MLS# 726991Listed by: 1 PERCENT LISTS EVOLUTION - New
 $315,000Active4 beds 2 baths994 sq. ft.
$315,000Active4 beds 2 baths994 sq. ft.200 33rd Street, West Des Moines, IA 50265
MLS# 726931Listed by: CELLAR DOOR REALTY - New
 $294,500Active3 beds 1 baths1,128 sq. ft.
$294,500Active3 beds 1 baths1,128 sq. ft.2917 Meadow Lane, West Des Moines, IA 50265
MLS# 726806Listed by: REALTY ONE GROUP IMPACT - New
 $369,990Active4 beds 3 baths1,498 sq. ft.
$369,990Active4 beds 3 baths1,498 sq. ft.2658 SE Creekhill Way, West Des Moines, IA 50265
MLS# 726883Listed by: DRH REALTY OF IOWA, LLC - New
 $379,990Active5 beds 3 baths1,606 sq. ft.
$379,990Active5 beds 3 baths1,606 sq. ft.2647 SE Creekhill Way, West Des Moines, IA 50265
MLS# 726887Listed by: DRH REALTY OF IOWA, LLC - Open Sun, 12 to 4pmNew
 $450,000Active3 beds 3 baths1,620 sq. ft.
$450,000Active3 beds 3 baths1,620 sq. ft.7982 Wistful Vista Drive, West Des Moines, IA 50266
MLS# 726865Listed by: LPT REALTY, LLC - New
 $249,999Active3 beds 3 baths1,450 sq. ft.
$249,999Active3 beds 3 baths1,450 sq. ft.4425 Mills Civic Parkway #204, West Des Moines, IA 50265
MLS# 726844Listed by: RE/MAX PRECISION - Open Sun, 2:30 to 4pmNew
 $249,900Active3 beds 2 baths982 sq. ft.
$249,900Active3 beds 2 baths982 sq. ft.725 20th Street, West Des Moines, IA 50265
MLS# 726850Listed by: RE/MAX PRECISION - New
 $299,900Active2 beds 3 baths1,708 sq. ft.
$299,900Active2 beds 3 baths1,708 sq. ft.160 80th Street #103, West Des Moines, IA 50266
MLS# 726790Listed by: AGENCY IOWA - New
 $329,900Active2 beds 3 baths1,339 sq. ft.
$329,900Active2 beds 3 baths1,339 sq. ft.3723 Oak Creek Place, West Des Moines, IA 50265
MLS# 726726Listed by: RE/MAX PRECISION
