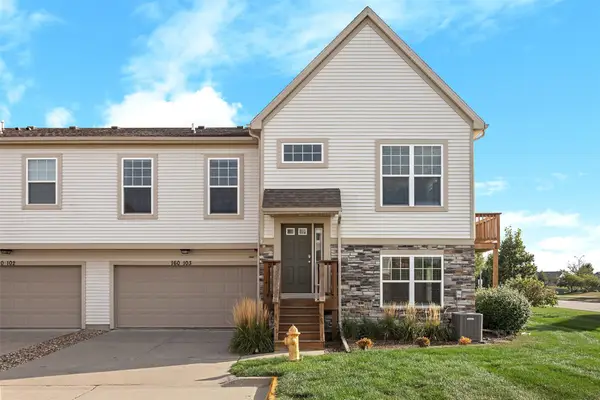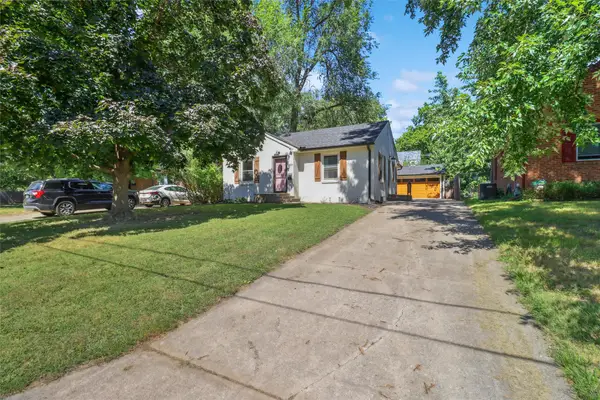1108 49th Street #1, West Des Moines, IA 50266
Local realty services provided by:Better Homes and Gardens Real Estate Innovations
1108 49th Street #1,West Des Moines, IA 50266
$179,900
- 2 Beds
- 2 Baths
- 1,152 sq. ft.
- Condominium
- Active
Listed by:alisha stewart
Office:goldfinch realty group
MLS#:723558
Source:IA_DMAAR
Price summary
- Price:$179,900
- Price per sq. ft.:$156.16
- Monthly HOA dues:$265
About this home
Wishing for a ground level condo with an attached (1) car garage? Well, this one is adorable AND has direct entry into your home! Perfect for Iowa weather! 2Bed/2Bath w/ many updates! A beautifully updated kitchen w/ sparkling white quartz countertops, timeless subway tile backsplash, recent cabinetry facelift + stainless steel appliances! Those lovely quartz counters continue on the living room facing part of the kitchen, perfect spot for barstools and entertaining! Open floor-plan makes this home feel airy and the abundance of trees outside, and convenient walking paths are GREAT for autumn strolls! Tons of natural light! Glass slider steps out to your covered patio. (a perfect breakfast spot or enjoy dinner outside!) This condo is the perfect location to ALL things West Des Moines, quick access to i235, let alone walking distance to Crossroads Elementary School and Park! The unit is just kitty corner to additional parking for any additional guests! Your private garage has extra depth for storage inside too! Cute drop zone area at the door entrance to unit from garage. A nice parking spot outside as well (driveway) in-front of your garage door for outdoor parking! Lower HOA dues which cover exterior maintenance, snow removal, lawn care and trash service! Call today for a tour! Why pay rent when you can own your own place? This well maintained condo will beckon you Home. Newer HVAC. Attached garage has EV charger for electric car!
Contact an agent
Home facts
- Year built:1985
- Listing ID #:723558
- Added:52 day(s) ago
- Updated:September 11, 2025 at 02:56 PM
Rooms and interior
- Bedrooms:2
- Total bathrooms:2
- Full bathrooms:2
- Living area:1,152 sq. ft.
Heating and cooling
- Cooling:Central Air
- Heating:Forced Air, Gas
Structure and exterior
- Roof:Asphalt, Shingle
- Year built:1985
- Building area:1,152 sq. ft.
Utilities
- Water:Public
- Sewer:Public Sewer
Finances and disclosures
- Price:$179,900
- Price per sq. ft.:$156.16
- Tax amount:$2,313 (2025)
New listings near 1108 49th Street #1
- New
 $315,000Active4 beds 2 baths994 sq. ft.
$315,000Active4 beds 2 baths994 sq. ft.200 33rd Street, West Des Moines, IA 50265
MLS# 726931Listed by: CELLAR DOOR REALTY - New
 $294,500Active3 beds 1 baths1,128 sq. ft.
$294,500Active3 beds 1 baths1,128 sq. ft.2917 Meadow Lane, West Des Moines, IA 50265
MLS# 726806Listed by: REALTY ONE GROUP IMPACT - New
 $369,990Active4 beds 3 baths1,498 sq. ft.
$369,990Active4 beds 3 baths1,498 sq. ft.2658 SE Creekhill Way, West Des Moines, IA 50265
MLS# 726883Listed by: DRH REALTY OF IOWA, LLC - New
 $379,990Active5 beds 3 baths1,606 sq. ft.
$379,990Active5 beds 3 baths1,606 sq. ft.2647 SE Creekhill Way, West Des Moines, IA 50265
MLS# 726887Listed by: DRH REALTY OF IOWA, LLC - Open Sun, 12 to 4pmNew
 $450,000Active3 beds 3 baths1,620 sq. ft.
$450,000Active3 beds 3 baths1,620 sq. ft.7982 Wistful Vista Drive, West Des Moines, IA 50266
MLS# 726865Listed by: LPT REALTY, LLC - New
 $249,999Active3 beds 3 baths1,450 sq. ft.
$249,999Active3 beds 3 baths1,450 sq. ft.4425 Mills Civic Parkway #204, West Des Moines, IA 50265
MLS# 726844Listed by: RE/MAX PRECISION - Open Sun, 2:30 to 4pmNew
 $249,900Active3 beds 2 baths982 sq. ft.
$249,900Active3 beds 2 baths982 sq. ft.725 20th Street, West Des Moines, IA 50265
MLS# 726850Listed by: RE/MAX PRECISION - New
 $299,900Active2 beds 3 baths1,708 sq. ft.
$299,900Active2 beds 3 baths1,708 sq. ft.160 80th Street #103, West Des Moines, IA 50266
MLS# 726790Listed by: AGENCY IOWA - New
 $329,900Active2 beds 3 baths1,339 sq. ft.
$329,900Active2 beds 3 baths1,339 sq. ft.3723 Oak Creek Place, West Des Moines, IA 50265
MLS# 726726Listed by: RE/MAX PRECISION - New
 $255,990Active2 beds 1 baths975 sq. ft.
$255,990Active2 beds 1 baths975 sq. ft.1829 Locust Street, West Des Moines, IA 50265
MLS# 726721Listed by: REALTY ONE GROUP IMPACT
