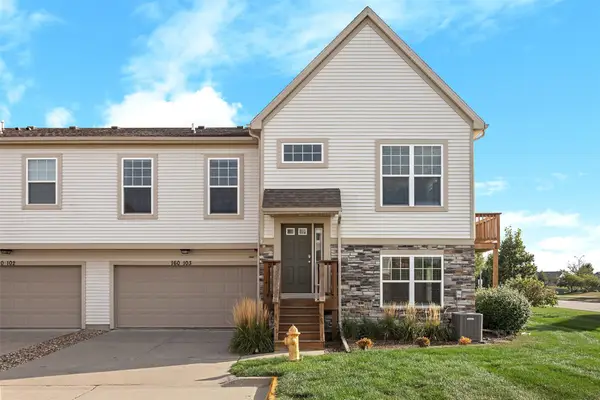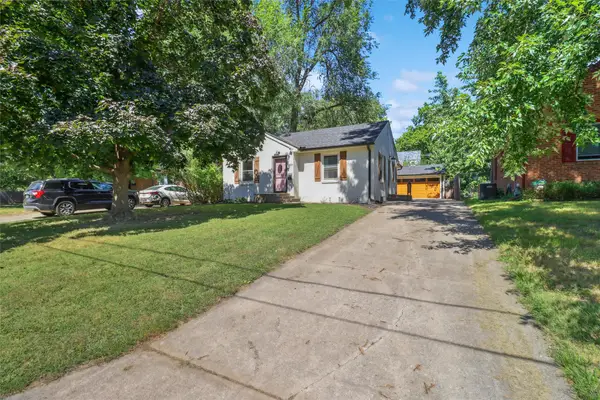1136 S Radley Street, West Des Moines, IA 50266
Local realty services provided by:Better Homes and Gardens Real Estate Innovations
1136 S Radley Street,West Des Moines, IA 50266
$454,900
- 3 Beds
- 2 Baths
- 1,668 sq. ft.
- Single family
- Active
Listed by:lindsey aaron
Office:re/max concepts
MLS#:718637
Source:IA_DMAAR
Price summary
- Price:$454,900
- Price per sq. ft.:$272.72
- Monthly HOA dues:$36.67
About this home
Did someone say PICKLEBALL?? Or maybe it was POOL!! NEW to the home include a ceiling fan in the living room and pendants over the island. This affordable and nearly new 1661 SF ranch boasts "extra" space throughout. Enjoy the open floor plan with kitchen that showcases a 11+' foot peninsula, tile backsplash, pantry, and stainless steel appliances. The living room showcases a plethora of light with the three panel glass slider, a tray ceiling, electric fireplace, and hard surfaced flooring. The large master has dual comfort height vanity, tire shower, toilet room behind closed doors and walk-in closet that leads to the laundry room. A mudroom with drop zone with hooks and cubbies, two more beds, and bathroom finish off the main level. The finish to the lower level has begun and all supplies to complete it will remain with the home. There are two egress windows and pre-plumbing for a future bathroom and wet bar. The backyard showcases mature trees and privacy while the front offers a large porch to watch the sunsets. Don't forget the best part- private access to the neighborhood pool, club house access, and pickleball courts!!
Contact an agent
Home facts
- Year built:2022
- Listing ID #:718637
- Added:126 day(s) ago
- Updated:September 23, 2025 at 07:41 PM
Rooms and interior
- Bedrooms:3
- Total bathrooms:2
- Full bathrooms:1
- Living area:1,668 sq. ft.
Heating and cooling
- Cooling:Central Air
- Heating:Forced Air, Gas, Natural Gas
Structure and exterior
- Roof:Asphalt, Shingle
- Year built:2022
- Building area:1,668 sq. ft.
- Lot area:0.21 Acres
Utilities
- Water:Public
- Sewer:Public Sewer
Finances and disclosures
- Price:$454,900
- Price per sq. ft.:$272.72
- Tax amount:$6,135
New listings near 1136 S Radley Street
- New
 $315,000Active4 beds 2 baths994 sq. ft.
$315,000Active4 beds 2 baths994 sq. ft.200 33rd Street, West Des Moines, IA 50265
MLS# 726931Listed by: CELLAR DOOR REALTY - New
 $294,500Active3 beds 1 baths1,128 sq. ft.
$294,500Active3 beds 1 baths1,128 sq. ft.2917 Meadow Lane, West Des Moines, IA 50265
MLS# 726806Listed by: REALTY ONE GROUP IMPACT - New
 $369,990Active4 beds 3 baths1,498 sq. ft.
$369,990Active4 beds 3 baths1,498 sq. ft.2658 SE Creekhill Way, West Des Moines, IA 50265
MLS# 726883Listed by: DRH REALTY OF IOWA, LLC - New
 $379,990Active5 beds 3 baths1,606 sq. ft.
$379,990Active5 beds 3 baths1,606 sq. ft.2647 SE Creekhill Way, West Des Moines, IA 50265
MLS# 726887Listed by: DRH REALTY OF IOWA, LLC - Open Sun, 12 to 4pmNew
 $450,000Active2 beds 3 baths1,620 sq. ft.
$450,000Active2 beds 3 baths1,620 sq. ft.7982 Wistful Vista Drive, West Des Moines, IA 50266
MLS# 726865Listed by: LPT REALTY, LLC - New
 $249,999Active3 beds 3 baths1,450 sq. ft.
$249,999Active3 beds 3 baths1,450 sq. ft.4425 Mills Civic Parkway #204, West Des Moines, IA 50265
MLS# 726844Listed by: RE/MAX PRECISION - Open Sun, 2:30 to 4pmNew
 $249,900Active3 beds 2 baths982 sq. ft.
$249,900Active3 beds 2 baths982 sq. ft.725 20th Street, West Des Moines, IA 50265
MLS# 726850Listed by: RE/MAX PRECISION - New
 $299,900Active2 beds 3 baths1,708 sq. ft.
$299,900Active2 beds 3 baths1,708 sq. ft.160 80th Street #103, West Des Moines, IA 50266
MLS# 726790Listed by: AGENCY IOWA - New
 $329,900Active2 beds 3 baths1,339 sq. ft.
$329,900Active2 beds 3 baths1,339 sq. ft.3723 Oak Creek Place, West Des Moines, IA 50265
MLS# 726726Listed by: RE/MAX PRECISION - New
 $255,990Active2 beds 1 baths975 sq. ft.
$255,990Active2 beds 1 baths975 sq. ft.1829 Locust Street, West Des Moines, IA 50265
MLS# 726721Listed by: REALTY ONE GROUP IMPACT
