139 56th Street, West Des Moines, IA 50266
Local realty services provided by:Better Homes and Gardens Real Estate Innovations
139 56th Street,West Des Moines, IA 50266
$445,000
- 5 Beds
- 4 Baths
- 1,906 sq. ft.
- Single family
- Active
Upcoming open houses
- Sun, Nov 0201:00 pm - 03:00 pm
Listed by:tom stender-custer
Office:century 21 signature
MLS#:729164
Source:IA_DMAAR
Price summary
- Price:$445,000
- Price per sq. ft.:$233.47
About this home
Set along a quiet street connected to the paths of Willow Springs Park, this beautifully maintained West Des Moines home delivers the best of comfort, convenience, and community. Willow Springs Park is at the end of the street and Westridge Elementary is 2 blocks away.
The home offers 6 bedrooms (5 conforming), 4 bathrooms, highlighted with a main-level bedroom or office. The lower level adds versatility with a spacious family room, office, full bath, and bedroom plus a walkout to the patio, making it perfect for guests, hobbies, or multi-generational living.
Thoughtful updates bring lasting value and efficiency: new roof (2020), new water heater (2021), new fence (2022), new gutters and downspouts (2024), full deck rebuild (2024), and new dishwasher (2024). The solar panel system installed in 2023 delivers an impressive 95% energy offset with a 25-year warranty, keeping utility costs low and sustainability front and center.
Inside, the refreshed kitchen features a freestanding island that stays with the home, along with updated light fixtures, new door hardware, and fresh paint throughout. Both gas fireplaces were serviced and cleaned last year, and a radon mitigation system (2021) provides added peace of mind.
From morning walks on the nearby trails to evenings unwinding on the new deck, this home combines smart updates, inviting spaces, and a location that truly enhances daily life in one of West Des Moines most desirable neighborhoods.
Contact an agent
Home facts
- Year built:1997
- Listing ID #:729164
- Added:1 day(s) ago
- Updated:October 28, 2025 at 11:02 PM
Rooms and interior
- Bedrooms:5
- Total bathrooms:4
- Full bathrooms:3
- Living area:1,906 sq. ft.
Heating and cooling
- Cooling:Central Air
- Heating:Forced Air, Gas, Natural Gas
Structure and exterior
- Roof:Asphalt, Shingle
- Year built:1997
- Building area:1,906 sq. ft.
- Lot area:0.2 Acres
Utilities
- Water:Public
Finances and disclosures
- Price:$445,000
- Price per sq. ft.:$233.47
- Tax amount:$5,925
New listings near 139 56th Street
- New
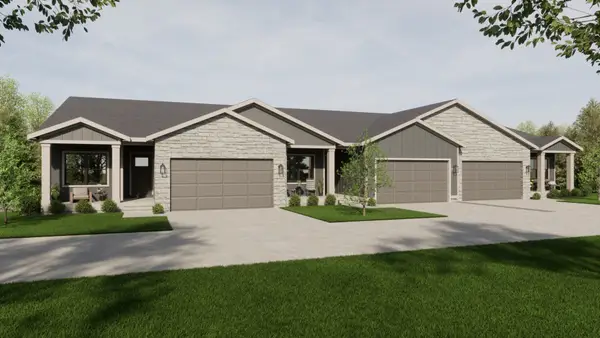 $440,000Active4 beds 3 baths1,423 sq. ft.
$440,000Active4 beds 3 baths1,423 sq. ft.296 S Marigold Avenue, West Des Moines, IA 50266
MLS# 729280Listed by: CALIBER REALTY - New
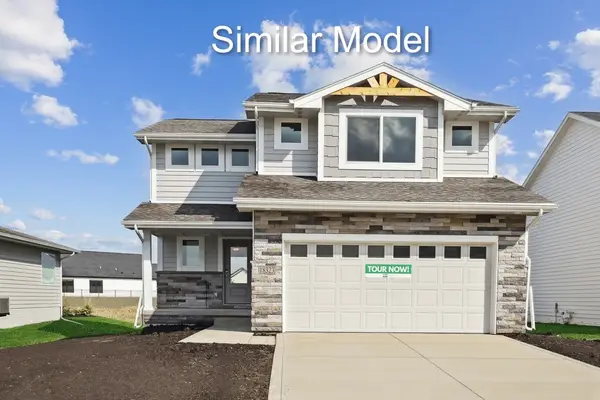 $350,500Active4 beds 3 baths1,486 sq. ft.
$350,500Active4 beds 3 baths1,486 sq. ft.9281 Stillwater Drive, West Des Moines, IA 50266
MLS# 729273Listed by: RE/MAX CONCEPTS - New
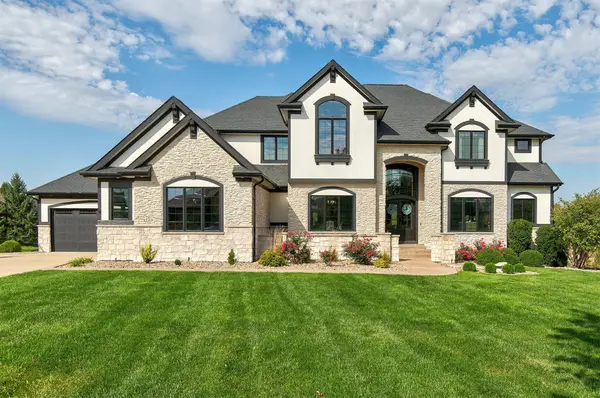 $2,495,000Active6 beds 5 baths5,048 sq. ft.
$2,495,000Active6 beds 5 baths5,048 sq. ft.1723 Glenleven Terrace, West Des Moines, IA 50266
MLS# 729251Listed by: RE/MAX PRECISION - New
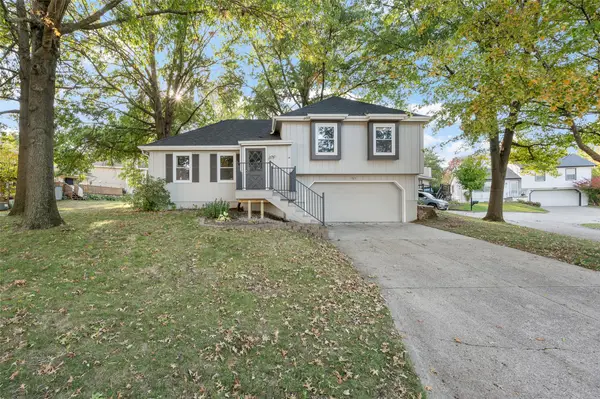 $300,000Active3 beds 2 baths1,079 sq. ft.
$300,000Active3 beds 2 baths1,079 sq. ft.717 Heatherwood Drive, West Des Moines, IA 50265
MLS# 729250Listed by: RE/MAX REVOLUTION - New
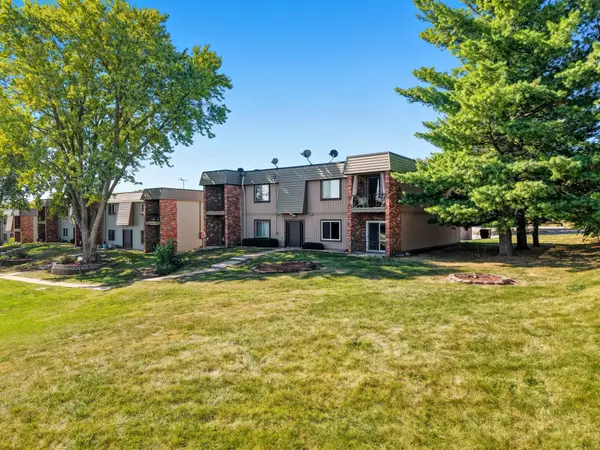 $143,000Active2 beds 2 baths1,152 sq. ft.
$143,000Active2 beds 2 baths1,152 sq. ft.4781 Woodland Avenue #2, West Des Moines, IA 50266
MLS# 729198Listed by: RE/MAX PRECISION 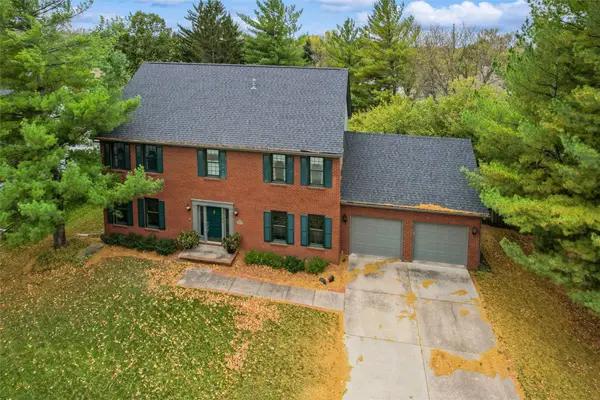 $525,000Pending4 beds 5 baths3,256 sq. ft.
$525,000Pending4 beds 5 baths3,256 sq. ft.4808 Stonebridge Road, West Des Moines, IA 50265
MLS# 729233Listed by: IOWA REALTY MILLS CROSSING- New
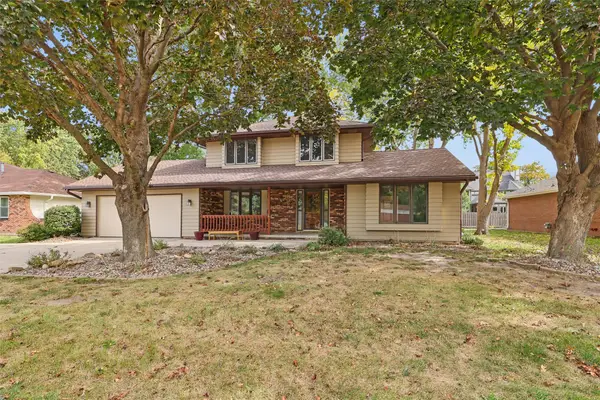 $369,900Active4 beds 3 baths2,621 sq. ft.
$369,900Active4 beds 3 baths2,621 sq. ft.909 39th Street, West Des Moines, IA 50265
MLS# 729216Listed by: RE/MAX CONCEPTS - New
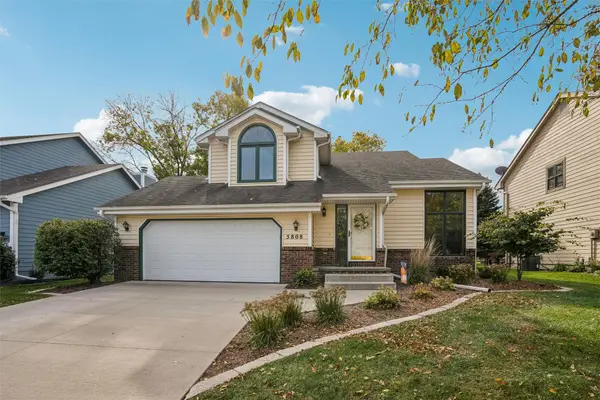 $360,000Active3 beds 3 baths1,747 sq. ft.
$360,000Active3 beds 3 baths1,747 sq. ft.5808 Center Street, West Des Moines, IA 50266
MLS# 729081Listed by: REALTY ONE GROUP IMPACT - New
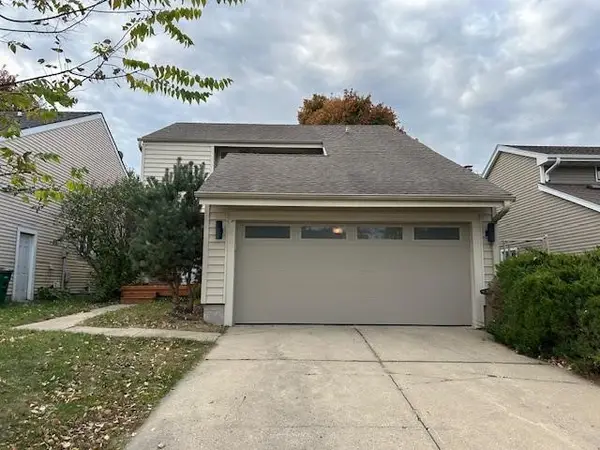 $309,000Active3 beds 3 baths1,440 sq. ft.
$309,000Active3 beds 3 baths1,440 sq. ft.756 Knolls Court, West Des Moines, IA 50265
MLS# 729148Listed by: SWAIM APPRAISAL
