1416 S 91st Street, West Des Moines, IA 50266
Local realty services provided by:Better Homes and Gardens Real Estate Innovations
1416 S 91st Street,West Des Moines, IA 50266
$444,900
- 4 Beds
- 3 Baths
- 2,220 sq. ft.
- Single family
- Pending
Listed by: joe paletta
Office: re/max precision
MLS#:729861
Source:IA_DMAAR
Price summary
- Price:$444,900
- Price per sq. ft.:$200.41
- Monthly HOA dues:$20.83
About this home
Welcome to this prime West Des Moines located just minutes away from Jordan Creek Town center and so much more! The Hansbury Plan is a new and spacious home by Destiny Homes! With 4 bedrooms, 2.5 baths, a 2-car garage, and 2,163 sq. ft. of well-designed living space, this walk-out model has everything you need. The open-concept main floor includes a stylish kitchen with quartz countertops, tile backsplash, a large island, walk-in pantry, and an adjacent mudroom for added convenience. The great room and dining area with LVP through-out, flow seamlessly together, making it perfect for entertaining, while a cozy front office or sitting room provides extra flexibility. Upstairs, the primary suite is a peaceful retreat with tray ceiling, walk-in tiled shower, closet and private bath. Three additional bedrooms, a full bath, and a laundry room complete the upper level. The lower level, designed as a walk-out, is unfinished and comes with plumbing for a future bathroom and potential for even more living space. Exterior features Color Plus Hardie Siding, stone and landscaping package included. Banks Landing has easy access to Des Moines University, Raccoon River Valley trails, MidAmerican RecPlex, Topgolf, and I35 access, ensuring that residents have everything they need within reach. 2 Year Extended Builder Warranty and Energy Star Rated. Ask about $2,000 in closing costs provided by the preferred lender. Home is complete and move-in ready.
Contact an agent
Home facts
- Year built:2024
- Listing ID #:729861
- Added:371 day(s) ago
- Updated:November 19, 2025 at 04:42 PM
Rooms and interior
- Bedrooms:4
- Total bathrooms:3
- Full bathrooms:1
- Half bathrooms:1
- Living area:2,220 sq. ft.
Heating and cooling
- Cooling:Central Air
- Heating:Forced Air, Gas, Natural Gas
Structure and exterior
- Roof:Asphalt, Shingle
- Year built:2024
- Building area:2,220 sq. ft.
- Lot area:0.14 Acres
Utilities
- Water:Public
- Sewer:Public Sewer
Finances and disclosures
- Price:$444,900
- Price per sq. ft.:$200.41
New listings near 1416 S 91st Street
- New
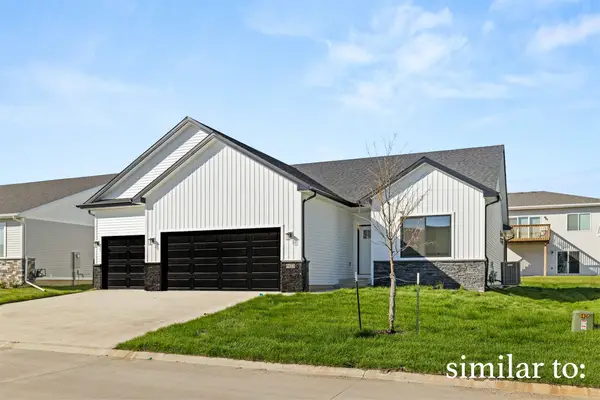 $435,000Active3 beds 3 baths1,595 sq. ft.
$435,000Active3 beds 3 baths1,595 sq. ft.9425 Emilia Lane, West Des Moines, IA 50266
MLS# 729799Listed by: HUBBELL HOMES OF IOWA, LLC - New
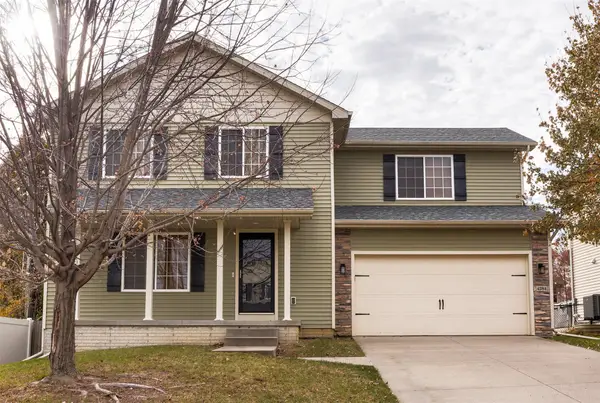 $385,000Active4 beds 4 baths1,680 sq. ft.
$385,000Active4 beds 4 baths1,680 sq. ft.4284 Tamara Lane, West Des Moines, IA 50265
MLS# 730620Listed by: REALTY ONE GROUP IMPACT - New
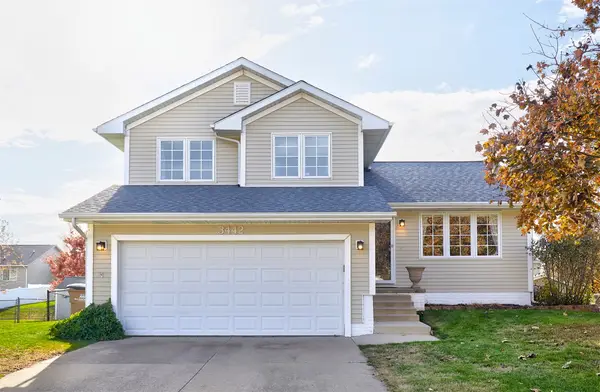 $320,000Active4 beds 3 baths1,494 sq. ft.
$320,000Active4 beds 3 baths1,494 sq. ft.3442 Glenwood Drive, West Des Moines, IA 50265
MLS# 730646Listed by: REALTY ONE GROUP IMPACT - Open Sun, 1 to 3pmNew
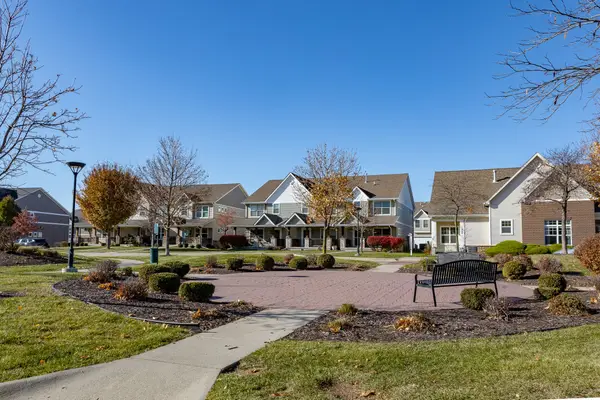 $245,000Active3 beds 3 baths1,520 sq. ft.
$245,000Active3 beds 3 baths1,520 sq. ft.196 Cambridge Drive, West Des Moines, IA 50266
MLS# 730634Listed by: RE/MAX CONCEPTS - Open Thu, 11am to 1pm
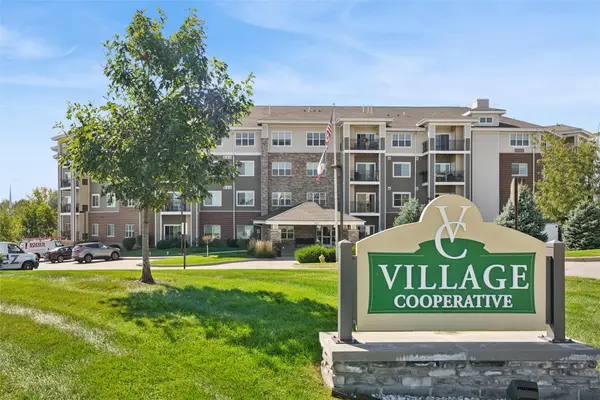 $115,000Active1 beds 1 baths897 sq. ft.
$115,000Active1 beds 1 baths897 sq. ft.845 S 60th Street #402, West Des Moines, IA 50266
MLS# 728175Listed by: REALTY ONE GROUP IMPACT - New
 $409,900Active3 beds 2 baths1,410 sq. ft.
$409,900Active3 beds 2 baths1,410 sq. ft.9443 Emilia Lane, West Des Moines, IA 50266
MLS# 729607Listed by: HUBBELL HOMES OF IOWA, LLC - New
 $625,000Active2 beds 3 baths1,598 sq. ft.
$625,000Active2 beds 3 baths1,598 sq. ft.1128 Glen Oaks Drive, West Des Moines, IA 50266
MLS# 730531Listed by: IOWA REALTY MILLS CROSSING - New
 $849,990Active4 beds 3 baths2,426 sq. ft.
$849,990Active4 beds 3 baths2,426 sq. ft.935 66th Street, West Des Moines, IA 50266
MLS# 730503Listed by: REALTY ONE GROUP IMPACT - New
 $1,040,000Active4 beds 4 baths3,412 sq. ft.
$1,040,000Active4 beds 4 baths3,412 sq. ft.4205 Quail Court, West Des Moines, IA 50265
MLS# 730482Listed by: IOWA REALTY MILLS CROSSING  $235,000Pending3 beds 1 baths1,006 sq. ft.
$235,000Pending3 beds 1 baths1,006 sq. ft.2412 Fairlawn Drive, West Des Moines, IA 50265
MLS# 730500Listed by: RE/MAX CONCEPTS
