845 S 60th Street #402, West Des Moines, IA 50266
Local realty services provided by:Better Homes and Gardens Real Estate Innovations
845 S 60th Street #402,West Des Moines, IA 50266
$105,000
- 1 Beds
- 1 Baths
- 897 sq. ft.
- Condominium
- Active
Listed by: elizabeth gordon
Office: realty one group impact
MLS#:728175
Source:IA_DMAAR
Price summary
- Price:$105,000
- Price per sq. ft.:$117.06
- Monthly HOA dues:$1,370
About this home
Immediate availability — no waitlist required! This move-in-ready 1-bedroom, 1-bath 55+ co-op offers 897 sq ft of comfortable living with a bright kitchen featuring stainless-steel appliances and a walk-in pantry, flowing into a spacious living/dining area.
Enjoy a walk-in closet, in-unit storage, washer/dryer, internet and cable included, and individually controlled HVAC. Relax on the covered deck, park in the heated garage with car wash, and take advantage of outstanding amenities including community rooms, guest suites, fitness center, woodworking shop, billiards, craft & sewing rooms, raised garden beds, yoga classes, puzzles, and “while-you’re-away” services.
Monthly co-op fees of $1,370 include taxes, insurance, mortgage P&I, water, sewer, trash, maintenance, lawn/snow care, security, internet, cable, and appliance repair. Two pets under 40 lbs are welcome, and rentals are allowed.
Ideally located near grocery stores, restaurants, clinics, and shopping. No traditional closing costs — move-in ready and full of lifestyle perks. Schedule your showing today!
Contact an agent
Home facts
- Year built:2016
- Listing ID #:728175
- Added:100 day(s) ago
- Updated:February 25, 2026 at 10:55 PM
Rooms and interior
- Bedrooms:1
- Total bathrooms:1
- Flooring:Carpet, Laminate, Vinyl
- Dining Description:Dining Area
- Kitchen Description:Dishwasher, Microwave, Refrigerator, Stove
- Living area:897 sq. ft.
Heating and cooling
- Cooling:Central Air
- Heating:Forced Air, Gas, Natural Gas
Structure and exterior
- Roof:Asphalt, Shingle
- Year built:2016
- Building area:897 sq. ft.
- Lot area:4.85 Acres
- Construction Materials:Brick, Stone
- Exterior Features:Covered, Deck, Sprinkler Irrigation
- Foundation Description:Block
Utilities
- Water:Public
- Sewer:Public Sewer
Finances and disclosures
- Price:$105,000
- Price per sq. ft.:$117.06
Features and amenities
- Appliances:Dishwasher, Dryer, Microwave, Refrigerator, Stove, Washer
- Laundry features:Dryer, Main Level, Washer
- Amenities:Smoke Detectors, Window Treatments
New listings near 845 S 60th Street #402
- New
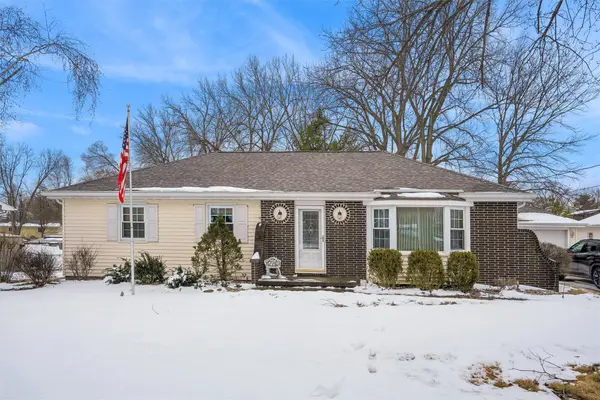 $318,000Active3 beds 2 baths1,501 sq. ft.
$318,000Active3 beds 2 baths1,501 sq. ft.3320 Ashworth Road, West Des Moines, IA 50265
MLS# 735101Listed by: LPT REALTY, LLC - Open Sun, 12 to 1:30pmNew
 $298,900Active3 beds 3 baths1,319 sq. ft.
$298,900Active3 beds 3 baths1,319 sq. ft.9612 Heightsview Drive, West Des Moines, IA 50266
MLS# 735146Listed by: RE/MAX PRECISION - New
 $350,000Active3 beds 3 baths1,473 sq. ft.
$350,000Active3 beds 3 baths1,473 sq. ft.1915 Elm Circle, West Des Moines, IA 50265
MLS# 734999Listed by: ZEALTY HOME ADVISORS - New
 $1,025,000Active5 beds 5 baths2,300 sq. ft.
$1,025,000Active5 beds 5 baths2,300 sq. ft.1447 S 81st Street, West Des Moines, IA 50266
MLS# 735065Listed by: HUBBELL HOMES OF IOWA, LLC - New
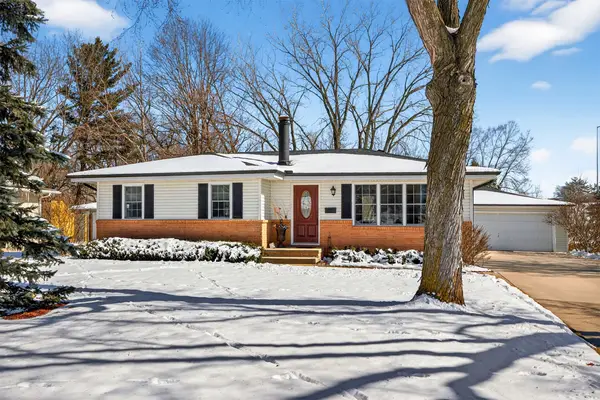 $289,000Active3 beds 2 baths1,132 sq. ft.
$289,000Active3 beds 2 baths1,132 sq. ft.1429 17th Street, West Des Moines, IA 50265
MLS# 734986Listed by: KELLER WILLIAMS REALTY GDM - New
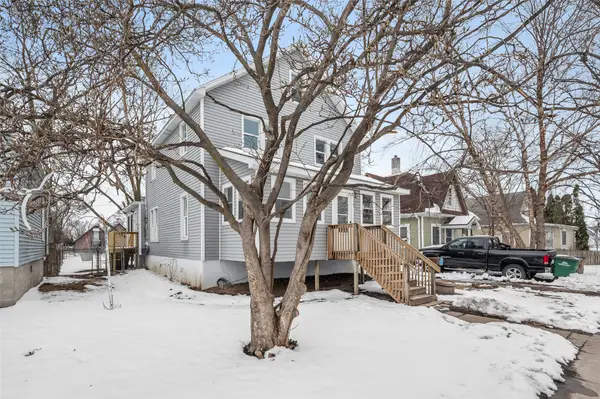 $269,900Active5 beds 2 baths1,708 sq. ft.
$269,900Active5 beds 2 baths1,708 sq. ft.120 7th Street, West Des Moines, IA 50265
MLS# 735088Listed by: RE/MAX CONCEPTS - New
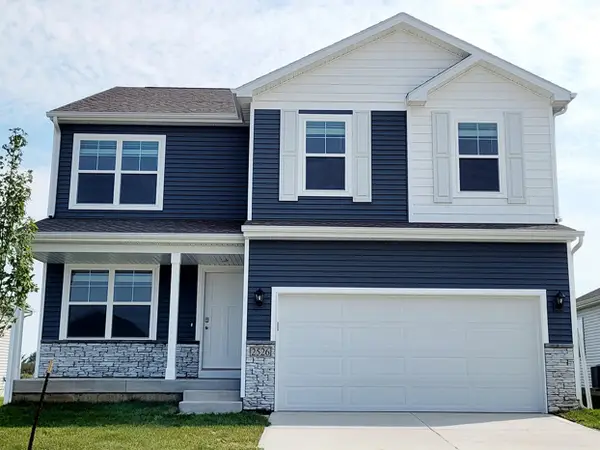 $378,990Active5 beds 4 baths2,053 sq. ft.
$378,990Active5 beds 4 baths2,053 sq. ft.2415 SE Billings Place, West Des Moines, IA 50265
MLS# 735091Listed by: DRH REALTY OF IOWA, LLC - New
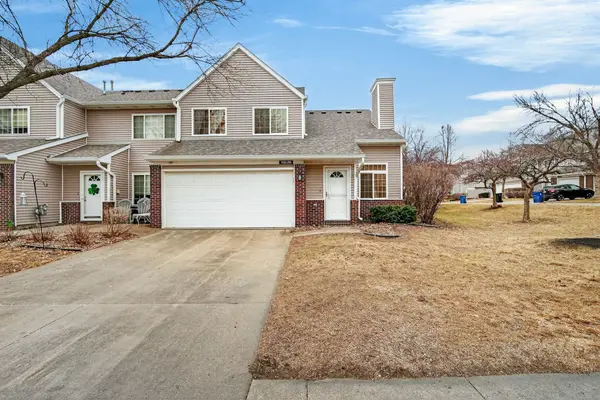 $219,900Active2 beds 2 baths1,268 sq. ft.
$219,900Active2 beds 2 baths1,268 sq. ft.7425 Wistful Vista Drive #204, West Des Moines, IA 50266
MLS# 735099Listed by: RE/MAX CONCEPTS - New
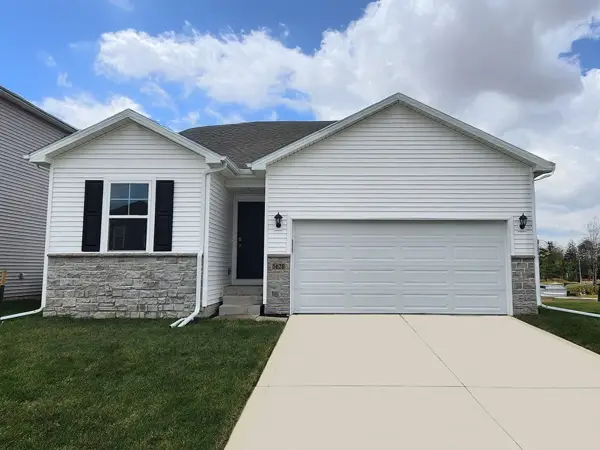 $359,990Active4 beds 3 baths1,442 sq. ft.
$359,990Active4 beds 3 baths1,442 sq. ft.2400 SE Billings Place, West Des Moines, IA 50265
MLS# 735054Listed by: DRH REALTY OF IOWA, LLC - New
 $364,990Active4 beds 3 baths1,442 sq. ft.
$364,990Active4 beds 3 baths1,442 sq. ft.2409 SE Billings Place, West Des Moines, IA 50265
MLS# 735061Listed by: DRH REALTY OF IOWA, LLC

