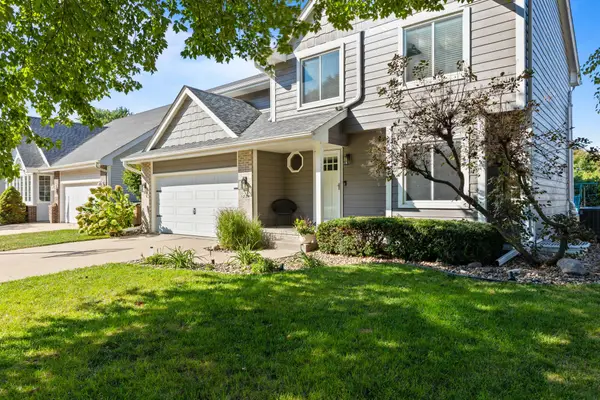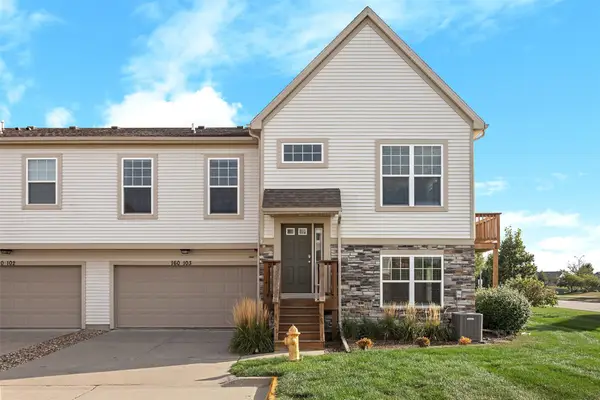1461 S 91st Street, West Des Moines, IA 50266
Local realty services provided by:Better Homes and Gardens Real Estate Innovations
1461 S 91st Street,West Des Moines, IA 50266
$469,900
- 5 Beds
- 4 Baths
- 2,302 sq. ft.
- Single family
- Pending
Listed by:adam bugbee
Office:exp realty, llc.
MLS#:711666
Source:IA_DMAAR
Price summary
- Price:$469,900
- Price per sq. ft.:$204.13
- Monthly HOA dues:$18.75
About this home
Welcome to this prime West Des Moines location, just minutes away from Jordan Creek Town center and so much more! Destiny Homes presents the Nash floor plan, a thoughtfully designed 3 car garage, two-story home offering 5 bedrooms, 3.5 bathrooms, and 2,300 sq ft of beautifully finished living space. The main level is perfect for entertaining, with an open-concept layout connecting the kitchen, great room, and dining area. Enjoy the modern kitchen, complete w/ gas range and hood vent, quartz countertops, a large island, pantry, and convenient mudroom. A versatile bedroom or home office is located on the main floor, alongside a full bathroom for added flexibility. Upstairs, the primary suite features a luxurious ensuite with tray ceiling w/ can lights, tile shower and walk-in closet. Three additional bedrooms, a spacious bonus room, a full bathroom, and a laundry room provide ample living space for everyone. The unfinished lower level offers endless possibilities for future customization and storage. The Nash exterior boasts Color Plus Hardie Siding and stone exterior. The home is Energy Star rated for exceptional efficiency. Backed by a two-year Extended Builder Warranty, this home combines quality, style, and peace of mind. Banks Landing has easy access to DSM University, trails, RecPlex, Topgolf, & I35 access, ensuring residents have everything they need within reach. Ask about $2,000 in closing costs provided by preferred lender. Home is complete and move-in ready!
Contact an agent
Home facts
- Year built:2025
- Listing ID #:711666
- Added:225 day(s) ago
- Updated:September 11, 2025 at 07:27 AM
Rooms and interior
- Bedrooms:5
- Total bathrooms:4
- Full bathrooms:2
- Half bathrooms:1
- Living area:2,302 sq. ft.
Heating and cooling
- Cooling:Central Air
- Heating:Forced Air, Gas, Natural Gas
Structure and exterior
- Roof:Asphalt, Shingle
- Year built:2025
- Building area:2,302 sq. ft.
Utilities
- Water:Public
- Sewer:Public Sewer
Finances and disclosures
- Price:$469,900
- Price per sq. ft.:$204.13
New listings near 1461 S 91st Street
- New
 $350,000Active4 beds 3 baths1,871 sq. ft.
$350,000Active4 beds 3 baths1,871 sq. ft.1236 65th Street, West Des Moines, IA 50266
MLS# 726991Listed by: 1 PERCENT LISTS EVOLUTION - New
 $315,000Active4 beds 2 baths994 sq. ft.
$315,000Active4 beds 2 baths994 sq. ft.200 33rd Street, West Des Moines, IA 50265
MLS# 726931Listed by: CELLAR DOOR REALTY - New
 $294,500Active3 beds 1 baths1,128 sq. ft.
$294,500Active3 beds 1 baths1,128 sq. ft.2917 Meadow Lane, West Des Moines, IA 50265
MLS# 726806Listed by: REALTY ONE GROUP IMPACT - New
 $369,990Active4 beds 3 baths1,498 sq. ft.
$369,990Active4 beds 3 baths1,498 sq. ft.2658 SE Creekhill Way, West Des Moines, IA 50265
MLS# 726883Listed by: DRH REALTY OF IOWA, LLC - New
 $379,990Active5 beds 3 baths1,606 sq. ft.
$379,990Active5 beds 3 baths1,606 sq. ft.2647 SE Creekhill Way, West Des Moines, IA 50265
MLS# 726887Listed by: DRH REALTY OF IOWA, LLC - Open Sun, 12 to 4pmNew
 $450,000Active3 beds 3 baths1,620 sq. ft.
$450,000Active3 beds 3 baths1,620 sq. ft.7982 Wistful Vista Drive, West Des Moines, IA 50266
MLS# 726865Listed by: LPT REALTY, LLC - New
 $249,999Active3 beds 3 baths1,450 sq. ft.
$249,999Active3 beds 3 baths1,450 sq. ft.4425 Mills Civic Parkway #204, West Des Moines, IA 50265
MLS# 726844Listed by: RE/MAX PRECISION - Open Sun, 2:30 to 4pmNew
 $249,900Active3 beds 2 baths982 sq. ft.
$249,900Active3 beds 2 baths982 sq. ft.725 20th Street, West Des Moines, IA 50265
MLS# 726850Listed by: RE/MAX PRECISION - New
 $299,900Active2 beds 3 baths1,708 sq. ft.
$299,900Active2 beds 3 baths1,708 sq. ft.160 80th Street #103, West Des Moines, IA 50266
MLS# 726790Listed by: AGENCY IOWA - New
 $329,900Active2 beds 3 baths1,339 sq. ft.
$329,900Active2 beds 3 baths1,339 sq. ft.3723 Oak Creek Place, West Des Moines, IA 50265
MLS# 726726Listed by: RE/MAX PRECISION
