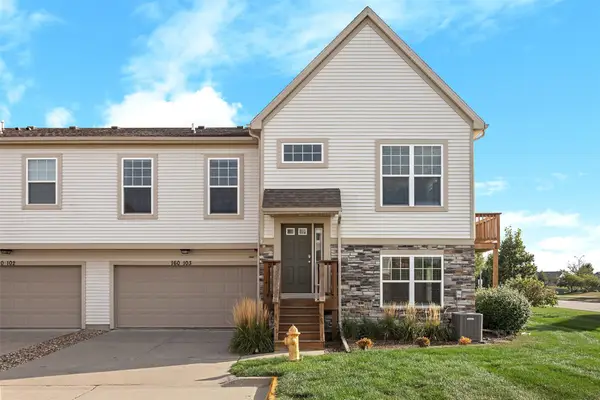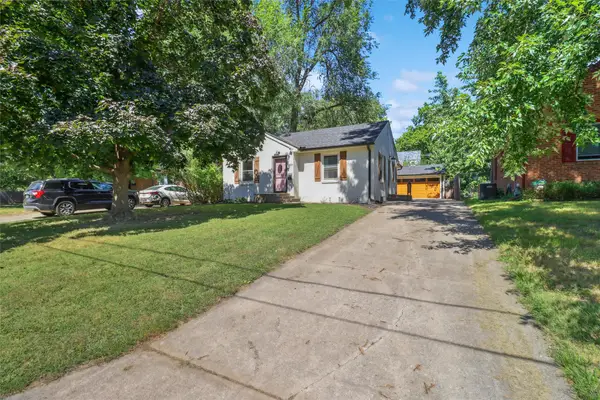1520 Thornwood Road, West Des Moines, IA 50265
Local realty services provided by:Better Homes and Gardens Real Estate Innovations
1520 Thornwood Road,West Des Moines, IA 50265
$665,000
- 4 Beds
- 3 Baths
- 3,129 sq. ft.
- Single family
- Pending
Listed by:tiffany larsen
Office:re/max concepts
MLS#:724197
Source:IA_DMAAR
Price summary
- Price:$665,000
- Price per sq. ft.:$212.53
About this home
If you have been looking for a house that has it all and it close to everything in West Des Moines this house is a must see! Located just just 2 minutes from Raccoon River park and 10 minutes to Jordan Creek town Center. This beautifully updated home has the perfect blend of privacy and convenience. This home sits on nearly an acre of land. Step inside to the thoughtfully updated kitchen featuring quartz countertops and modern finishes-ideal for cooking and entertaining. The inviting living area has a cozy wood burning fireplace, creating a warm and welcoming atmosphere. There is also a bonus room on the main level that is perfect for a game room or entertaining. Off of the dining area you will find a 3 seasons room perfect for relaxing, enjoying your morning coffee or reading a book. Enjoy the convenience of a two-car attached garage finished with epoxy flooring plus a separate three-car detached garage with an open loft area perfect for a workshop, storage, or future finished space. The outdoor living is equally impressive with a fire-pit, hot tub hook up, putting green and plenty of space to relax or entertain. All surrounded by mature trees for ultimate seclusion. Whether you are hosing friends, working on projects or simply unwinding in nature, this home offers it all in a rare private setting close to town. Reach out today for a private showing.
Contact an agent
Home facts
- Year built:1985
- Listing ID #:724197
- Added:43 day(s) ago
- Updated:September 11, 2025 at 07:27 AM
Rooms and interior
- Bedrooms:4
- Total bathrooms:3
- Full bathrooms:2
- Half bathrooms:1
- Living area:3,129 sq. ft.
Heating and cooling
- Cooling:Central Air
- Heating:Electric, Forced Air
Structure and exterior
- Roof:Asphalt, Shingle
- Year built:1985
- Building area:3,129 sq. ft.
- Lot area:0.96 Acres
Utilities
- Water:Public
- Sewer:Septic Tank
Finances and disclosures
- Price:$665,000
- Price per sq. ft.:$212.53
- Tax amount:$7,446 (2025)
New listings near 1520 Thornwood Road
- New
 $315,000Active4 beds 2 baths994 sq. ft.
$315,000Active4 beds 2 baths994 sq. ft.200 33rd Street, West Des Moines, IA 50265
MLS# 726931Listed by: CELLAR DOOR REALTY - New
 $294,500Active3 beds 1 baths1,128 sq. ft.
$294,500Active3 beds 1 baths1,128 sq. ft.2917 Meadow Lane, West Des Moines, IA 50265
MLS# 726806Listed by: REALTY ONE GROUP IMPACT - New
 $369,990Active4 beds 3 baths1,498 sq. ft.
$369,990Active4 beds 3 baths1,498 sq. ft.2658 SE Creekhill Way, West Des Moines, IA 50265
MLS# 726883Listed by: DRH REALTY OF IOWA, LLC - New
 $379,990Active5 beds 3 baths1,606 sq. ft.
$379,990Active5 beds 3 baths1,606 sq. ft.2647 SE Creekhill Way, West Des Moines, IA 50265
MLS# 726887Listed by: DRH REALTY OF IOWA, LLC - Open Sun, 12 to 4pmNew
 $450,000Active2 beds 3 baths1,620 sq. ft.
$450,000Active2 beds 3 baths1,620 sq. ft.7982 Wistful Vista Drive, West Des Moines, IA 50266
MLS# 726865Listed by: LPT REALTY, LLC - New
 $249,999Active3 beds 3 baths1,450 sq. ft.
$249,999Active3 beds 3 baths1,450 sq. ft.4425 Mills Civic Parkway #204, West Des Moines, IA 50265
MLS# 726844Listed by: RE/MAX PRECISION - Open Sun, 2:30 to 4pmNew
 $249,900Active3 beds 2 baths982 sq. ft.
$249,900Active3 beds 2 baths982 sq. ft.725 20th Street, West Des Moines, IA 50265
MLS# 726850Listed by: RE/MAX PRECISION - New
 $299,900Active2 beds 3 baths1,708 sq. ft.
$299,900Active2 beds 3 baths1,708 sq. ft.160 80th Street #103, West Des Moines, IA 50266
MLS# 726790Listed by: AGENCY IOWA - New
 $329,900Active2 beds 3 baths1,339 sq. ft.
$329,900Active2 beds 3 baths1,339 sq. ft.3723 Oak Creek Place, West Des Moines, IA 50265
MLS# 726726Listed by: RE/MAX PRECISION - New
 $255,990Active2 beds 1 baths975 sq. ft.
$255,990Active2 beds 1 baths975 sq. ft.1829 Locust Street, West Des Moines, IA 50265
MLS# 726721Listed by: REALTY ONE GROUP IMPACT
