1725 S 50th Street #503, West Des Moines, IA 50265
Local realty services provided by:Better Homes and Gardens Real Estate Innovations
1725 S 50th Street #503,West Des Moines, IA 50265
$267,900
- 2 Beds
- 2 Baths
- 1,430 sq. ft.
- Condominium
- Active
Upcoming open houses
- Sun, Nov 0201:00 pm - 03:00 pm
Listed by:marce peters
Office:realty one group impact
MLS#:729511
Source:IA_DMAAR
Price summary
- Price:$267,900
- Price per sq. ft.:$187.34
- Monthly HOA dues:$245
About this home
Enjoy effortless, low-maintenance living in this ranch townhome located in Quail Ridge Park. Fresh
interior paint brightens the open layout featuring a spacious kitchen with tile flooring, center
island, & seamless flow into the dining area & living room with vaulted ceilings & a gas fireplace.
French glass doors open to a sunroom with wood-style laminate flooring. A Pella sliding door with
built-in blinds leads to the patio. The primary suite offers exceptional storage with a large walk-in
closet plus two additional closets, along with an ensuite bath & a walk-in tub. A
second bedroom & 3/4 bath provide flexibility for guests or a home office. An oversized laundry &
mudroom includes a utility sink & extra storage. The attached 2-car garage is finished with epoxy
flooring, ceiling storage racks, & a pull-down ladder for convenient attic access. Conveniently
located near shopping, restaurants, & trails. All information obtained from public and seller records.
Contact an agent
Home facts
- Year built:1998
- Listing ID #:729511
- Added:1 day(s) ago
- Updated:November 02, 2025 at 11:12 AM
Rooms and interior
- Bedrooms:2
- Total bathrooms:2
- Full bathrooms:1
- Living area:1,430 sq. ft.
Heating and cooling
- Cooling:Central Air
- Heating:Forced Air, Gas, Natural Gas
Structure and exterior
- Roof:Asphalt, Shingle
- Year built:1998
- Building area:1,430 sq. ft.
- Lot area:0.11 Acres
Utilities
- Water:Public
- Sewer:Public Sewer
Finances and disclosures
- Price:$267,900
- Price per sq. ft.:$187.34
- Tax amount:$3,674 (2025)
New listings near 1725 S 50th Street #503
- New
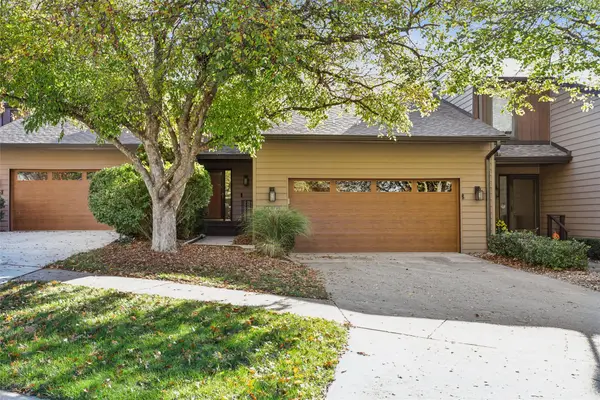 $285,000Active3 beds 4 baths1,604 sq. ft.
$285,000Active3 beds 4 baths1,604 sq. ft.4830 Cedar Drive #86, West Des Moines, IA 50266
MLS# 729601Listed by: REALTY ONE GROUP IMPACT - Open Sun, 1 to 3pmNew
 $300,000Active3 beds 3 baths1,554 sq. ft.
$300,000Active3 beds 3 baths1,554 sq. ft.608 53rd Street, West Des Moines, IA 50266
MLS# 729505Listed by: REALTY ONE GROUP IMPACT - Open Sun, 12 to 2pmNew
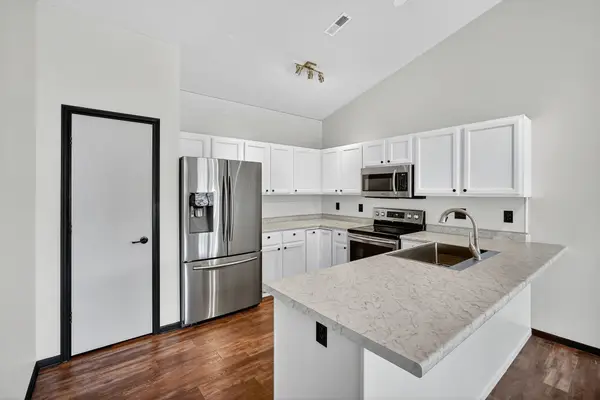 $165,000Active2 beds 2 baths999 sq. ft.
$165,000Active2 beds 2 baths999 sq. ft.950 67th Street #120, West Des Moines, IA 50266
MLS# 728778Listed by: KELLER WILLIAMS ANKENY METRO - New
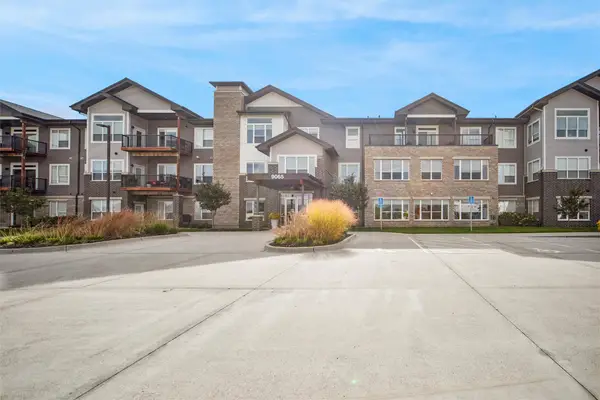 $390,000Active2 beds 2 baths1,646 sq. ft.
$390,000Active2 beds 2 baths1,646 sq. ft.9065 Bishop Drive #117, West Des Moines, IA 50266
MLS# 729577Listed by: IOWA REALTY MILLS CROSSING - New
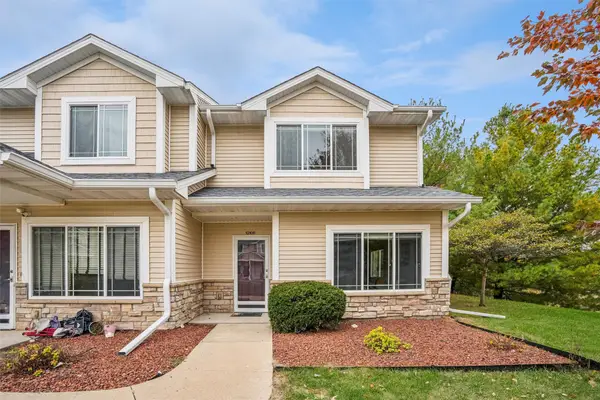 $230,000Active3 beds 3 baths1,351 sq. ft.
$230,000Active3 beds 3 baths1,351 sq. ft.8601 Westown Parkway #13108, West Des Moines, IA 50266
MLS# 729355Listed by: LPT REALTY, LLC - Open Sun, 12 to 2pmNew
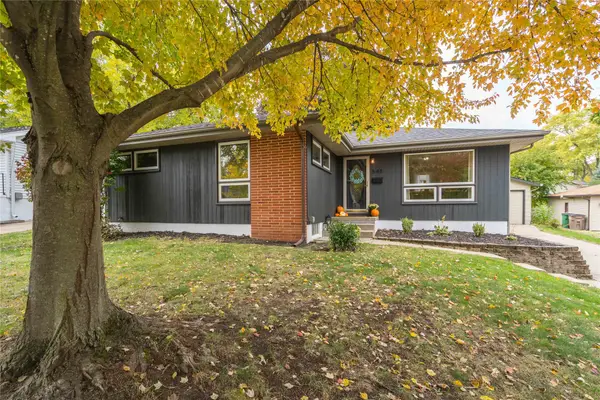 $293,500Active3 beds 2 baths1,128 sq. ft.
$293,500Active3 beds 2 baths1,128 sq. ft.548 29th Street, West Des Moines, IA 50265
MLS# 729417Listed by: REALTY ONE GROUP IMPACT - Open Sun, 11am to 12:30pmNew
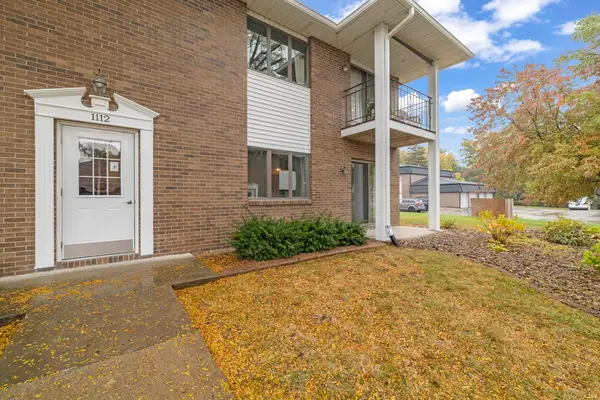 $150,000Active2 beds 2 baths1,152 sq. ft.
$150,000Active2 beds 2 baths1,152 sq. ft.1112 49th Street #2, West Des Moines, IA 50266
MLS# 729097Listed by: RE/MAX REAL ESTATE CENTER - New
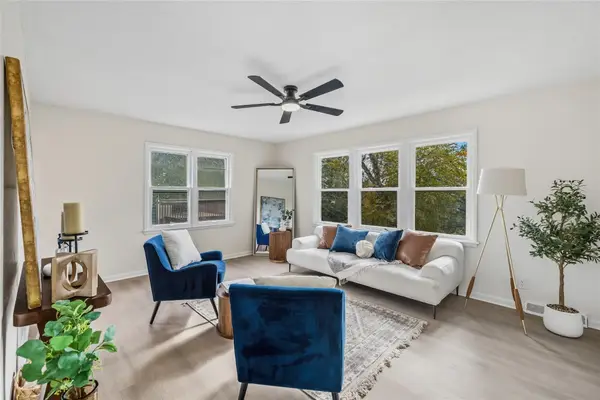 $249,900Active4 beds 2 baths1,000 sq. ft.
$249,900Active4 beds 2 baths1,000 sq. ft.1212 Walnut Street, West Des Moines, IA 50265
MLS# 729471Listed by: RE/MAX PRECISION - Open Sun, 1 to 4pmNew
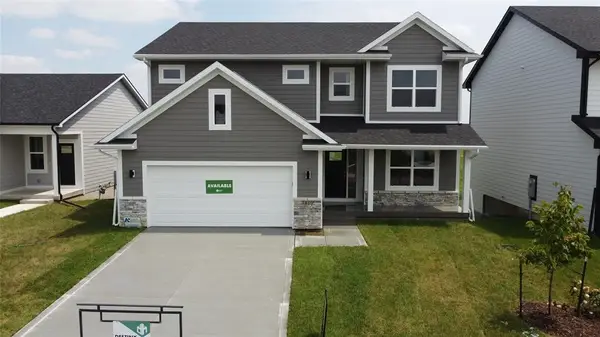 $489,900Active5 beds 4 baths2,628 sq. ft.
$489,900Active5 beds 4 baths2,628 sq. ft.1410 S 91st Street, West Des Moines, IA 50266
MLS# 729445Listed by: EXP REALTY, LLC
