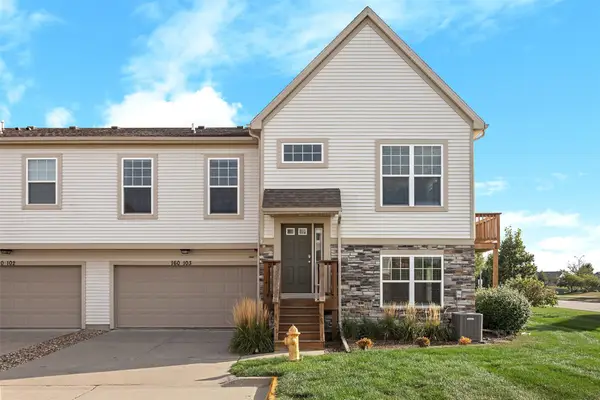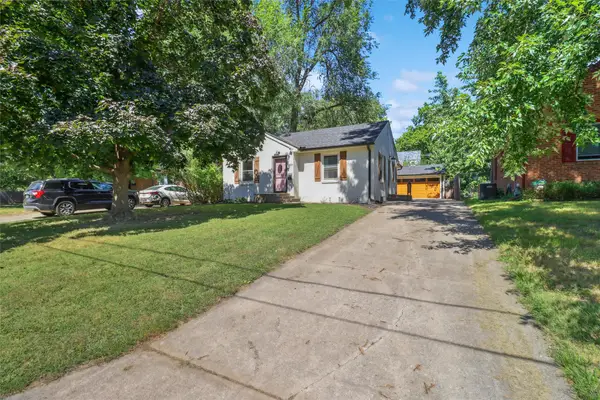2347 SE 5th Street, West Des Moines, IA 50265
Local realty services provided by:Better Homes and Gardens Real Estate Innovations
2347 SE 5th Street,West Des Moines, IA 50265
$544,000
- 5 Beds
- 3 Baths
- 1,650 sq. ft.
- Single family
- Active
Listed by:joe heemstra
Office:re/max concepts
MLS#:722564
Source:IA_DMAAR
Price summary
- Price:$544,000
- Price per sq. ft.:$329.7
- Monthly HOA dues:$27.08
About this home
****Summer special, receive $30,000 off the price of this home and/or and allowances with an offer on this home before September 10 **** Spacious & Stylish Home with Over 2,700 Sq Ft of Finished Living Space!
This beautifully designed home features 5 bedrooms and 3 full bathrooms across a thoughtfully laid-out split bedroom floorplan. With over 2,700 sq ft of total finished living space, there's room for everyone to live and entertain comfortably. Enjoy open-concept living at its finest with 9' ceilings on the main level, durable solid surface flooring, and a stunning full stone fireplace as the focal point of the living area. The chefs kitchen impresses with a large center island, gas stove with hood vent, and a spacious dining area that opens to a covered deck,perfect for indoor/outdoor living. The fully irrigated yard offers ease of maintenance and year-round curb appeal. The smart split layout places two bedrooms and a full bath to one side of the home, while the private primary suite is tucked behind the kitchen. The primary bathroom features double vanities, a tiled walk-in shower, and a generously sized walk-in closet. A separate laundry room and mudroom off the garage entry add daily convenience. Head downstairs via the turn-back stairs to discover a fully finished basement with 9' ceilings, a spacious family room with a second fireplace, wet bar, two additional bedrooms, and another full bathroom, ideal for guests, hobbies, or extended family living.
Contact an agent
Home facts
- Year built:2022
- Listing ID #:722564
- Added:69 day(s) ago
- Updated:September 11, 2025 at 02:56 PM
Rooms and interior
- Bedrooms:5
- Total bathrooms:3
- Full bathrooms:2
- Living area:1,650 sq. ft.
Heating and cooling
- Cooling:Central Air
- Heating:Forced Air, Gas, Natural Gas
Structure and exterior
- Roof:Asphalt, Shingle
- Year built:2022
- Building area:1,650 sq. ft.
- Lot area:0.25 Acres
Utilities
- Water:Public
- Sewer:Public Sewer
Finances and disclosures
- Price:$544,000
- Price per sq. ft.:$329.7
- Tax amount:$8,087
New listings near 2347 SE 5th Street
- New
 $315,000Active4 beds 2 baths994 sq. ft.
$315,000Active4 beds 2 baths994 sq. ft.200 33rd Street, West Des Moines, IA 50265
MLS# 726931Listed by: CELLAR DOOR REALTY - New
 $294,500Active3 beds 1 baths1,128 sq. ft.
$294,500Active3 beds 1 baths1,128 sq. ft.2917 Meadow Lane, West Des Moines, IA 50265
MLS# 726806Listed by: REALTY ONE GROUP IMPACT - New
 $369,990Active4 beds 3 baths1,498 sq. ft.
$369,990Active4 beds 3 baths1,498 sq. ft.2658 SE Creekhill Way, West Des Moines, IA 50265
MLS# 726883Listed by: DRH REALTY OF IOWA, LLC - New
 $379,990Active5 beds 3 baths1,606 sq. ft.
$379,990Active5 beds 3 baths1,606 sq. ft.2647 SE Creekhill Way, West Des Moines, IA 50265
MLS# 726887Listed by: DRH REALTY OF IOWA, LLC - Open Sun, 12 to 4pmNew
 $450,000Active2 beds 3 baths1,620 sq. ft.
$450,000Active2 beds 3 baths1,620 sq. ft.7982 Wistful Vista Drive, West Des Moines, IA 50266
MLS# 726865Listed by: LPT REALTY, LLC - New
 $249,999Active3 beds 3 baths1,450 sq. ft.
$249,999Active3 beds 3 baths1,450 sq. ft.4425 Mills Civic Parkway #204, West Des Moines, IA 50265
MLS# 726844Listed by: RE/MAX PRECISION - Open Sun, 2:30 to 4pmNew
 $249,900Active3 beds 2 baths982 sq. ft.
$249,900Active3 beds 2 baths982 sq. ft.725 20th Street, West Des Moines, IA 50265
MLS# 726850Listed by: RE/MAX PRECISION - New
 $299,900Active2 beds 3 baths1,708 sq. ft.
$299,900Active2 beds 3 baths1,708 sq. ft.160 80th Street #103, West Des Moines, IA 50266
MLS# 726790Listed by: AGENCY IOWA - New
 $329,900Active2 beds 3 baths1,339 sq. ft.
$329,900Active2 beds 3 baths1,339 sq. ft.3723 Oak Creek Place, West Des Moines, IA 50265
MLS# 726726Listed by: RE/MAX PRECISION - New
 $255,990Active2 beds 1 baths975 sq. ft.
$255,990Active2 beds 1 baths975 sq. ft.1829 Locust Street, West Des Moines, IA 50265
MLS# 726721Listed by: REALTY ONE GROUP IMPACT
