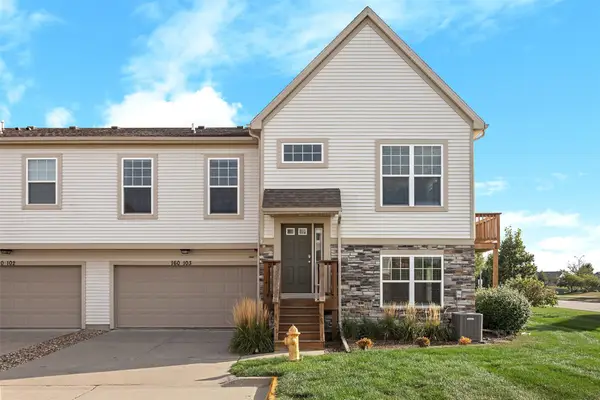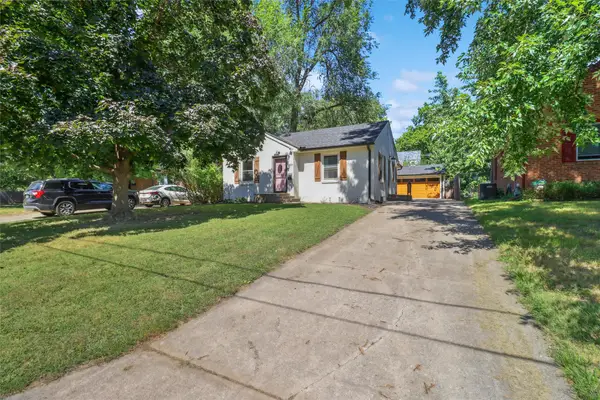2432 Park Drive, West Des Moines, IA 50265
Local realty services provided by:Better Homes and Gardens Real Estate Innovations
2432 Park Drive,West Des Moines, IA 50265
$399,900
- 5 Beds
- 4 Baths
- 2,488 sq. ft.
- Single family
- Active
Listed by:christy drake
Office:re/max precision
MLS#:726589
Source:IA_DMAAR
Price summary
- Price:$399,900
- Price per sq. ft.:$160.73
About this home
What a find, this home is in the desirable West Des Moines neighborhood located near the top-rated Jordan Creek Elementary school. This spacious 5-bedroom, 4-bath home offers nearly 2500 sq feet of comfortable living space, with an additional 1100 sq ft in the lower level. The living/ dining connects to the oversized kitchen featuring all stainless-steel appliances that stay with the home. The sunken family room is spacious, with brand new Pella windows and a gas fireplace with built-ins, making a statement with a wet bar that is connected. Let the kids run or the dogs out in the large fenced-in back yard while you enjoy the super-sized deck. The backyard is complete with a garden shed for extra storage. Upstairs, the primary suite is huge and has 3 closets! The primary bath has been completely remodeled, including a soaker tub. 3 other good-sized bedrooms and another remodeled bath. Lower-level features a family room, 5th bedroom that has a stylish barn door and ¾ bath. There is a large room off the LL family room that is great for a craft room, kids' playroom, or a flex room. Additional features include an extended parking pad for a third vehicle and are within walking distance to Raccoon River Park! TVs, washer/dryer, and water softener stay with the home. All information obtained from seller and public records.
Contact an agent
Home facts
- Year built:1988
- Listing ID #:726589
- Added:6 day(s) ago
- Updated:September 19, 2025 at 04:56 PM
Rooms and interior
- Bedrooms:5
- Total bathrooms:4
- Full bathrooms:2
- Half bathrooms:1
- Living area:2,488 sq. ft.
Heating and cooling
- Cooling:Central Air
- Heating:Forced Air, Gas, Natural Gas
Structure and exterior
- Roof:Asphalt, Shingle
- Year built:1988
- Building area:2,488 sq. ft.
- Lot area:0.28 Acres
Utilities
- Water:Public
Finances and disclosures
- Price:$399,900
- Price per sq. ft.:$160.73
- Tax amount:$6,613
New listings near 2432 Park Drive
- New
 $315,000Active4 beds 2 baths994 sq. ft.
$315,000Active4 beds 2 baths994 sq. ft.200 33rd Street, West Des Moines, IA 50265
MLS# 726931Listed by: CELLAR DOOR REALTY - New
 $294,500Active3 beds 1 baths1,128 sq. ft.
$294,500Active3 beds 1 baths1,128 sq. ft.2917 Meadow Lane, West Des Moines, IA 50265
MLS# 726806Listed by: REALTY ONE GROUP IMPACT - New
 $369,990Active4 beds 3 baths1,498 sq. ft.
$369,990Active4 beds 3 baths1,498 sq. ft.2658 SE Creekhill Way, West Des Moines, IA 50265
MLS# 726883Listed by: DRH REALTY OF IOWA, LLC - New
 $379,990Active5 beds 3 baths1,606 sq. ft.
$379,990Active5 beds 3 baths1,606 sq. ft.2647 SE Creekhill Way, West Des Moines, IA 50265
MLS# 726887Listed by: DRH REALTY OF IOWA, LLC - Open Sun, 12 to 4pmNew
 $450,000Active2 beds 3 baths1,620 sq. ft.
$450,000Active2 beds 3 baths1,620 sq. ft.7982 Wistful Vista Drive, West Des Moines, IA 50266
MLS# 726865Listed by: LPT REALTY, LLC - New
 $249,999Active3 beds 3 baths1,450 sq. ft.
$249,999Active3 beds 3 baths1,450 sq. ft.4425 Mills Civic Parkway #204, West Des Moines, IA 50265
MLS# 726844Listed by: RE/MAX PRECISION - Open Sun, 2:30 to 4pmNew
 $249,900Active3 beds 2 baths982 sq. ft.
$249,900Active3 beds 2 baths982 sq. ft.725 20th Street, West Des Moines, IA 50265
MLS# 726850Listed by: RE/MAX PRECISION - New
 $299,900Active2 beds 3 baths1,708 sq. ft.
$299,900Active2 beds 3 baths1,708 sq. ft.160 80th Street #103, West Des Moines, IA 50266
MLS# 726790Listed by: AGENCY IOWA - New
 $329,900Active2 beds 3 baths1,339 sq. ft.
$329,900Active2 beds 3 baths1,339 sq. ft.3723 Oak Creek Place, West Des Moines, IA 50265
MLS# 726726Listed by: RE/MAX PRECISION - New
 $255,990Active2 beds 1 baths975 sq. ft.
$255,990Active2 beds 1 baths975 sq. ft.1829 Locust Street, West Des Moines, IA 50265
MLS# 726721Listed by: REALTY ONE GROUP IMPACT
