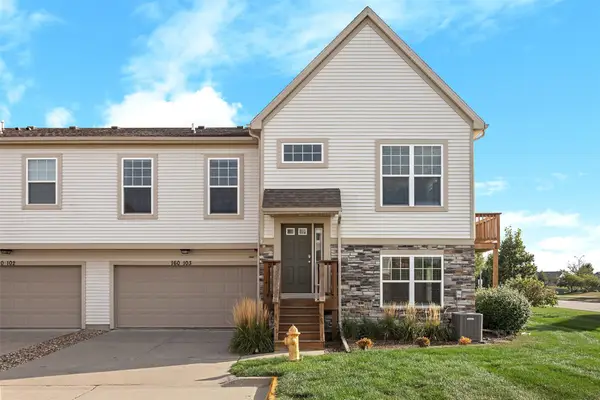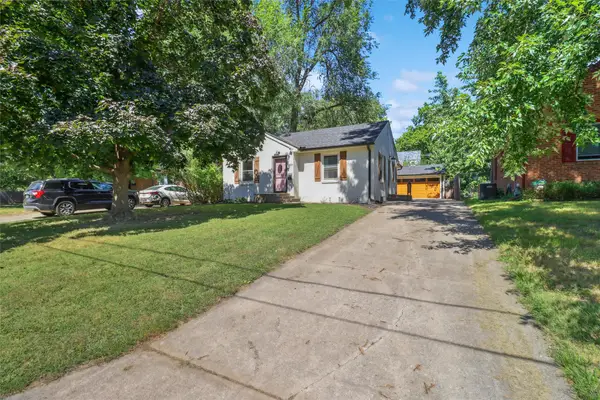410 51st Street, West Des Moines, IA 50265
Local realty services provided by:Better Homes and Gardens Real Estate Innovations
410 51st Street,West Des Moines, IA 50265
$289,900
- 3 Beds
- 3 Baths
- 1,094 sq. ft.
- Single family
- Pending
Listed by:scott kacher
Office:homes iowa llc.
MLS#:726464
Source:IA_DMAAR
Price summary
- Price:$289,900
- Price per sq. ft.:$264.99
About this home
This beautiful and immaculately kept ranch home located in the Knolls is one you're not going to want to miss! So fresh So clean! This home has 3 bedrooms, 3 bathrooms with a 2 car attached garage, high vaulted ceiling, a lower level family area, lower full bath and bedroom, additional lower office with it's own electric wall heat, updated laundry area including lots of cabinets and a clothes folding area and all of this is on a quite street located in the heart of WDM, close to the bike trail, shopping, restaurants and so much more! This home has the updates that everyone loves to see including a newer roof, newer flooring, kitchen updates, bathrooms updates, new front door and very nice composite deck leading up to a covered front door. Along with the beautiful landscaping this home has beautiful curb appeal! The home has been used as a short term rental and has a current rental certificate and has been professionally maintained and consistently professionally cleaned which really shows in its amazing condition. The garage has a built in ramp, making it easier to bring in your heavy items, luggage, and groceries. The backyard has a large deck with mature trees and a fully fenced backyard and the large bedroom with a bathroom brings the outside in by opening the double French doors! All appliances are included including an additional refrigerator downstairs, large capacity washer, 2 dryers, microwave, dishwasher, stove, and water conditioner! Move in ready and beyond!
Contact an agent
Home facts
- Year built:1984
- Listing ID #:726464
- Added:7 day(s) ago
- Updated:September 24, 2025 at 12:55 AM
Rooms and interior
- Bedrooms:3
- Total bathrooms:3
- Full bathrooms:1
- Half bathrooms:1
- Living area:1,094 sq. ft.
Heating and cooling
- Cooling:Central Air
- Heating:Forced Air, Gas, Natural Gas
Structure and exterior
- Roof:Asphalt, Shingle
- Year built:1984
- Building area:1,094 sq. ft.
- Lot area:0.11 Acres
Utilities
- Water:Public
- Sewer:Public Sewer
Finances and disclosures
- Price:$289,900
- Price per sq. ft.:$264.99
- Tax amount:$3,603
New listings near 410 51st Street
- New
 $315,000Active4 beds 2 baths994 sq. ft.
$315,000Active4 beds 2 baths994 sq. ft.200 33rd Street, West Des Moines, IA 50265
MLS# 726931Listed by: CELLAR DOOR REALTY - New
 $294,500Active3 beds 1 baths1,128 sq. ft.
$294,500Active3 beds 1 baths1,128 sq. ft.2917 Meadow Lane, West Des Moines, IA 50265
MLS# 726806Listed by: REALTY ONE GROUP IMPACT - New
 $369,990Active4 beds 3 baths1,498 sq. ft.
$369,990Active4 beds 3 baths1,498 sq. ft.2658 SE Creekhill Way, West Des Moines, IA 50265
MLS# 726883Listed by: DRH REALTY OF IOWA, LLC - New
 $379,990Active5 beds 3 baths1,606 sq. ft.
$379,990Active5 beds 3 baths1,606 sq. ft.2647 SE Creekhill Way, West Des Moines, IA 50265
MLS# 726887Listed by: DRH REALTY OF IOWA, LLC - Open Sun, 12 to 4pmNew
 $450,000Active2 beds 3 baths1,620 sq. ft.
$450,000Active2 beds 3 baths1,620 sq. ft.7982 Wistful Vista Drive, West Des Moines, IA 50266
MLS# 726865Listed by: LPT REALTY, LLC - New
 $249,999Active3 beds 3 baths1,450 sq. ft.
$249,999Active3 beds 3 baths1,450 sq. ft.4425 Mills Civic Parkway #204, West Des Moines, IA 50265
MLS# 726844Listed by: RE/MAX PRECISION - Open Sun, 2:30 to 4pmNew
 $249,900Active3 beds 2 baths982 sq. ft.
$249,900Active3 beds 2 baths982 sq. ft.725 20th Street, West Des Moines, IA 50265
MLS# 726850Listed by: RE/MAX PRECISION - New
 $299,900Active2 beds 3 baths1,708 sq. ft.
$299,900Active2 beds 3 baths1,708 sq. ft.160 80th Street #103, West Des Moines, IA 50266
MLS# 726790Listed by: AGENCY IOWA - New
 $329,900Active2 beds 3 baths1,339 sq. ft.
$329,900Active2 beds 3 baths1,339 sq. ft.3723 Oak Creek Place, West Des Moines, IA 50265
MLS# 726726Listed by: RE/MAX PRECISION - New
 $255,990Active2 beds 1 baths975 sq. ft.
$255,990Active2 beds 1 baths975 sq. ft.1829 Locust Street, West Des Moines, IA 50265
MLS# 726721Listed by: REALTY ONE GROUP IMPACT
