426 Stillwater Court, West Des Moines, IA 50265
Local realty services provided by:Better Homes and Gardens Real Estate Innovations
426 Stillwater Court,West Des Moines, IA 50265
$622,330
- 4 Beds
- 3 Baths
- 2,335 sq. ft.
- Single family
- Pending
Listed by: daggett, krista, chris albright
Office: re/max precision
MLS#:717298
Source:IA_DMAAR
Price summary
- Price:$622,330
- Price per sq. ft.:$266.52
- Monthly HOA dues:$16.67
About this home
Welcome to Trust Builders Rockford 2-Story plan, one of our most popular layouts that offers views and great space. This floor plan boasts custom details throughout, including a soaring 2-story great room with a 17-foot-high fireplace feature and several oversized picture windows that help to fill the space with natural light. Relax under the covered deck overlooking the beautiful Dallas county landscape. Homeowners will love the kitchen, a blend of functionality and style with loads of cabinetry, a central island perfect for gatherings and a sprawling walk-in pantry. The home's thoughtful design includes a main floor office, a mudroom for seamless transitions off the garage and a private half bath for guests. Moving up to the second floor, the layout offers a unique vantage point over the great room and houses four bedrooms, each thoughtfully spaced to ensure privacy. The primary suite is a sanctuary, complete with a walk-in closet, a full tiled shower and double vanities. Other features include dual zone HVAC for comfort, upgraded appliances, quartz countertops, elegant waterproof LVP flooring and a custom trim package that all elevate the home's aesthetic. All information obtained from seller and public records.
Contact an agent
Home facts
- Year built:2025
- Listing ID #:717298
- Added:290 day(s) ago
- Updated:February 20, 2026 at 08:35 AM
Rooms and interior
- Bedrooms:4
- Total bathrooms:3
- Full bathrooms:1
- Half bathrooms:1
- Living area:2,335 sq. ft.
Heating and cooling
- Cooling:Central Air
- Heating:Forced Air, Gas, Natural Gas
Structure and exterior
- Roof:Asphalt, Shingle
- Year built:2025
- Building area:2,335 sq. ft.
- Lot area:0.23 Acres
Utilities
- Water:Public
- Sewer:Public Sewer
Finances and disclosures
- Price:$622,330
- Price per sq. ft.:$266.52
- Tax amount:$20
New listings near 426 Stillwater Court
- New
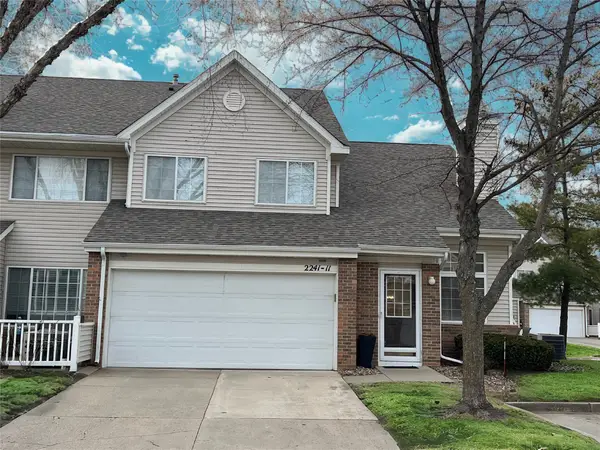 $215,000Active2 beds 2 baths1,304 sq. ft.
$215,000Active2 beds 2 baths1,304 sq. ft.2241 Grand Avenue #11, West Des Moines, IA 50265
MLS# 734794Listed by: RE/MAX CONCEPTS - New
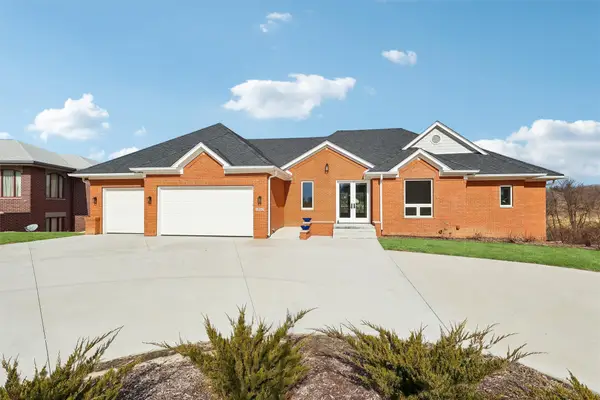 $1,850,000Active4 beds 6 baths2,658 sq. ft.
$1,850,000Active4 beds 6 baths2,658 sq. ft.1863 Glen Oaks Drive, West Des Moines, IA 50266
MLS# 734778Listed by: IOWA REALTY MILLS CROSSING - New
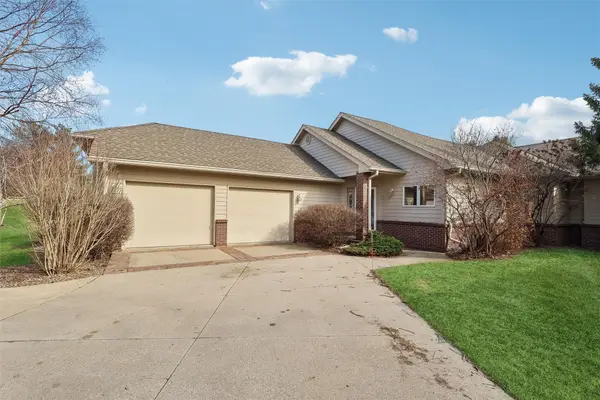 $510,000Active2 beds 3 baths2,126 sq. ft.
$510,000Active2 beds 3 baths2,126 sq. ft.1104 Glen Oaks Drive, West Des Moines, IA 50266
MLS# 734781Listed by: IOWA REALTY BEAVERDALE - Open Sun, 11am to 1pmNew
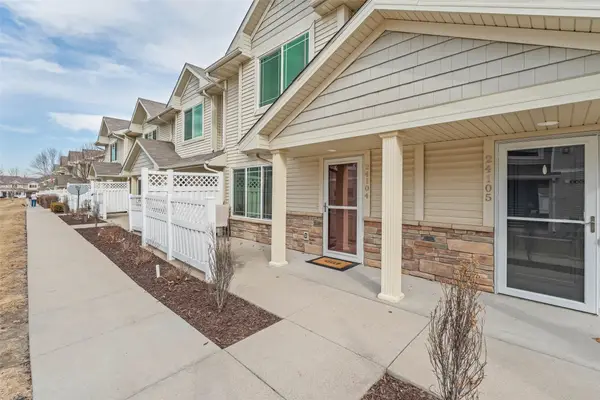 $199,500Active2 beds 3 baths1,331 sq. ft.
$199,500Active2 beds 3 baths1,331 sq. ft.8601 Westown Parkway #24104, West Des Moines, IA 50266
MLS# 734737Listed by: RE/MAX CONCEPTS - New
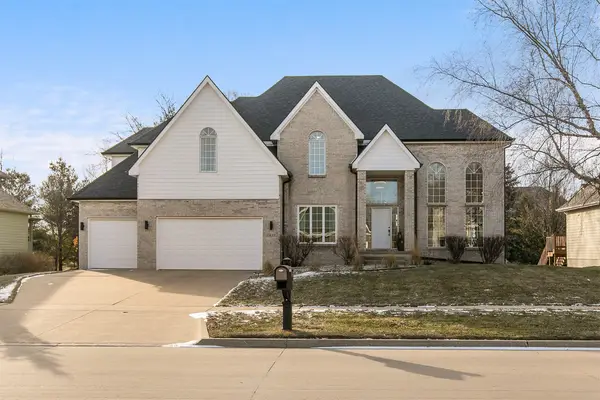 $775,000Active5 beds 5 baths3,354 sq. ft.
$775,000Active5 beds 5 baths3,354 sq. ft.5830 Coachlight Court, West Des Moines, IA 50266
MLS# 734740Listed by: RE/MAX PRECISION - New
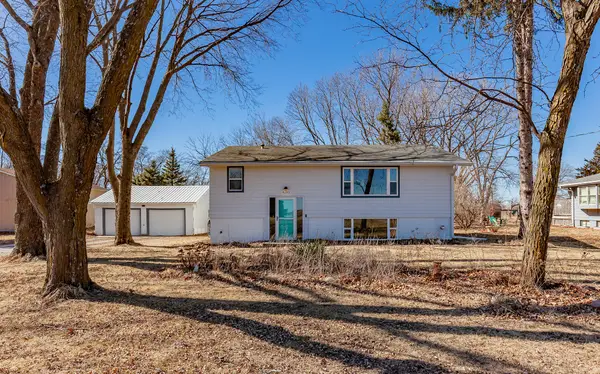 $349,900Active2 beds 1 baths1,312 sq. ft.
$349,900Active2 beds 1 baths1,312 sq. ft.4285 S Orilla Road, Cumming, IA 50061
MLS# 734742Listed by: RE/MAX CONCEPTS - Open Sun, 12:30 to 2:30pmNew
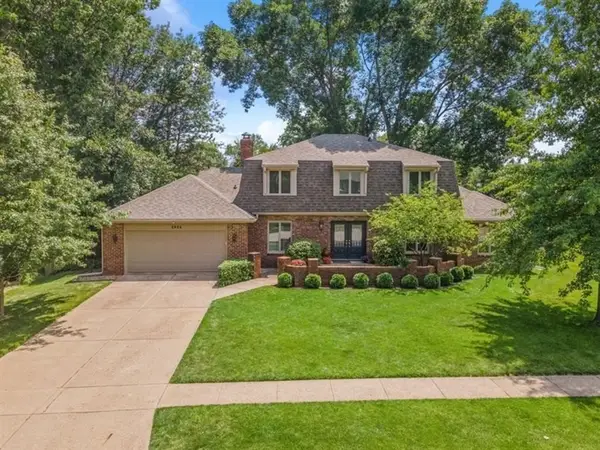 $550,000Active4 beds 4 baths2,599 sq. ft.
$550,000Active4 beds 4 baths2,599 sq. ft.2904 Sylvania Drive, West Des Moines, IA 50266
MLS# 734734Listed by: CENTURY 21 SIGNATURE - New
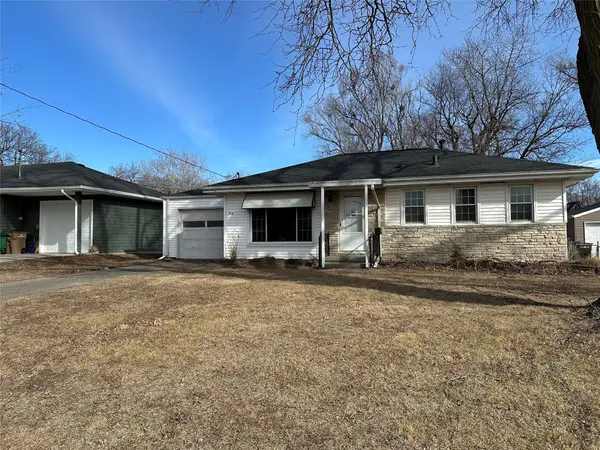 $210,000Active3 beds 1 baths886 sq. ft.
$210,000Active3 beds 1 baths886 sq. ft.629 22nd Street, West Des Moines, IA 50265
MLS# 734652Listed by: ZEALTY HOME ADVISORS - Open Sun, 1 to 3pmNew
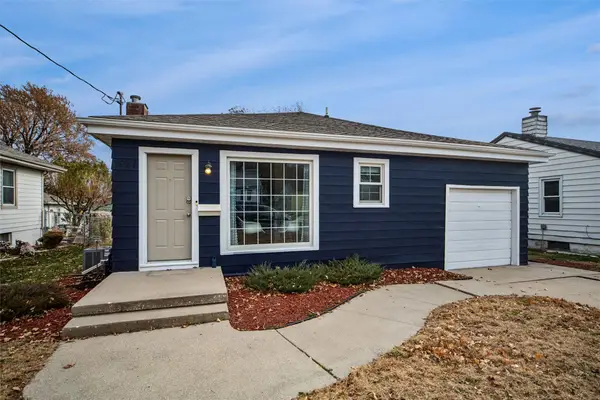 $229,900Active2 beds 2 baths848 sq. ft.
$229,900Active2 beds 2 baths848 sq. ft.521 14th Street, West Des Moines, IA 50265
MLS# 734695Listed by: BHHS FIRST REALTY WESTOWN - Open Sun, 1 to 3pmNew
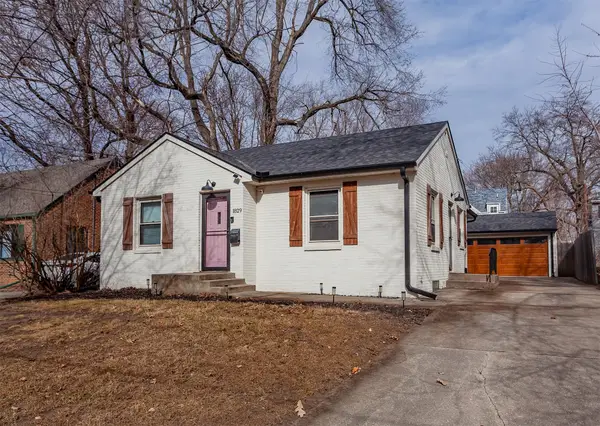 $249,000Active2 beds 1 baths975 sq. ft.
$249,000Active2 beds 1 baths975 sq. ft.1829 Locust Street, West Des Moines, IA 50265
MLS# 734709Listed by: RE/MAX PRECISION

