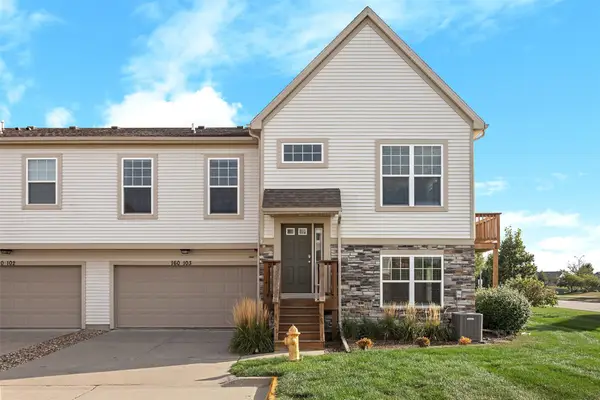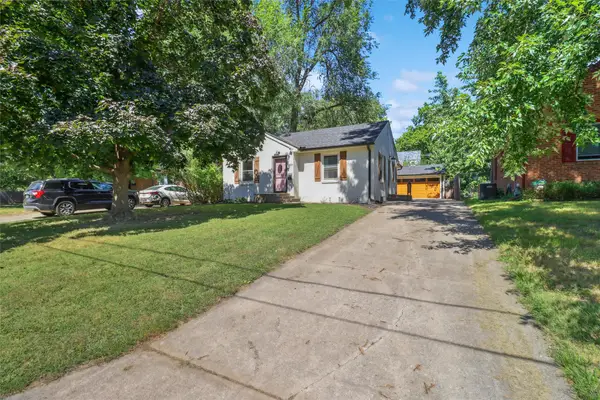4425 Mills Civic Parkway #1102, West Des Moines, IA 50265
Local realty services provided by:Better Homes and Gardens Real Estate Innovations
4425 Mills Civic Parkway #1102,West Des Moines, IA 50265
$237,500
- 2 Beds
- 3 Baths
- 1,166 sq. ft.
- Condominium
- Pending
Listed by:joe paletta
Office:exp realty, llc.
MLS#:722606
Source:IA_DMAAR
Price summary
- Price:$237,500
- Price per sq. ft.:$203.69
- Monthly HOA dues:$300
About this home
Two story townhome in the heart of Wet Des Moines. Close to parks, shopping, dining, trails and more. The open-concept kitchen with granite countertops and a tile backsplash. Mahogany stained wood floors throughout the main level and brand new carpeting on the second floor with fresh paint throughout. Vaulted ceiling on this first floor make for the perfect place to relax or entertain guests. Half Bathroom on the main level. The open staircase leads to convenient second floor laundry, two large bedrooms, and updated full bathroom. Additional finished living space in the basement with a Partial Bathroom and tile shower completes the home. All appliances stay with this move in ready home!
Contact an agent
Home facts
- Year built:1999
- Listing ID #:722606
- Added:68 day(s) ago
- Updated:September 11, 2025 at 07:27 AM
Rooms and interior
- Bedrooms:2
- Total bathrooms:3
- Full bathrooms:1
- Half bathrooms:1
- Living area:1,166 sq. ft.
Heating and cooling
- Cooling:Central Air
- Heating:Forced Air, Gas, Natural Gas
Structure and exterior
- Roof:Asphalt, Shingle
- Year built:1999
- Building area:1,166 sq. ft.
- Lot area:0.03 Acres
Utilities
- Water:Public
- Sewer:Public Sewer
Finances and disclosures
- Price:$237,500
- Price per sq. ft.:$203.69
- Tax amount:$3,596
New listings near 4425 Mills Civic Parkway #1102
- New
 $315,000Active4 beds 2 baths994 sq. ft.
$315,000Active4 beds 2 baths994 sq. ft.200 33rd Street, West Des Moines, IA 50265
MLS# 726931Listed by: CELLAR DOOR REALTY - New
 $294,500Active3 beds 1 baths1,128 sq. ft.
$294,500Active3 beds 1 baths1,128 sq. ft.2917 Meadow Lane, West Des Moines, IA 50265
MLS# 726806Listed by: REALTY ONE GROUP IMPACT - New
 $369,990Active4 beds 3 baths1,498 sq. ft.
$369,990Active4 beds 3 baths1,498 sq. ft.2658 SE Creekhill Way, West Des Moines, IA 50265
MLS# 726883Listed by: DRH REALTY OF IOWA, LLC - New
 $379,990Active5 beds 3 baths1,606 sq. ft.
$379,990Active5 beds 3 baths1,606 sq. ft.2647 SE Creekhill Way, West Des Moines, IA 50265
MLS# 726887Listed by: DRH REALTY OF IOWA, LLC - Open Sun, 12 to 4pmNew
 $450,000Active2 beds 3 baths1,620 sq. ft.
$450,000Active2 beds 3 baths1,620 sq. ft.7982 Wistful Vista Drive, West Des Moines, IA 50266
MLS# 726865Listed by: LPT REALTY, LLC - New
 $249,999Active3 beds 3 baths1,450 sq. ft.
$249,999Active3 beds 3 baths1,450 sq. ft.4425 Mills Civic Parkway #204, West Des Moines, IA 50265
MLS# 726844Listed by: RE/MAX PRECISION - Open Sun, 2:30 to 4pmNew
 $249,900Active3 beds 2 baths982 sq. ft.
$249,900Active3 beds 2 baths982 sq. ft.725 20th Street, West Des Moines, IA 50265
MLS# 726850Listed by: RE/MAX PRECISION - New
 $299,900Active2 beds 3 baths1,708 sq. ft.
$299,900Active2 beds 3 baths1,708 sq. ft.160 80th Street #103, West Des Moines, IA 50266
MLS# 726790Listed by: AGENCY IOWA - New
 $329,900Active2 beds 3 baths1,339 sq. ft.
$329,900Active2 beds 3 baths1,339 sq. ft.3723 Oak Creek Place, West Des Moines, IA 50265
MLS# 726726Listed by: RE/MAX PRECISION - New
 $255,990Active2 beds 1 baths975 sq. ft.
$255,990Active2 beds 1 baths975 sq. ft.1829 Locust Street, West Des Moines, IA 50265
MLS# 726721Listed by: REALTY ONE GROUP IMPACT
