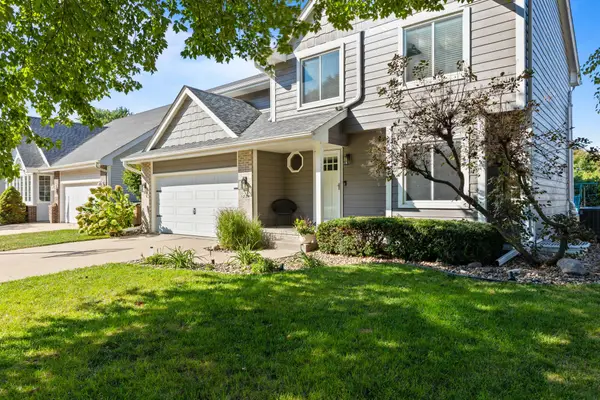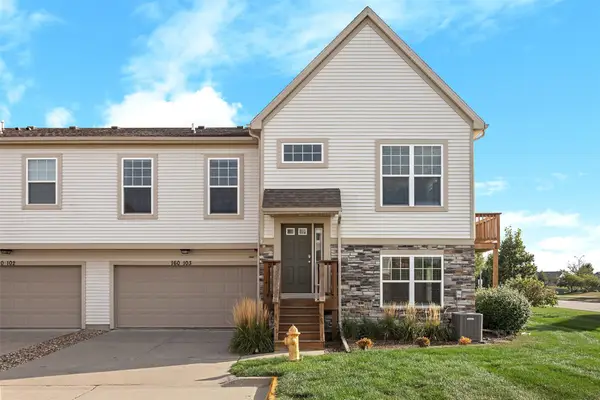4725 Tamara Lane, West Des Moines, IA 50265
Local realty services provided by:Better Homes and Gardens Real Estate Innovations
4725 Tamara Lane,West Des Moines, IA 50265
$325,000
- 3 Beds
- 3 Baths
- 1,010 sq. ft.
- Single family
- Pending
Listed by:emily broderick
Office:keller williams realty gdm
MLS#:724407
Source:IA_DMAAR
Price summary
- Price:$325,000
- Price per sq. ft.:$321.78
About this home
Nestled in the heart of West Des Moines’ beloved Southwoods neighborhood, this 3-bedroom, 3-bath gem offers over 1,600 square feet of warm, inviting living space that feels like home the moment you walk through the door.
Step inside and you are greeted by vaulted ceilings in the living room and kitchen, where sunlight dances across the open layout. Picture casual Saturday mornings here with coffee brewing, windows open, and the house filling with fresh air. The main level is perfect for gathering, but when you want to slow the pace, head downstairs to the cozy family room, where a wood-burning fireplace waits to warm chilly evenings.
A second lower level offers even more flexibility and is the perfect spot for a toy room, home office, craft studio, or exercise space.
With a new roof and siding in 2018, plus all appliances including washer, dryer, and water softener staying, this home is truly move-in ready. The fully fenced backyard is a private escape with an incredible view and no homes behind you, perfect for summer BBQs, fall bonfires, or simply watching the seasons change in peace.
A two-car garage, multiple living areas, and a location just minutes from parks, bike trails, and every West Des Moines convenience make this the kind of home you will love coming back to day after day.
This is more than a house, it is a backdrop for your next chapter.
Contact an agent
Home facts
- Year built:1992
- Listing ID #:724407
- Added:41 day(s) ago
- Updated:September 20, 2025 at 10:42 PM
Rooms and interior
- Bedrooms:3
- Total bathrooms:3
- Living area:1,010 sq. ft.
Heating and cooling
- Cooling:Central Air
- Heating:Forced Air, Gas
Structure and exterior
- Roof:Asphalt, Shingle
- Year built:1992
- Building area:1,010 sq. ft.
- Lot area:0.15 Acres
Utilities
- Water:Public
Finances and disclosures
- Price:$325,000
- Price per sq. ft.:$321.78
- Tax amount:$4,326 (2023)
New listings near 4725 Tamara Lane
- New
 $350,000Active4 beds 3 baths1,871 sq. ft.
$350,000Active4 beds 3 baths1,871 sq. ft.1236 65th Street, West Des Moines, IA 50266
MLS# 726991Listed by: 1 PERCENT LISTS EVOLUTION - New
 $315,000Active4 beds 2 baths994 sq. ft.
$315,000Active4 beds 2 baths994 sq. ft.200 33rd Street, West Des Moines, IA 50265
MLS# 726931Listed by: CELLAR DOOR REALTY - New
 $294,500Active3 beds 1 baths1,128 sq. ft.
$294,500Active3 beds 1 baths1,128 sq. ft.2917 Meadow Lane, West Des Moines, IA 50265
MLS# 726806Listed by: REALTY ONE GROUP IMPACT - New
 $369,990Active4 beds 3 baths1,498 sq. ft.
$369,990Active4 beds 3 baths1,498 sq. ft.2658 SE Creekhill Way, West Des Moines, IA 50265
MLS# 726883Listed by: DRH REALTY OF IOWA, LLC - New
 $379,990Active5 beds 3 baths1,606 sq. ft.
$379,990Active5 beds 3 baths1,606 sq. ft.2647 SE Creekhill Way, West Des Moines, IA 50265
MLS# 726887Listed by: DRH REALTY OF IOWA, LLC - Open Sun, 12 to 4pmNew
 $450,000Active3 beds 3 baths1,620 sq. ft.
$450,000Active3 beds 3 baths1,620 sq. ft.7982 Wistful Vista Drive, West Des Moines, IA 50266
MLS# 726865Listed by: LPT REALTY, LLC - New
 $249,999Active3 beds 3 baths1,450 sq. ft.
$249,999Active3 beds 3 baths1,450 sq. ft.4425 Mills Civic Parkway #204, West Des Moines, IA 50265
MLS# 726844Listed by: RE/MAX PRECISION - Open Sun, 2:30 to 4pmNew
 $249,900Active3 beds 2 baths982 sq. ft.
$249,900Active3 beds 2 baths982 sq. ft.725 20th Street, West Des Moines, IA 50265
MLS# 726850Listed by: RE/MAX PRECISION - New
 $299,900Active2 beds 3 baths1,708 sq. ft.
$299,900Active2 beds 3 baths1,708 sq. ft.160 80th Street #103, West Des Moines, IA 50266
MLS# 726790Listed by: AGENCY IOWA - New
 $329,900Active2 beds 3 baths1,339 sq. ft.
$329,900Active2 beds 3 baths1,339 sq. ft.3723 Oak Creek Place, West Des Moines, IA 50265
MLS# 726726Listed by: RE/MAX PRECISION
