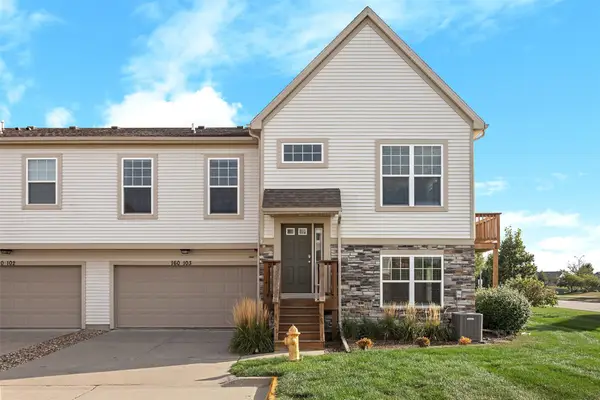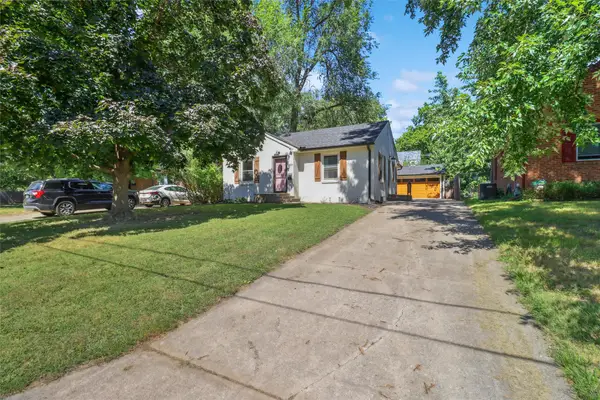4809 Stonebridge Road, West Des Moines, IA 50265
Local realty services provided by:Better Homes and Gardens Real Estate Innovations
4809 Stonebridge Road,West Des Moines, IA 50265
$480,000
- 4 Beds
- 3 Baths
- 2,772 sq. ft.
- Single family
- Pending
Listed by:mccormick, kayla
Office:515 realty company
MLS#:724133
Source:IA_DMAAR
Price summary
- Price:$480,000
- Price per sq. ft.:$173.16
About this home
Located in a neighborhood with mature trees and quick access to shopping, dining, parks, and anywhere in the metro, this beautiful two-story awaits. This home has been thoughtfully maintained over the years and features 4 bedrooms, 2.5 baths, and plenty of character throughout. At the heart of the home, the living room features built-in shelving and a custom stone fireplace that creates a warm focal point. The well-designed kitchen offers an open layout with newer appliances and abundant natural light. Upstairs, the spacious primary suite features a beautifully updated ensuite with a zero-entry tile shower, dual vanity, and a modern, spa-like feel. The newly renovated lower level is perfect for movie nights, a home gym, or playroom - you name it! Outside, enjoy a meticulously landscaped yard and a sprawling back patio, ideal for entertaining. The 2-car epoxied garage and 3rd parking pad provide additional space for vehicles or guests. Notable features include an active radon mitigation system, ample storage, dual-pane Pella windows, storage shed, a new roof (2021), + more!
Contact an agent
Home facts
- Year built:1988
- Listing ID #:724133
- Added:38 day(s) ago
- Updated:September 11, 2025 at 07:27 AM
Rooms and interior
- Bedrooms:4
- Total bathrooms:3
- Full bathrooms:2
- Half bathrooms:1
- Living area:2,772 sq. ft.
Heating and cooling
- Cooling:Attic Fan, Central Air
- Heating:Forced Air, Gas, Natural Gas
Structure and exterior
- Roof:Asphalt, Shingle
- Year built:1988
- Building area:2,772 sq. ft.
- Lot area:0.3 Acres
Utilities
- Water:Public
- Sewer:Public Sewer
Finances and disclosures
- Price:$480,000
- Price per sq. ft.:$173.16
- Tax amount:$6,600 (2024)
New listings near 4809 Stonebridge Road
- New
 $315,000Active4 beds 2 baths994 sq. ft.
$315,000Active4 beds 2 baths994 sq. ft.200 33rd Street, West Des Moines, IA 50265
MLS# 726931Listed by: CELLAR DOOR REALTY - New
 $294,500Active3 beds 1 baths1,128 sq. ft.
$294,500Active3 beds 1 baths1,128 sq. ft.2917 Meadow Lane, West Des Moines, IA 50265
MLS# 726806Listed by: REALTY ONE GROUP IMPACT - New
 $369,990Active4 beds 3 baths1,498 sq. ft.
$369,990Active4 beds 3 baths1,498 sq. ft.2658 SE Creekhill Way, West Des Moines, IA 50265
MLS# 726883Listed by: DRH REALTY OF IOWA, LLC - New
 $379,990Active5 beds 3 baths1,606 sq. ft.
$379,990Active5 beds 3 baths1,606 sq. ft.2647 SE Creekhill Way, West Des Moines, IA 50265
MLS# 726887Listed by: DRH REALTY OF IOWA, LLC - Open Sun, 12 to 4pmNew
 $450,000Active2 beds 3 baths1,620 sq. ft.
$450,000Active2 beds 3 baths1,620 sq. ft.7982 Wistful Vista Drive, West Des Moines, IA 50266
MLS# 726865Listed by: LPT REALTY, LLC - New
 $249,999Active3 beds 3 baths1,450 sq. ft.
$249,999Active3 beds 3 baths1,450 sq. ft.4425 Mills Civic Parkway #204, West Des Moines, IA 50265
MLS# 726844Listed by: RE/MAX PRECISION - Open Sun, 2:30 to 4pmNew
 $249,900Active3 beds 2 baths982 sq. ft.
$249,900Active3 beds 2 baths982 sq. ft.725 20th Street, West Des Moines, IA 50265
MLS# 726850Listed by: RE/MAX PRECISION - New
 $299,900Active2 beds 3 baths1,708 sq. ft.
$299,900Active2 beds 3 baths1,708 sq. ft.160 80th Street #103, West Des Moines, IA 50266
MLS# 726790Listed by: AGENCY IOWA - New
 $329,900Active2 beds 3 baths1,339 sq. ft.
$329,900Active2 beds 3 baths1,339 sq. ft.3723 Oak Creek Place, West Des Moines, IA 50265
MLS# 726726Listed by: RE/MAX PRECISION - New
 $255,990Active2 beds 1 baths975 sq. ft.
$255,990Active2 beds 1 baths975 sq. ft.1829 Locust Street, West Des Moines, IA 50265
MLS# 726721Listed by: REALTY ONE GROUP IMPACT
