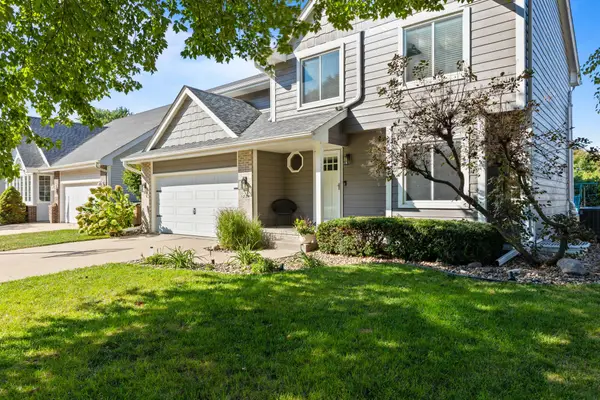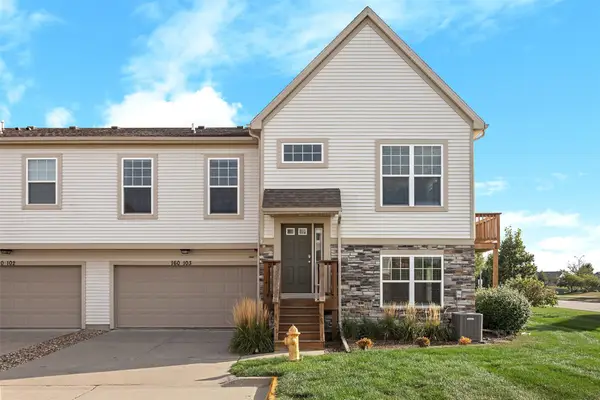4809 Woodland Avenue #8, West Des Moines, IA 50266
Local realty services provided by:Better Homes and Gardens Real Estate Innovations
4809 Woodland Avenue #8,West Des Moines, IA 50266
$149,900
- 2 Beds
- 2 Baths
- 1,152 sq. ft.
- Condominium
- Pending
Listed by:pennie carroll
Office:pennie carroll & associates
MLS#:723274
Source:IA_DMAAR
Price summary
- Price:$149,900
- Price per sq. ft.:$130.12
- Monthly HOA dues:$250
About this home
Welcome to this charming 2-bedroom, 2-bath condo in the heart of West Des Moines! With 1,152 square feet this home offers comfortable living and the open floor plan features a spacious living room perfect for relaxing or entertaining. The kitchen includes stainless steel appliances, a gorgeous quartz countertop and elegant backsplash. Off the dining area is a private balcony perfect for enjoying your morning coffee and/or the evening sunset! Both bedrooms are generously sized, with the primary featuring a private bath for added comfort and ease. The second bedroom is perfect for guests, a home office, or whatever suits your lifestyle. Having in unit laundry will save you time and money and there is a utility sink for added convenience. You'll have peace of mind knowing you have a sizable detached garage to fit one vehicle and still room for storage with shelving included. Plus, your own large, private closet in the building for any additional storage items you might have. This condo is in a quiet & well-maintained community with close proximity to shopping, dining, schools, walking trails, bus stops and major highways for easy access to everything West Des Moines has to offer. Don’t miss out on this updated & move-in ready gem – schedule a showing today!
Contact an agent
Home facts
- Year built:1978
- Listing ID #:723274
- Added:57 day(s) ago
- Updated:September 24, 2025 at 03:44 PM
Rooms and interior
- Bedrooms:2
- Total bathrooms:2
- Full bathrooms:1
- Living area:1,152 sq. ft.
Heating and cooling
- Cooling:Central Air
- Heating:Electric, Forced Air
Structure and exterior
- Roof:Asphalt, Shingle
- Year built:1978
- Building area:1,152 sq. ft.
Utilities
- Water:Public
- Sewer:Public Sewer
Finances and disclosures
- Price:$149,900
- Price per sq. ft.:$130.12
- Tax amount:$1,950
New listings near 4809 Woodland Avenue #8
- New
 $350,000Active4 beds 3 baths1,871 sq. ft.
$350,000Active4 beds 3 baths1,871 sq. ft.1236 65th Street, West Des Moines, IA 50266
MLS# 726991Listed by: 1 PERCENT LISTS EVOLUTION - New
 $315,000Active4 beds 2 baths994 sq. ft.
$315,000Active4 beds 2 baths994 sq. ft.200 33rd Street, West Des Moines, IA 50265
MLS# 726931Listed by: CELLAR DOOR REALTY - New
 $294,500Active3 beds 1 baths1,128 sq. ft.
$294,500Active3 beds 1 baths1,128 sq. ft.2917 Meadow Lane, West Des Moines, IA 50265
MLS# 726806Listed by: REALTY ONE GROUP IMPACT - New
 $369,990Active4 beds 3 baths1,498 sq. ft.
$369,990Active4 beds 3 baths1,498 sq. ft.2658 SE Creekhill Way, West Des Moines, IA 50265
MLS# 726883Listed by: DRH REALTY OF IOWA, LLC - New
 $379,990Active5 beds 3 baths1,606 sq. ft.
$379,990Active5 beds 3 baths1,606 sq. ft.2647 SE Creekhill Way, West Des Moines, IA 50265
MLS# 726887Listed by: DRH REALTY OF IOWA, LLC - Open Sun, 12 to 4pmNew
 $450,000Active3 beds 3 baths1,620 sq. ft.
$450,000Active3 beds 3 baths1,620 sq. ft.7982 Wistful Vista Drive, West Des Moines, IA 50266
MLS# 726865Listed by: LPT REALTY, LLC - New
 $249,999Active3 beds 3 baths1,450 sq. ft.
$249,999Active3 beds 3 baths1,450 sq. ft.4425 Mills Civic Parkway #204, West Des Moines, IA 50265
MLS# 726844Listed by: RE/MAX PRECISION - Open Sun, 2:30 to 4pmNew
 $249,900Active3 beds 2 baths982 sq. ft.
$249,900Active3 beds 2 baths982 sq. ft.725 20th Street, West Des Moines, IA 50265
MLS# 726850Listed by: RE/MAX PRECISION - New
 $299,900Active2 beds 3 baths1,708 sq. ft.
$299,900Active2 beds 3 baths1,708 sq. ft.160 80th Street #103, West Des Moines, IA 50266
MLS# 726790Listed by: AGENCY IOWA - New
 $329,900Active2 beds 3 baths1,339 sq. ft.
$329,900Active2 beds 3 baths1,339 sq. ft.3723 Oak Creek Place, West Des Moines, IA 50265
MLS# 726726Listed by: RE/MAX PRECISION
