4906 W Park Drive, West Des Moines, IA 50266
Local realty services provided by:Better Homes and Gardens Real Estate Innovations
4906 W Park Drive,West Des Moines, IA 50266
$275,000
- 2 Beds
- 3 Baths
- 1,680 sq. ft.
- Condominium
- Pending
Listed by: kelly mccord
Office: re/max real estate center
MLS#:727695
Source:IA_DMAAR
Price summary
- Price:$275,000
- Price per sq. ft.:$163.69
- Monthly HOA dues:$725
About this home
UPDATED, MOVE-IN READY HOME WITH $9,288 SELLER-PAID HOA CREDIT!
New carpet, windows, patio slider, stair railings, and modern mission-style interior doors, along with fresh paint, create a sleek, modern look throughout this stylish condo in a prime location near schools, shopping, dining, and trails. Another of this gem's perks is access to the HOA’s private community pool and clubhouse!
The main level features an updated eat-in kitchen with wood flooring, a large pantry, soft-close cabinetry and drawers, and a butcher block island. The dining area opens to a freshly refinished deck and spacious backyard, while the light-filled living room showcases a cozy wood-burning fireplace with built-in shelving, while the partially open ceiling with loft overlook adds height and architectural interest. A generously sized powder room completes this level.
Upstairs you’ll find a large primary bedroom with a walk-in closet featuring a custom organization system and private en suite bath, a second bedroom, a second full bath, and a versatile loft ideal for an office, gym, third bedroom/guest space, or den. The finished lower level offers tons of storage and a new wet bar — perfect for entertaining or relaxing. Recent HOA improvements include updated exterior siding and roof work throughout the community, offering added value and peace of mind. Modern updates, flexible living spaces, and a valuable seller incentive make this home an exceptional opportunity in West Des Moines!
Contact an agent
Home facts
- Year built:1980
- Listing ID #:727695
- Added:136 day(s) ago
- Updated:February 20, 2026 at 08:35 AM
Rooms and interior
- Bedrooms:2
- Total bathrooms:3
- Full bathrooms:2
- Half bathrooms:1
- Living area:1,680 sq. ft.
Heating and cooling
- Cooling:Central Air
- Heating:Forced Air, Gas, Natural Gas
Structure and exterior
- Roof:Asphalt, Shingle
- Year built:1980
- Building area:1,680 sq. ft.
- Lot area:0.15 Acres
Utilities
- Water:Public
- Sewer:Public Sewer
Finances and disclosures
- Price:$275,000
- Price per sq. ft.:$163.69
- Tax amount:$3,266 (2024)
New listings near 4906 W Park Drive
- New
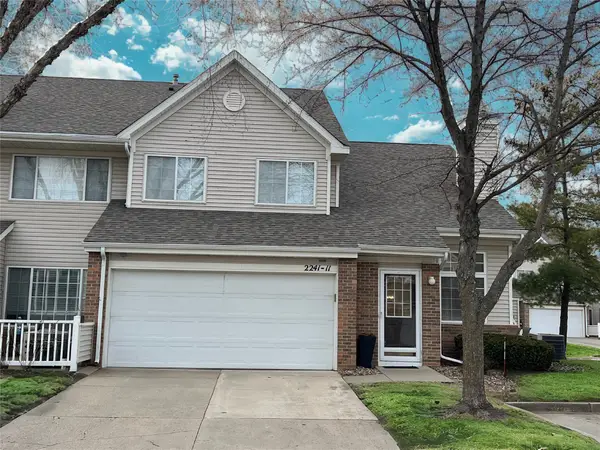 $215,000Active2 beds 2 baths1,304 sq. ft.
$215,000Active2 beds 2 baths1,304 sq. ft.2241 Grand Avenue #11, West Des Moines, IA 50265
MLS# 734794Listed by: RE/MAX CONCEPTS - New
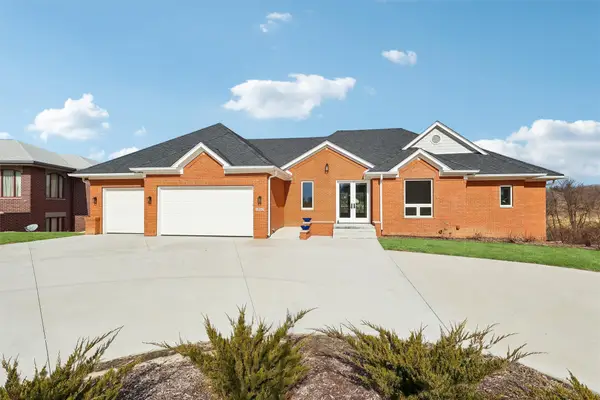 $1,850,000Active4 beds 6 baths2,658 sq. ft.
$1,850,000Active4 beds 6 baths2,658 sq. ft.1863 Glen Oaks Drive, West Des Moines, IA 50266
MLS# 734778Listed by: IOWA REALTY MILLS CROSSING - New
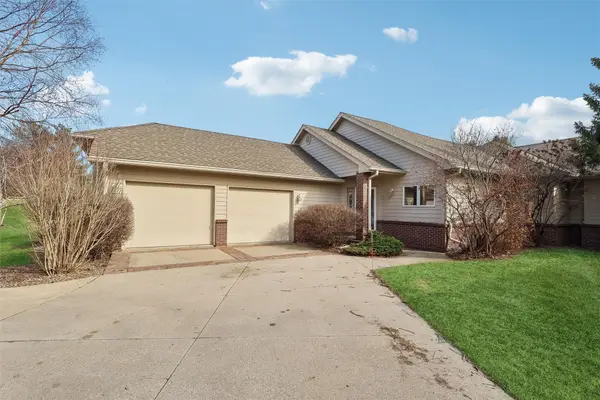 $510,000Active2 beds 3 baths2,126 sq. ft.
$510,000Active2 beds 3 baths2,126 sq. ft.1104 Glen Oaks Drive, West Des Moines, IA 50266
MLS# 734781Listed by: IOWA REALTY BEAVERDALE - Open Sun, 11am to 1pmNew
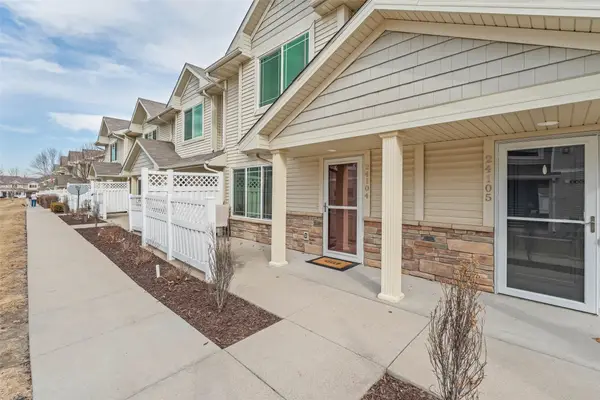 $199,500Active2 beds 3 baths1,331 sq. ft.
$199,500Active2 beds 3 baths1,331 sq. ft.8601 Westown Parkway #24104, West Des Moines, IA 50266
MLS# 734737Listed by: RE/MAX CONCEPTS - New
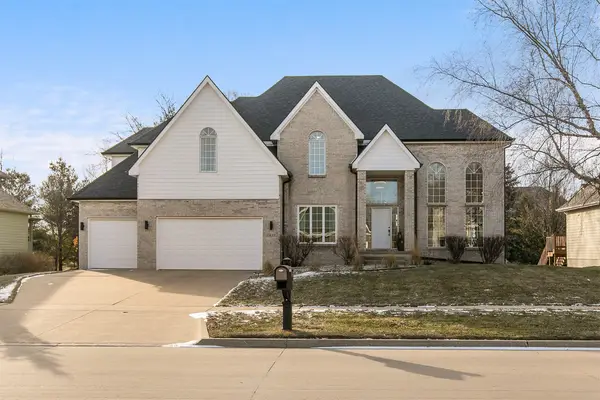 $775,000Active5 beds 5 baths3,354 sq. ft.
$775,000Active5 beds 5 baths3,354 sq. ft.5830 Coachlight Court, West Des Moines, IA 50266
MLS# 734740Listed by: RE/MAX PRECISION - New
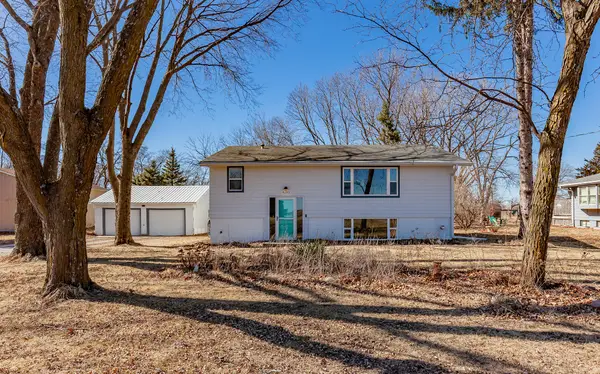 $349,900Active2 beds 1 baths1,312 sq. ft.
$349,900Active2 beds 1 baths1,312 sq. ft.4285 S Orilla Road, Cumming, IA 50061
MLS# 734742Listed by: RE/MAX CONCEPTS - Open Sun, 12:30 to 2:30pmNew
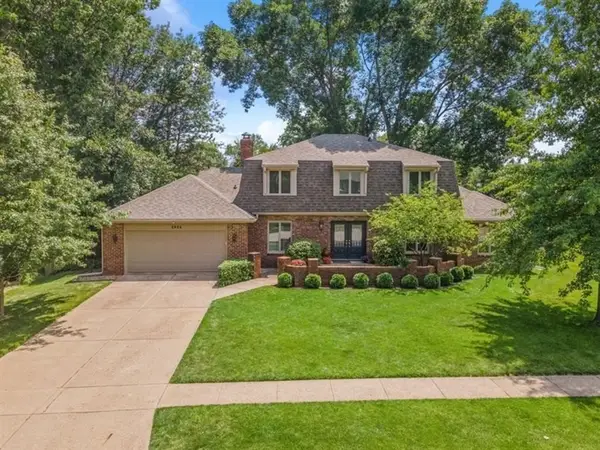 $550,000Active4 beds 4 baths2,599 sq. ft.
$550,000Active4 beds 4 baths2,599 sq. ft.2904 Sylvania Drive, West Des Moines, IA 50266
MLS# 734734Listed by: CENTURY 21 SIGNATURE - New
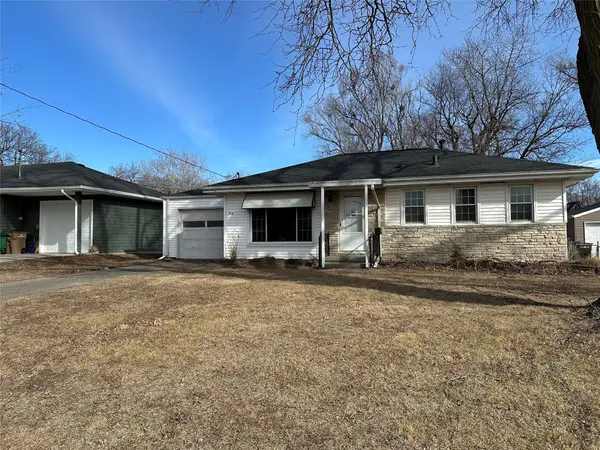 $210,000Active3 beds 1 baths886 sq. ft.
$210,000Active3 beds 1 baths886 sq. ft.629 22nd Street, West Des Moines, IA 50265
MLS# 734652Listed by: ZEALTY HOME ADVISORS - Open Sun, 1 to 3pmNew
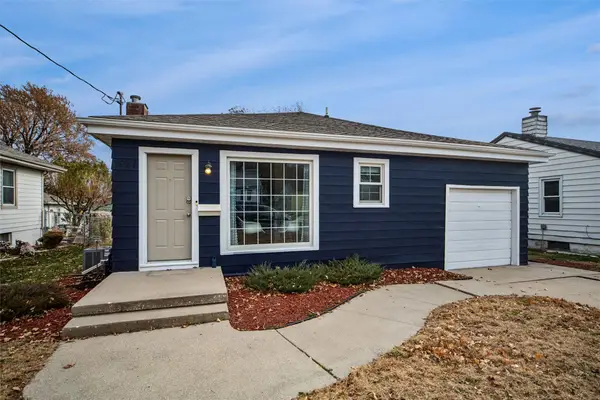 $229,900Active2 beds 2 baths848 sq. ft.
$229,900Active2 beds 2 baths848 sq. ft.521 14th Street, West Des Moines, IA 50265
MLS# 734695Listed by: BHHS FIRST REALTY WESTOWN - Open Sun, 1 to 3pmNew
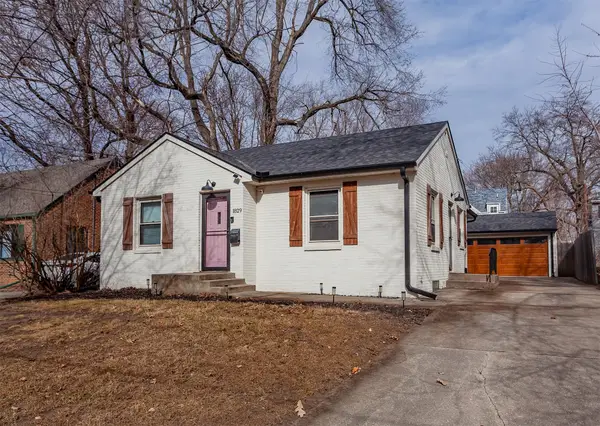 $249,000Active2 beds 1 baths975 sq. ft.
$249,000Active2 beds 1 baths975 sq. ft.1829 Locust Street, West Des Moines, IA 50265
MLS# 734709Listed by: RE/MAX PRECISION

