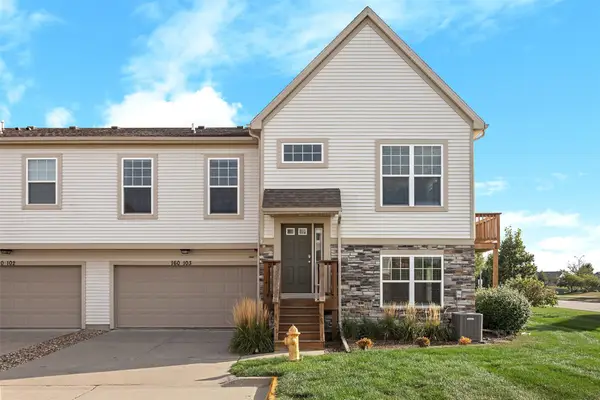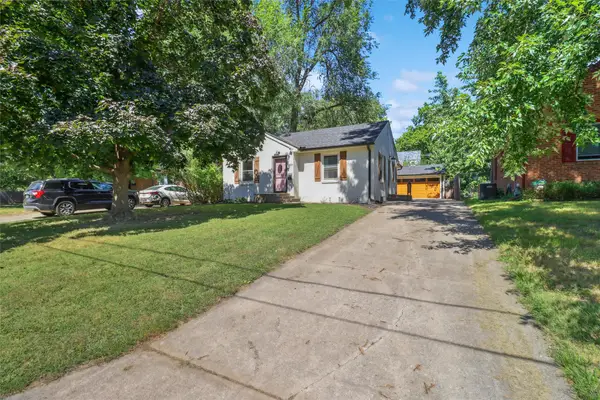512 11th Street, West Des Moines, IA 50265
Local realty services provided by:Better Homes and Gardens Real Estate Innovations
512 11th Street,West Des Moines, IA 50265
$237,500
- 3 Beds
- 2 Baths
- 1,364 sq. ft.
- Single family
- Pending
Listed by:shannon coryell
Office:re/max concepts
MLS#:724685
Source:IA_DMAAR
Price summary
- Price:$237,500
- Price per sq. ft.:$174.12
About this home
Location, location, location! This charming 1.5 story home is within blocks of Valley Junction, several parks and baseball fields, Farmer's Market, a grocery store and shopping, and a brewery. You'll find a large living room, spacious kitchen, 1/2 bath and dining room on the main. Upstairs there are 3 bedrooms, a full bath and a bonus area that would be perfect for an office. The basement is large and open and ready to be made into whatever you might need the space for. The large back yard is ready to be enjoyed on the new patio, and there is a bonus shed for extra space. Included, is peace of mind, as this home is turnkey and most of the big ticket items have been taken care of. Added attic insulation and replaced garage door in 2017; new furnace and water heater in 2018; new AC in 2019; new electrical panel in 2023, new sewer line and stack, and new roof in 2020. For investors, it also has a current rental certificate. This home has it all and is ready for you to make it yours!
Contact an agent
Home facts
- Year built:1947
- Listing ID #:724685
- Added:76 day(s) ago
- Updated:September 11, 2025 at 07:27 AM
Rooms and interior
- Bedrooms:3
- Total bathrooms:2
- Full bathrooms:1
- Half bathrooms:1
- Living area:1,364 sq. ft.
Heating and cooling
- Cooling:Central Air, Window Units
- Heating:Forced Air, Gas, Natural Gas
Structure and exterior
- Roof:Asphalt, Shingle
- Year built:1947
- Building area:1,364 sq. ft.
Utilities
- Water:Public
Finances and disclosures
- Price:$237,500
- Price per sq. ft.:$174.12
- Tax amount:$3,470 (2024)
New listings near 512 11th Street
- New
 $315,000Active4 beds 2 baths994 sq. ft.
$315,000Active4 beds 2 baths994 sq. ft.200 33rd Street, West Des Moines, IA 50265
MLS# 726931Listed by: CELLAR DOOR REALTY - New
 $294,500Active3 beds 1 baths1,128 sq. ft.
$294,500Active3 beds 1 baths1,128 sq. ft.2917 Meadow Lane, West Des Moines, IA 50265
MLS# 726806Listed by: REALTY ONE GROUP IMPACT - New
 $369,990Active4 beds 3 baths1,498 sq. ft.
$369,990Active4 beds 3 baths1,498 sq. ft.2658 SE Creekhill Way, West Des Moines, IA 50265
MLS# 726883Listed by: DRH REALTY OF IOWA, LLC - New
 $379,990Active5 beds 3 baths1,606 sq. ft.
$379,990Active5 beds 3 baths1,606 sq. ft.2647 SE Creekhill Way, West Des Moines, IA 50265
MLS# 726887Listed by: DRH REALTY OF IOWA, LLC - Open Sun, 12 to 4pmNew
 $450,000Active2 beds 3 baths1,620 sq. ft.
$450,000Active2 beds 3 baths1,620 sq. ft.7982 Wistful Vista Drive, West Des Moines, IA 50266
MLS# 726865Listed by: LPT REALTY, LLC - New
 $249,999Active3 beds 3 baths1,450 sq. ft.
$249,999Active3 beds 3 baths1,450 sq. ft.4425 Mills Civic Parkway #204, West Des Moines, IA 50265
MLS# 726844Listed by: RE/MAX PRECISION - Open Sun, 2:30 to 4pmNew
 $249,900Active3 beds 2 baths982 sq. ft.
$249,900Active3 beds 2 baths982 sq. ft.725 20th Street, West Des Moines, IA 50265
MLS# 726850Listed by: RE/MAX PRECISION - New
 $299,900Active2 beds 3 baths1,708 sq. ft.
$299,900Active2 beds 3 baths1,708 sq. ft.160 80th Street #103, West Des Moines, IA 50266
MLS# 726790Listed by: AGENCY IOWA - New
 $329,900Active2 beds 3 baths1,339 sq. ft.
$329,900Active2 beds 3 baths1,339 sq. ft.3723 Oak Creek Place, West Des Moines, IA 50265
MLS# 726726Listed by: RE/MAX PRECISION - New
 $255,990Active2 beds 1 baths975 sq. ft.
$255,990Active2 beds 1 baths975 sq. ft.1829 Locust Street, West Des Moines, IA 50265
MLS# 726721Listed by: REALTY ONE GROUP IMPACT
