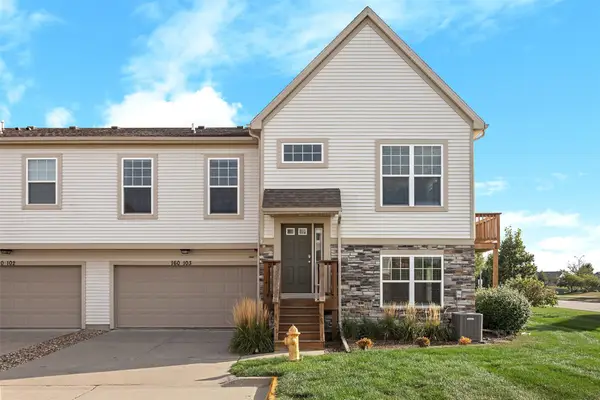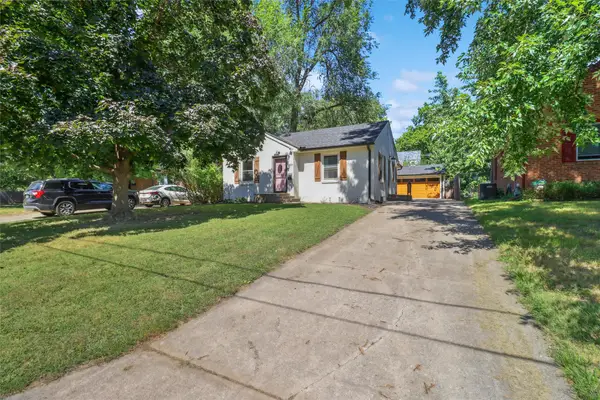523 S Bluestone Way, West Des Moines, IA 50266
Local realty services provided by:Better Homes and Gardens Real Estate Innovations
523 S Bluestone Way,West Des Moines, IA 50266
$339,900
- 3 Beds
- 3 Baths
- 1,177 sq. ft.
- Single family
- Active
Listed by:patrick bodenhamer
Office:platinum realty llc.
MLS#:720811
Source:IA_DMAAR
Price summary
- Price:$339,900
- Price per sq. ft.:$288.79
- Monthly HOA dues:$83.33
About this home
Welcome to this meticulously maintained ranch home within the desirable Village of Ponderosa neighborhood. All of your shopping, dining and entertainment is all within walking distance at West Glen and Jordan Creek is also in close proximity. The home features 3 bedrooms, 2.5 bathrooms, and a 2-car garage. This open floor plan offers a spacious living room and a cozy electric fireplace with mantle. Enjoy the large kitchen island for entertaining. A perfect sized dining room is located right off the kitchen, as well. The home boasts flat craftsman trim and a convenient mudroom with built in lockers and laundry right off the garage entrance. The primary bedroom features a large walk-in closet and bathroom with a double sink vanity. The finished lower level offers additional living space with a 2nd and 3rd bedroom, full bathroom, large living room, and large storage room. The property features a partially fenced yard and low maintenance landscaping. Whole house Aquasana water filtration system recently installed.
Contact an agent
Home facts
- Year built:2020
- Listing ID #:720811
- Added:94 day(s) ago
- Updated:September 11, 2025 at 02:56 PM
Rooms and interior
- Bedrooms:3
- Total bathrooms:3
- Full bathrooms:2
- Half bathrooms:1
- Living area:1,177 sq. ft.
Heating and cooling
- Cooling:Central Air
- Heating:Forced Air, Gas, Natural Gas
Structure and exterior
- Roof:Asphalt, Shingle
- Year built:2020
- Building area:1,177 sq. ft.
- Lot area:0.1 Acres
Utilities
- Water:Public
- Sewer:Public Sewer
Finances and disclosures
- Price:$339,900
- Price per sq. ft.:$288.79
- Tax amount:$5,022 (2024)
New listings near 523 S Bluestone Way
- New
 $315,000Active4 beds 2 baths994 sq. ft.
$315,000Active4 beds 2 baths994 sq. ft.200 33rd Street, West Des Moines, IA 50265
MLS# 726931Listed by: CELLAR DOOR REALTY - New
 $294,500Active3 beds 1 baths1,128 sq. ft.
$294,500Active3 beds 1 baths1,128 sq. ft.2917 Meadow Lane, West Des Moines, IA 50265
MLS# 726806Listed by: REALTY ONE GROUP IMPACT - New
 $369,990Active4 beds 3 baths1,498 sq. ft.
$369,990Active4 beds 3 baths1,498 sq. ft.2658 SE Creekhill Way, West Des Moines, IA 50265
MLS# 726883Listed by: DRH REALTY OF IOWA, LLC - New
 $379,990Active5 beds 3 baths1,606 sq. ft.
$379,990Active5 beds 3 baths1,606 sq. ft.2647 SE Creekhill Way, West Des Moines, IA 50265
MLS# 726887Listed by: DRH REALTY OF IOWA, LLC - Open Sun, 12 to 4pmNew
 $450,000Active2 beds 3 baths1,620 sq. ft.
$450,000Active2 beds 3 baths1,620 sq. ft.7982 Wistful Vista Drive, West Des Moines, IA 50266
MLS# 726865Listed by: LPT REALTY, LLC - New
 $249,999Active3 beds 3 baths1,450 sq. ft.
$249,999Active3 beds 3 baths1,450 sq. ft.4425 Mills Civic Parkway #204, West Des Moines, IA 50265
MLS# 726844Listed by: RE/MAX PRECISION - Open Sun, 2:30 to 4pmNew
 $249,900Active3 beds 2 baths982 sq. ft.
$249,900Active3 beds 2 baths982 sq. ft.725 20th Street, West Des Moines, IA 50265
MLS# 726850Listed by: RE/MAX PRECISION - New
 $299,900Active2 beds 3 baths1,708 sq. ft.
$299,900Active2 beds 3 baths1,708 sq. ft.160 80th Street #103, West Des Moines, IA 50266
MLS# 726790Listed by: AGENCY IOWA - New
 $329,900Active2 beds 3 baths1,339 sq. ft.
$329,900Active2 beds 3 baths1,339 sq. ft.3723 Oak Creek Place, West Des Moines, IA 50265
MLS# 726726Listed by: RE/MAX PRECISION - New
 $255,990Active2 beds 1 baths975 sq. ft.
$255,990Active2 beds 1 baths975 sq. ft.1829 Locust Street, West Des Moines, IA 50265
MLS# 726721Listed by: REALTY ONE GROUP IMPACT
