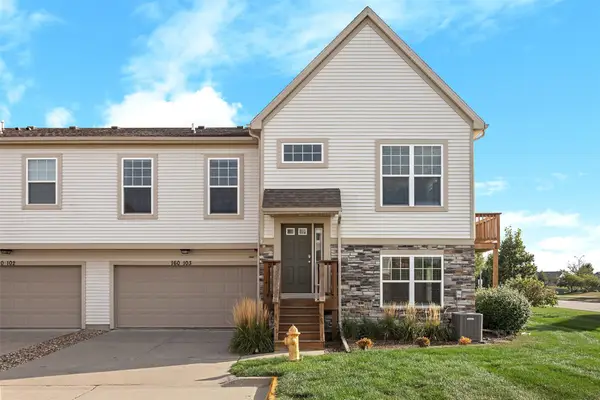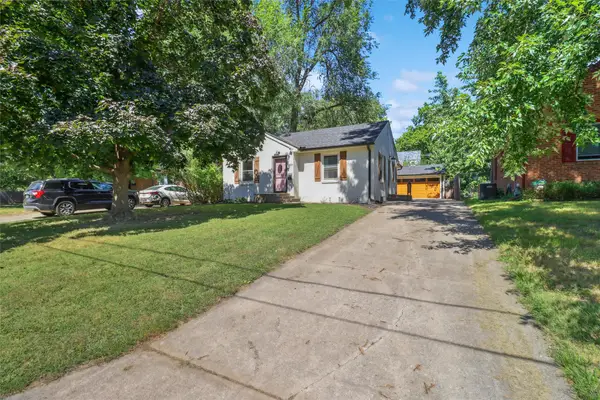5300 Colt Drive, West Des Moines, IA 50266
Local realty services provided by:Better Homes and Gardens Real Estate Innovations
Listed by:rachel ray
Office:realty one group impact
MLS#:722319
Source:IA_DMAAR
Price summary
- Price:$335,000
- Price per sq. ft.:$214.74
About this home
When you walk in to this beautifully updated 2 story home located on a cul-de-sac in West Des Moines the first thing you will notice is the grand vaulted ceilings, in the living room and dinning room with all new updated flooring and trim. Making your way into the kitchen you will fall in love with the white shaker cabinets, quartz countertops and the stainless steal appliances. While you are enjoying cooking in the beautiful kitchen you will be able to enjoy a wood burning fireplace while you watch your favorite shows in the second living room. Making your way upstairs you will notice new carpet, trim and updated bathrooms. This floor host 3 large bedrooms, one being the master with an on suite and walk-in shower. Don't forget about the basement, the basement has been updated with a wet bar and another bath perfect for entertaining during the cold winter months. Meantime during the summertime entertain outside with the professionally landscaped large patio, plus a new shed that host electrical to charge all your lawn tools! If that wasn't enough, within the past 5 years, the roof, gutters, water heater, furnace and AC have all be replaced!
Contact an agent
Home facts
- Year built:1987
- Listing ID #:722319
- Added:71 day(s) ago
- Updated:September 11, 2025 at 07:27 AM
Rooms and interior
- Bedrooms:3
- Total bathrooms:4
- Full bathrooms:2
- Half bathrooms:2
- Living area:1,560 sq. ft.
Heating and cooling
- Cooling:Central Air
- Heating:Forced Air, Gas, Natural Gas
Structure and exterior
- Roof:Asphalt, Shingle
- Year built:1987
- Building area:1,560 sq. ft.
- Lot area:0.17 Acres
Utilities
- Water:Public
- Sewer:Public Sewer
Finances and disclosures
- Price:$335,000
- Price per sq. ft.:$214.74
- Tax amount:$4,865
New listings near 5300 Colt Drive
- New
 $315,000Active4 beds 2 baths994 sq. ft.
$315,000Active4 beds 2 baths994 sq. ft.200 33rd Street, West Des Moines, IA 50265
MLS# 726931Listed by: CELLAR DOOR REALTY - New
 $294,500Active3 beds 1 baths1,128 sq. ft.
$294,500Active3 beds 1 baths1,128 sq. ft.2917 Meadow Lane, West Des Moines, IA 50265
MLS# 726806Listed by: REALTY ONE GROUP IMPACT - New
 $369,990Active4 beds 3 baths1,498 sq. ft.
$369,990Active4 beds 3 baths1,498 sq. ft.2658 SE Creekhill Way, West Des Moines, IA 50265
MLS# 726883Listed by: DRH REALTY OF IOWA, LLC - New
 $379,990Active5 beds 3 baths1,606 sq. ft.
$379,990Active5 beds 3 baths1,606 sq. ft.2647 SE Creekhill Way, West Des Moines, IA 50265
MLS# 726887Listed by: DRH REALTY OF IOWA, LLC - Open Sun, 12 to 4pmNew
 $450,000Active2 beds 3 baths1,620 sq. ft.
$450,000Active2 beds 3 baths1,620 sq. ft.7982 Wistful Vista Drive, West Des Moines, IA 50266
MLS# 726865Listed by: LPT REALTY, LLC - New
 $249,999Active3 beds 3 baths1,450 sq. ft.
$249,999Active3 beds 3 baths1,450 sq. ft.4425 Mills Civic Parkway #204, West Des Moines, IA 50265
MLS# 726844Listed by: RE/MAX PRECISION - Open Sun, 2:30 to 4pmNew
 $249,900Active3 beds 2 baths982 sq. ft.
$249,900Active3 beds 2 baths982 sq. ft.725 20th Street, West Des Moines, IA 50265
MLS# 726850Listed by: RE/MAX PRECISION - New
 $299,900Active2 beds 3 baths1,708 sq. ft.
$299,900Active2 beds 3 baths1,708 sq. ft.160 80th Street #103, West Des Moines, IA 50266
MLS# 726790Listed by: AGENCY IOWA - New
 $329,900Active2 beds 3 baths1,339 sq. ft.
$329,900Active2 beds 3 baths1,339 sq. ft.3723 Oak Creek Place, West Des Moines, IA 50265
MLS# 726726Listed by: RE/MAX PRECISION - New
 $255,990Active2 beds 1 baths975 sq. ft.
$255,990Active2 beds 1 baths975 sq. ft.1829 Locust Street, West Des Moines, IA 50265
MLS# 726721Listed by: REALTY ONE GROUP IMPACT
