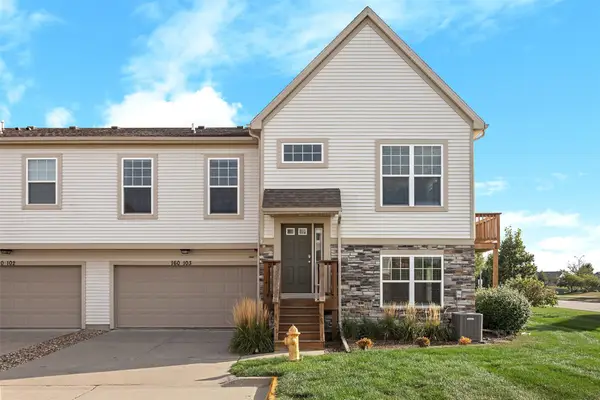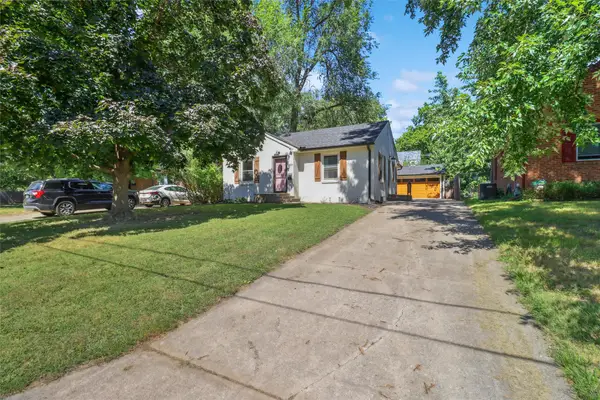5408 Vista Drive, West Des Moines, IA 50266
Local realty services provided by:Better Homes and Gardens Real Estate Innovations
5408 Vista Drive,West Des Moines, IA 50266
$184,700
- 2 Beds
- 2 Baths
- 1,188 sq. ft.
- Condominium
- Active
Listed by:kurt schade
Office:re/max concepts
MLS#:724349
Source:IA_DMAAR
Price summary
- Price:$184,700
- Price per sq. ft.:$155.47
- Monthly HOA dues:$500
About this home
This ranch-style home features 2 bedrooms & 2 full baths positioned on opposite sides of the home, an ideal layout for a home office. The open-concept living area blends the kitchen & family room, offering plenty of space for entertaining. We call it the "heart of the home", natural light spills in from French doors to the patio & comfort from the fireplace settles stress. The kitchen offers stainless steel appliances & room for a center island or dining table, while the recently installed vinyl plank flooring adds a touch of warmth. Thoughtfully designed for comfort & accessibility, this home is nearly fully ADA compliant. Features include a removable ramp from the garage (can be removed upon request), widened doorways in the owner’s suite, & a walk-in safety tub with door in the bathroom. The unfinished basement offers endless possibilities, whether you envision a movie room, fitness space, or a dream workshop. All this, just minutes from dining, shopping & local entertainment, with quick interstate access. Upcoming repairs planned and paid for by HOA: lattice repair/stain, patio steps repair/painted, patio concrete repair. (With acceptable offer, seller will pay up to $3,000 towards closing costs or other allowances.)
Contact an agent
Home facts
- Year built:1986
- Listing ID #:724349
- Added:41 day(s) ago
- Updated:September 23, 2025 at 08:48 PM
Rooms and interior
- Bedrooms:2
- Total bathrooms:2
- Full bathrooms:2
- Living area:1,188 sq. ft.
Heating and cooling
- Cooling:Central Air
- Heating:Forced Air, Gas, Natural Gas
Structure and exterior
- Roof:Asphalt, Shingle
- Year built:1986
- Building area:1,188 sq. ft.
- Lot area:0.18 Acres
Utilities
- Water:Public
- Sewer:Public Sewer
Finances and disclosures
- Price:$184,700
- Price per sq. ft.:$155.47
- Tax amount:$2,175 (2025)
New listings near 5408 Vista Drive
- New
 $315,000Active4 beds 2 baths994 sq. ft.
$315,000Active4 beds 2 baths994 sq. ft.200 33rd Street, West Des Moines, IA 50265
MLS# 726931Listed by: CELLAR DOOR REALTY - New
 $294,500Active3 beds 1 baths1,128 sq. ft.
$294,500Active3 beds 1 baths1,128 sq. ft.2917 Meadow Lane, West Des Moines, IA 50265
MLS# 726806Listed by: REALTY ONE GROUP IMPACT - New
 $369,990Active4 beds 3 baths1,498 sq. ft.
$369,990Active4 beds 3 baths1,498 sq. ft.2658 SE Creekhill Way, West Des Moines, IA 50265
MLS# 726883Listed by: DRH REALTY OF IOWA, LLC - New
 $379,990Active5 beds 3 baths1,606 sq. ft.
$379,990Active5 beds 3 baths1,606 sq. ft.2647 SE Creekhill Way, West Des Moines, IA 50265
MLS# 726887Listed by: DRH REALTY OF IOWA, LLC - Open Sun, 12 to 4pmNew
 $450,000Active2 beds 3 baths1,620 sq. ft.
$450,000Active2 beds 3 baths1,620 sq. ft.7982 Wistful Vista Drive, West Des Moines, IA 50266
MLS# 726865Listed by: LPT REALTY, LLC - New
 $249,999Active3 beds 3 baths1,450 sq. ft.
$249,999Active3 beds 3 baths1,450 sq. ft.4425 Mills Civic Parkway #204, West Des Moines, IA 50265
MLS# 726844Listed by: RE/MAX PRECISION - Open Sun, 2:30 to 4pmNew
 $249,900Active3 beds 2 baths982 sq. ft.
$249,900Active3 beds 2 baths982 sq. ft.725 20th Street, West Des Moines, IA 50265
MLS# 726850Listed by: RE/MAX PRECISION - New
 $299,900Active2 beds 3 baths1,708 sq. ft.
$299,900Active2 beds 3 baths1,708 sq. ft.160 80th Street #103, West Des Moines, IA 50266
MLS# 726790Listed by: AGENCY IOWA - New
 $329,900Active2 beds 3 baths1,339 sq. ft.
$329,900Active2 beds 3 baths1,339 sq. ft.3723 Oak Creek Place, West Des Moines, IA 50265
MLS# 726726Listed by: RE/MAX PRECISION - New
 $255,990Active2 beds 1 baths975 sq. ft.
$255,990Active2 beds 1 baths975 sq. ft.1829 Locust Street, West Des Moines, IA 50265
MLS# 726721Listed by: REALTY ONE GROUP IMPACT
