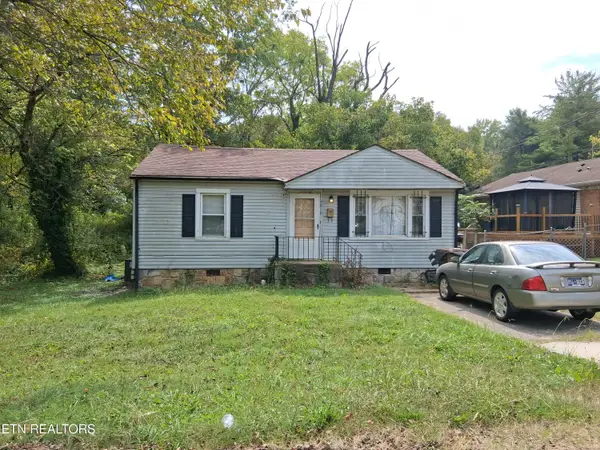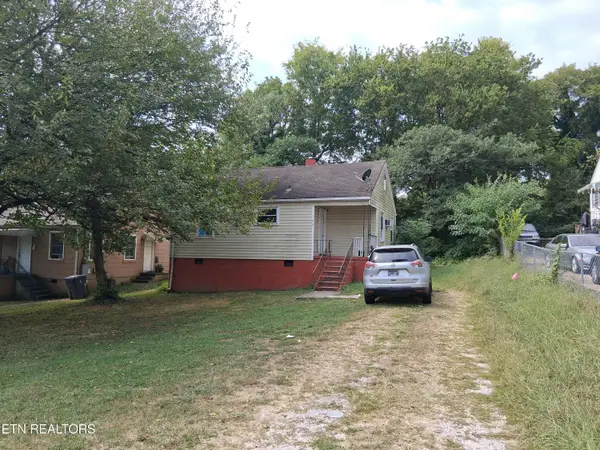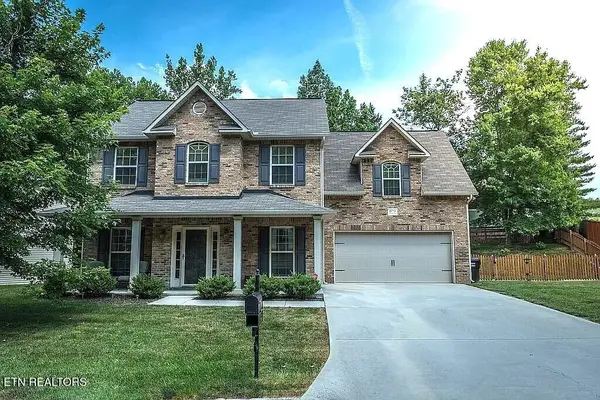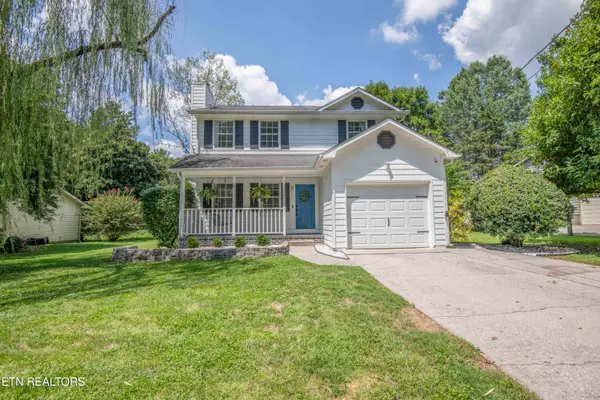5412 Boulder Drive, West Des Moines, IA 50266
Local realty services provided by:Better Homes and Gardens Real Estate Innovations
5412 Boulder Drive,West Des Moines, IA 50266
$345,000
- 4 Beds
- 4 Baths
- 2,072 sq. ft.
- Single family
- Pending
Listed by:brenda klenk
Office:lpt realty, llc.
MLS#:725585
Source:IA_DMAAR
Price summary
- Price:$345,000
- Price per sq. ft.:$166.51
About this home
Welcome to this spacious 4 bedroom, 4 bath home in a highly sought-after location. Step inside to find a large open-concept kitchen that flows seamlessly into the family room, complete with a cozy fireplace, perfect for both everyday living and entertaining.
The walkout lower level offers additional finished space, providing flexibility for a rec room, home office, or gym. Outdoors, enjoy the fully fenced private large lot featuring two extra storage sheds and a low-maintenance composite deck, ideal for gatherings or relaxing evenings.
This home provides plenty of spaceinside and out and is being sold "as is", making it a fantastic opportunity for the next owner to add their personal touch. New roof & gutters 2024. New siding 2006.
Eagle Premier First American Home Warranty included.
Contact an agent
Home facts
- Year built:1990
- Listing ID #:725585
- Added:11 day(s) ago
- Updated:September 12, 2025 at 04:46 PM
Rooms and interior
- Bedrooms:4
- Total bathrooms:4
- Full bathrooms:3
- Half bathrooms:1
- Living area:2,072 sq. ft.
Heating and cooling
- Cooling:Central Air
- Heating:Forced Air, Gas, Natural Gas
Structure and exterior
- Roof:Asphalt, Shingle
- Year built:1990
- Building area:2,072 sq. ft.
- Lot area:0.21 Acres
Utilities
- Water:Public
- Sewer:Public Sewer
Finances and disclosures
- Price:$345,000
- Price per sq. ft.:$166.51
- Tax amount:$4,652
New listings near 5412 Boulder Drive
- New
 $325,000Active2 beds 1 baths1,134 sq. ft.
$325,000Active2 beds 1 baths1,134 sq. ft.5016 Strawberry Plains Pike, Knoxville, TN 37914
MLS# 1315585Listed by: ENDURANCE REALTY - Coming Soon
 $439,900Coming Soon3 beds 3 baths
$439,900Coming Soon3 beds 3 baths5826 Barbados Lane, Knoxville, TN 37921
MLS# 1315586Listed by: NEXTDOOR NETWORK KELLER WILLIAMS - Coming Soon
 $659,000Coming Soon4 beds 4 baths
$659,000Coming Soon4 beds 4 baths910 Forest Ridge Circle, Knoxville, TN 37932
MLS# 1315587Listed by: KELLER WILLIAMS SIGNATURE - New
 $239,900Active3 beds 2 baths1,725 sq. ft.
$239,900Active3 beds 2 baths1,725 sq. ft.1915 Mccroskey Ave, Knoxville, TN 37917
MLS# 1315591Listed by: COLDWELL BANKER JIM HENRY - New
 $250,000Active2 beds 1 baths656 sq. ft.
$250,000Active2 beds 1 baths656 sq. ft.2528 Selma Ave, Knoxville, TN 37914
MLS# 1315567Listed by: ENDURANCE REALTY - New
 $250,000Active2 beds 1 baths755 sq. ft.
$250,000Active2 beds 1 baths755 sq. ft.2532 Selma Ave, Knoxville, TN 37914
MLS# 1315569Listed by: ENDURANCE REALTY - New
 $250,000Active2 beds 1 baths768 sq. ft.
$250,000Active2 beds 1 baths768 sq. ft.4010 Ivy Ave, Knoxville, TN 37914
MLS# 1315571Listed by: ENDURANCE REALTY - New
 $225,000Active2 beds 1 baths752 sq. ft.
$225,000Active2 beds 1 baths752 sq. ft.921 Wilder Place, Knoxville, TN 37915
MLS# 1315574Listed by: ENDURANCE REALTY - New
 $537,000Active3 beds 3 baths2,158 sq. ft.
$537,000Active3 beds 3 baths2,158 sq. ft.11729 Edison Drive, Knoxville, TN 37932
MLS# 1315575Listed by: REMAX PREFERRED PROPERTIES, IN - New
 $399,000Active3 beds 3 baths1,440 sq. ft.
$399,000Active3 beds 3 baths1,440 sq. ft.825 Wood Harbour Rd, Knoxville, TN 37934
MLS# 1315579Listed by: HOMECOIN.COM
