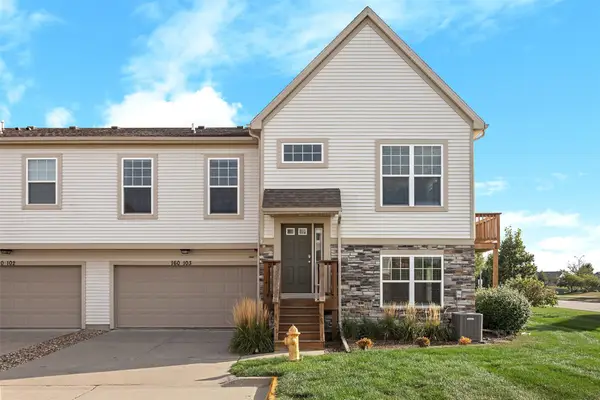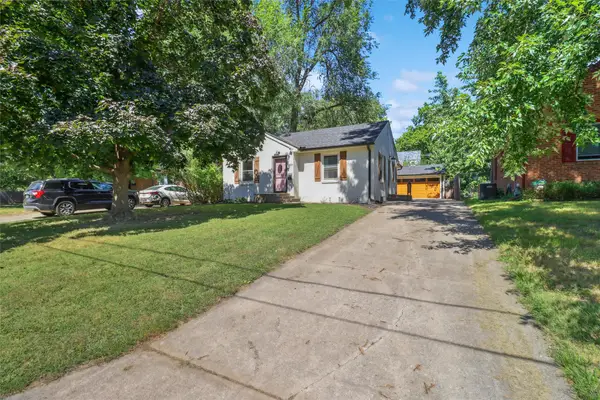5412 Woodland Avenue, West Des Moines, IA 50266
Local realty services provided by:Better Homes and Gardens Real Estate Innovations
Listed by:scott steelman
Office:iowa realty mills crossing
MLS#:722861
Source:IA_DMAAR
Price summary
- Price:$474,000
- Price per sq. ft.:$193.23
About this home
SO MANY UPDATES in this well- maintained home on a beautiful, mature tree-lined street, in a great neighborhood! NEW large high efficiency HVAC, NEW Cedar Deck with beautiful square Gazebo with TV! NEW Carpet! NEWLY Remodeled Bathrooms, Laundry, and Landscaping! NEW interior Paint! AND, did we mention, a 3-year-old Roof, Newer Vinyl Siding, Driveway with EXTRA Parking, Updated Windows, Flooring and Water Heater! Top-end kitchen appliances! Close to outstanding schools, shopping and restaurants, this home is a 4 bed, two-story, with 4 baths and 3-car fully insulated garage, with heat. The home boasts nearly 3000 sqft of living area a sunny south facing 4 season room with a terrific mature tree fenced-in yard. The open floor plan includes Granite countertops in the kitchen with large, center cook-top island, and can lighting. The kitchen opens to a gorgeous vaulted great room with fireplace and overlook from the hallway upstairs. The house rounds out with a finished lower level with spacious family room and bath and a large unfinished area as well!
Contact an agent
Home facts
- Year built:1987
- Listing ID #:722861
- Added:64 day(s) ago
- Updated:September 24, 2025 at 12:55 AM
Rooms and interior
- Bedrooms:4
- Total bathrooms:4
- Full bathrooms:2
- Half bathrooms:2
- Living area:2,453 sq. ft.
Heating and cooling
- Cooling:Central Air
- Heating:Electric, Forced Air, Gas
Structure and exterior
- Roof:Asphalt, Shingle
- Year built:1987
- Building area:2,453 sq. ft.
- Lot area:0.26 Acres
Utilities
- Water:Public
- Sewer:Public Sewer
Finances and disclosures
- Price:$474,000
- Price per sq. ft.:$193.23
- Tax amount:$5,504 (2023)
New listings near 5412 Woodland Avenue
- New
 $315,000Active4 beds 2 baths994 sq. ft.
$315,000Active4 beds 2 baths994 sq. ft.200 33rd Street, West Des Moines, IA 50265
MLS# 726931Listed by: CELLAR DOOR REALTY - New
 $294,500Active3 beds 1 baths1,128 sq. ft.
$294,500Active3 beds 1 baths1,128 sq. ft.2917 Meadow Lane, West Des Moines, IA 50265
MLS# 726806Listed by: REALTY ONE GROUP IMPACT - New
 $369,990Active4 beds 3 baths1,498 sq. ft.
$369,990Active4 beds 3 baths1,498 sq. ft.2658 SE Creekhill Way, West Des Moines, IA 50265
MLS# 726883Listed by: DRH REALTY OF IOWA, LLC - New
 $379,990Active5 beds 3 baths1,606 sq. ft.
$379,990Active5 beds 3 baths1,606 sq. ft.2647 SE Creekhill Way, West Des Moines, IA 50265
MLS# 726887Listed by: DRH REALTY OF IOWA, LLC - Open Sun, 12 to 4pmNew
 $450,000Active2 beds 3 baths1,620 sq. ft.
$450,000Active2 beds 3 baths1,620 sq. ft.7982 Wistful Vista Drive, West Des Moines, IA 50266
MLS# 726865Listed by: LPT REALTY, LLC - New
 $249,999Active3 beds 3 baths1,450 sq. ft.
$249,999Active3 beds 3 baths1,450 sq. ft.4425 Mills Civic Parkway #204, West Des Moines, IA 50265
MLS# 726844Listed by: RE/MAX PRECISION - Open Sun, 2:30 to 4pmNew
 $249,900Active3 beds 2 baths982 sq. ft.
$249,900Active3 beds 2 baths982 sq. ft.725 20th Street, West Des Moines, IA 50265
MLS# 726850Listed by: RE/MAX PRECISION - New
 $299,900Active2 beds 3 baths1,708 sq. ft.
$299,900Active2 beds 3 baths1,708 sq. ft.160 80th Street #103, West Des Moines, IA 50266
MLS# 726790Listed by: AGENCY IOWA - New
 $329,900Active2 beds 3 baths1,339 sq. ft.
$329,900Active2 beds 3 baths1,339 sq. ft.3723 Oak Creek Place, West Des Moines, IA 50265
MLS# 726726Listed by: RE/MAX PRECISION - New
 $255,990Active2 beds 1 baths975 sq. ft.
$255,990Active2 beds 1 baths975 sq. ft.1829 Locust Street, West Des Moines, IA 50265
MLS# 726721Listed by: REALTY ONE GROUP IMPACT
