5754 Gallery Court, West Des Moines, IA 50266
Local realty services provided by:Better Homes and Gardens Real Estate Innovations
5754 Gallery Court,West Des Moines, IA 50266
$895,900
- 3 Beds
- 4 Baths
- 1,951 sq. ft.
- Single family
- Pending
Listed by: scott steelman
Office: iowa realty mills crossing
MLS#:727004
Source:IA_DMAAR
Price summary
- Price:$895,900
- Price per sq. ft.:$459.2
About this home
3351 sq. ft. | 4 Bedrooms | 3.5 Baths | Glen Oaks, The Gallery Remodeled to perfection. Welcome to this beautifully remodeled townhome in the coveted Glen Oaks Country Club community. Offering over 3,351 square feet of finished living space, this 4-bedroom, 3.5-bath home has been extensively updated with modern finishes and thoughtful design throughout. Upon entering, you are greeted with spectacular views of trees and the 15th fairway. The main level features a fully renovated kitchen with new cabinetry, quartz countertops, and all-new stainless steel appliances. The living area flows seamlessly to one of two new decks, each built with an under-decking system that keeps the patios below dry for outdoor enjoyment. Upstairs, the spacious primary suite includes a brand-new spa-like bathroom remodeled in 2025 with heated floors and newly designed his & hers walk-in closets. Additional bedrooms are equally inviting with updated windows, doors, and flooring. The finished lower level has been remodeled with new LVP and carpet, a custom buffet and bar, and access to the lower patios.
Contact an agent
Home facts
- Year built:1995
- Listing ID #:727004
- Added:147 day(s) ago
- Updated:February 20, 2026 at 08:35 AM
Rooms and interior
- Bedrooms:3
- Total bathrooms:4
- Full bathrooms:1
- Half bathrooms:1
- Living area:1,951 sq. ft.
Heating and cooling
- Cooling:Central Air
- Heating:Forced Air, Gas, Natural Gas
Structure and exterior
- Roof:Asphalt, Shingle
- Year built:1995
- Building area:1,951 sq. ft.
Utilities
- Water:Public
- Sewer:Public Sewer
Finances and disclosures
- Price:$895,900
- Price per sq. ft.:$459.2
- Tax amount:$10,142 (2024)
New listings near 5754 Gallery Court
- New
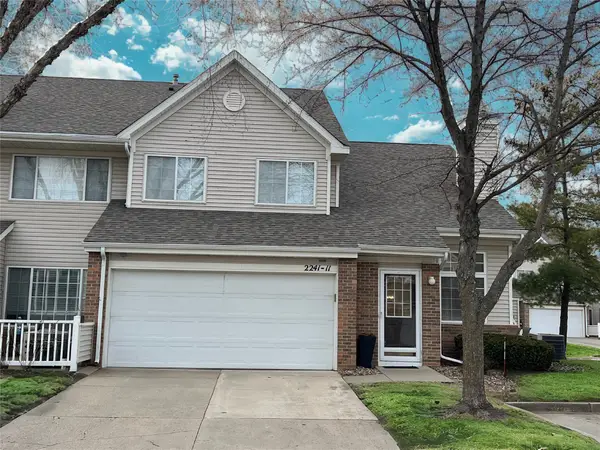 $215,000Active2 beds 2 baths1,304 sq. ft.
$215,000Active2 beds 2 baths1,304 sq. ft.2241 Grand Avenue #11, West Des Moines, IA 50265
MLS# 734794Listed by: RE/MAX CONCEPTS - New
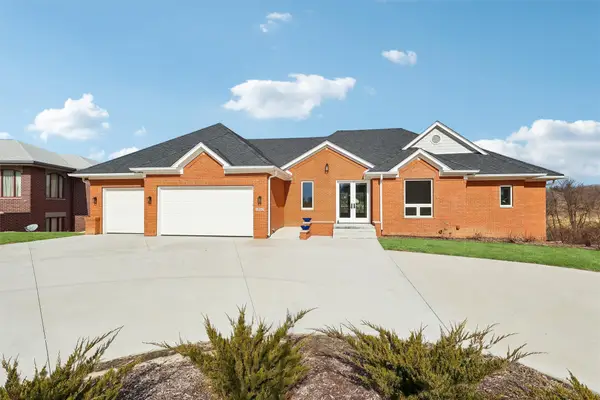 $1,850,000Active4 beds 6 baths2,658 sq. ft.
$1,850,000Active4 beds 6 baths2,658 sq. ft.1863 Glen Oaks Drive, West Des Moines, IA 50266
MLS# 734778Listed by: IOWA REALTY MILLS CROSSING - New
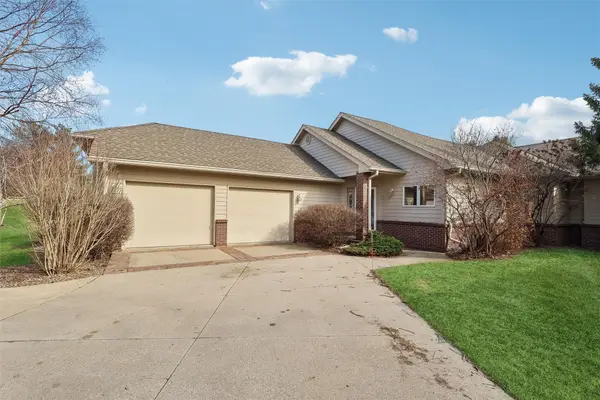 $510,000Active2 beds 3 baths2,126 sq. ft.
$510,000Active2 beds 3 baths2,126 sq. ft.1104 Glen Oaks Drive, West Des Moines, IA 50266
MLS# 734781Listed by: IOWA REALTY BEAVERDALE - Open Sun, 11am to 1pmNew
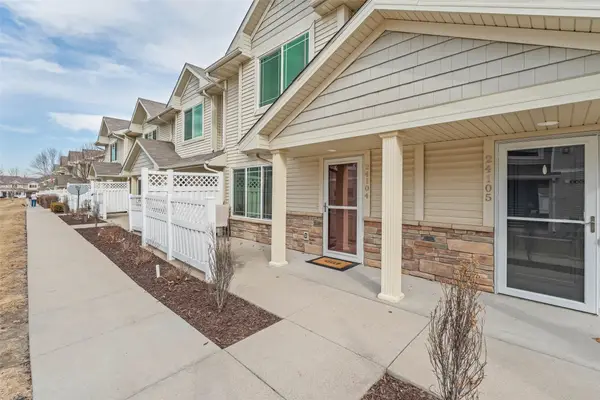 $199,500Active2 beds 3 baths1,331 sq. ft.
$199,500Active2 beds 3 baths1,331 sq. ft.8601 Westown Parkway #24104, West Des Moines, IA 50266
MLS# 734737Listed by: RE/MAX CONCEPTS - New
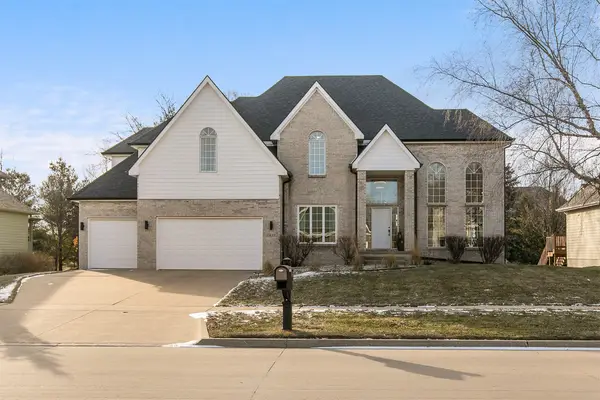 $775,000Active5 beds 5 baths3,354 sq. ft.
$775,000Active5 beds 5 baths3,354 sq. ft.5830 Coachlight Court, West Des Moines, IA 50266
MLS# 734740Listed by: RE/MAX PRECISION - New
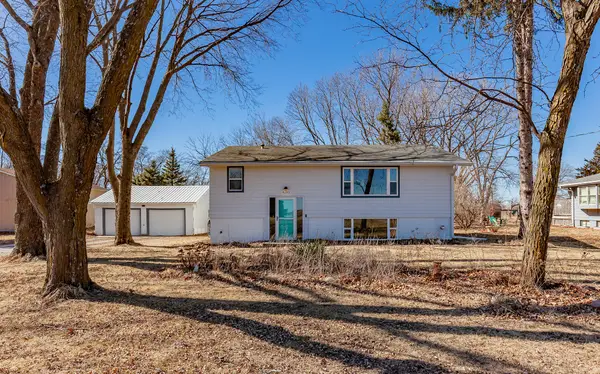 $349,900Active2 beds 1 baths1,312 sq. ft.
$349,900Active2 beds 1 baths1,312 sq. ft.4285 S Orilla Road, Cumming, IA 50061
MLS# 734742Listed by: RE/MAX CONCEPTS - Open Sun, 12:30 to 2:30pmNew
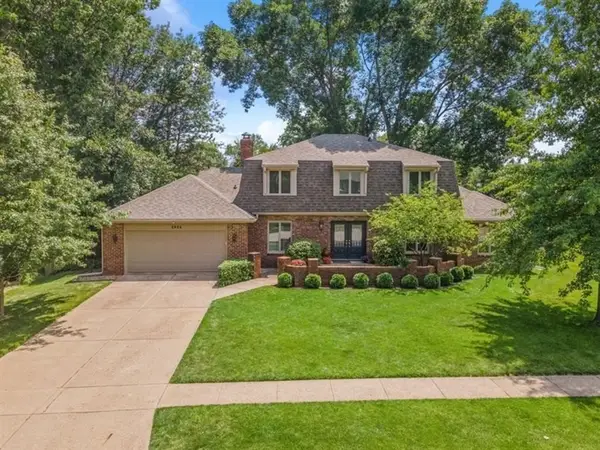 $550,000Active4 beds 4 baths2,599 sq. ft.
$550,000Active4 beds 4 baths2,599 sq. ft.2904 Sylvania Drive, West Des Moines, IA 50266
MLS# 734734Listed by: CENTURY 21 SIGNATURE - New
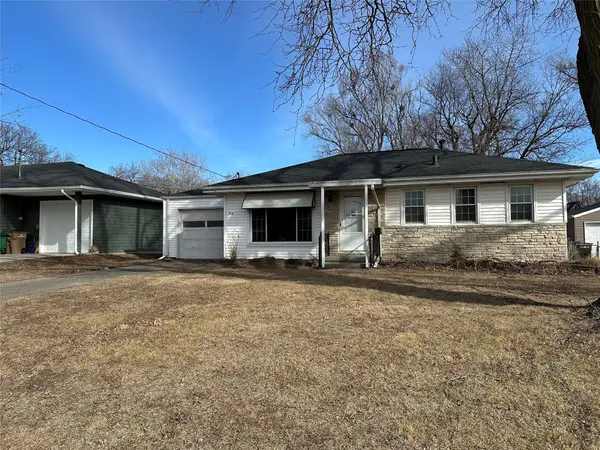 $210,000Active3 beds 1 baths886 sq. ft.
$210,000Active3 beds 1 baths886 sq. ft.629 22nd Street, West Des Moines, IA 50265
MLS# 734652Listed by: ZEALTY HOME ADVISORS - Open Sun, 1 to 3pmNew
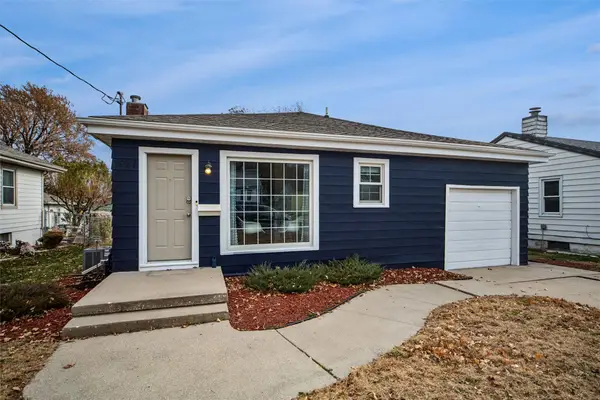 $229,900Active2 beds 2 baths848 sq. ft.
$229,900Active2 beds 2 baths848 sq. ft.521 14th Street, West Des Moines, IA 50265
MLS# 734695Listed by: BHHS FIRST REALTY WESTOWN - Open Sun, 1 to 3pmNew
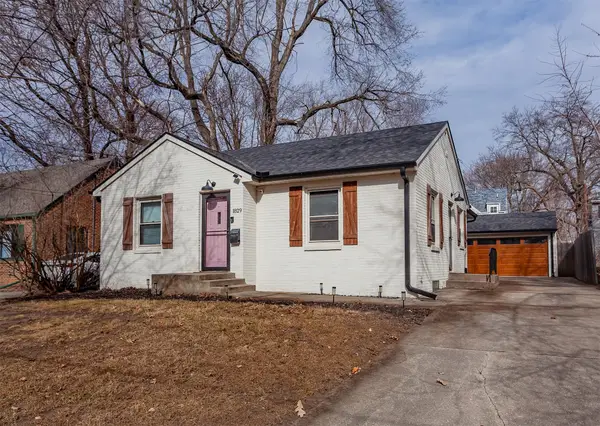 $249,000Active2 beds 1 baths975 sq. ft.
$249,000Active2 beds 1 baths975 sq. ft.1829 Locust Street, West Des Moines, IA 50265
MLS# 734709Listed by: RE/MAX PRECISION

