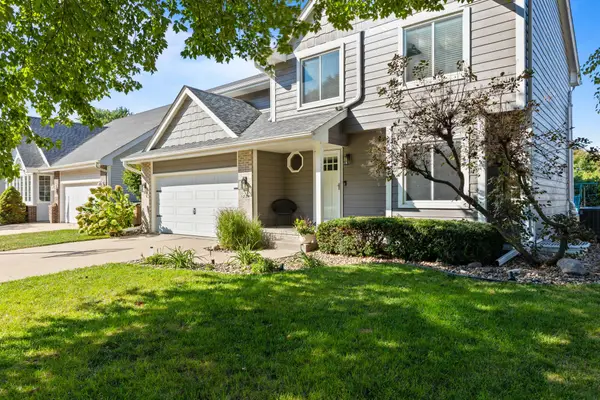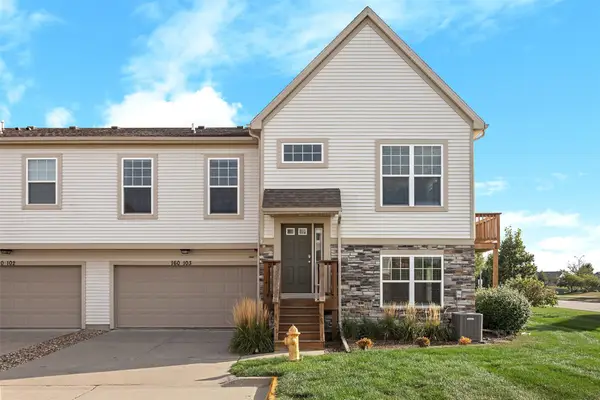5769 Gallery Court, West Des Moines, IA 50266
Local realty services provided by:Better Homes and Gardens Real Estate Innovations
5769 Gallery Court,West Des Moines, IA 50266
$714,900
- 3 Beds
- 4 Baths
- 2,948 sq. ft.
- Condominium
- Pending
Listed by:tiffini dehaan
Office:re/max precision
MLS#:722737
Source:IA_DMAAR
Price summary
- Price:$714,900
- Price per sq. ft.:$242.5
- Monthly HOA dues:$435
About this home
Impeccably maintained and extensively updated, this Glen Oaks townhouse offers refined living with modern upgrades throughout. Enjoy fresh paint, an updated kitchen with quartz countertops, new cabinetry hardware and refinished hardwood floors, that opens to a beautiful three-season porch on the main level. A vaulted living room with gas fireplace is ideal for relaxing or entertaining. The spacious primary suite features a fully remodeled en-suite bath. Upstairs, a versatile loft, two additional bedrooms, and an updated Jack-and-Jill bath with separate vanities add functionality. The finished lower level includes a home office, exercise room, updated carpet, full bath, and custom wine area, adding 1,000+ sq ft of living space. Rare three-car tandem garage, extensive landscaping, waterproofed basement, and French drains. Recent updates: roof, A/C, furnace, siding, gutters, driveway, composite deck, garage door, epoxy floor, insulation, new appliances, windows, and more. Move-in ready and packed with features! All information obtained from seller and public records.
Contact an agent
Home facts
- Year built:1994
- Listing ID #:722737
- Added:66 day(s) ago
- Updated:September 11, 2025 at 07:27 AM
Rooms and interior
- Bedrooms:3
- Total bathrooms:4
- Full bathrooms:1
- Half bathrooms:1
- Living area:2,948 sq. ft.
Heating and cooling
- Cooling:Central Air
- Heating:Forced Air, Gas, Natural Gas
Structure and exterior
- Roof:Asphalt, Shingle
- Year built:1994
- Building area:2,948 sq. ft.
- Lot area:0.36 Acres
Utilities
- Water:Public
- Sewer:Public Sewer
Finances and disclosures
- Price:$714,900
- Price per sq. ft.:$242.5
- Tax amount:$9,117
New listings near 5769 Gallery Court
- New
 $350,000Active4 beds 3 baths1,871 sq. ft.
$350,000Active4 beds 3 baths1,871 sq. ft.1236 65th Street, West Des Moines, IA 50266
MLS# 726991Listed by: 1 PERCENT LISTS EVOLUTION - New
 $315,000Active4 beds 2 baths994 sq. ft.
$315,000Active4 beds 2 baths994 sq. ft.200 33rd Street, West Des Moines, IA 50265
MLS# 726931Listed by: CELLAR DOOR REALTY - New
 $294,500Active3 beds 1 baths1,128 sq. ft.
$294,500Active3 beds 1 baths1,128 sq. ft.2917 Meadow Lane, West Des Moines, IA 50265
MLS# 726806Listed by: REALTY ONE GROUP IMPACT - New
 $369,990Active4 beds 3 baths1,498 sq. ft.
$369,990Active4 beds 3 baths1,498 sq. ft.2658 SE Creekhill Way, West Des Moines, IA 50265
MLS# 726883Listed by: DRH REALTY OF IOWA, LLC - New
 $379,990Active5 beds 3 baths1,606 sq. ft.
$379,990Active5 beds 3 baths1,606 sq. ft.2647 SE Creekhill Way, West Des Moines, IA 50265
MLS# 726887Listed by: DRH REALTY OF IOWA, LLC - Open Sun, 12 to 4pmNew
 $450,000Active3 beds 3 baths1,620 sq. ft.
$450,000Active3 beds 3 baths1,620 sq. ft.7982 Wistful Vista Drive, West Des Moines, IA 50266
MLS# 726865Listed by: LPT REALTY, LLC - New
 $249,999Active3 beds 3 baths1,450 sq. ft.
$249,999Active3 beds 3 baths1,450 sq. ft.4425 Mills Civic Parkway #204, West Des Moines, IA 50265
MLS# 726844Listed by: RE/MAX PRECISION - Open Sun, 2:30 to 4pmNew
 $249,900Active3 beds 2 baths982 sq. ft.
$249,900Active3 beds 2 baths982 sq. ft.725 20th Street, West Des Moines, IA 50265
MLS# 726850Listed by: RE/MAX PRECISION - New
 $299,900Active2 beds 3 baths1,708 sq. ft.
$299,900Active2 beds 3 baths1,708 sq. ft.160 80th Street #103, West Des Moines, IA 50266
MLS# 726790Listed by: AGENCY IOWA - New
 $329,900Active2 beds 3 baths1,339 sq. ft.
$329,900Active2 beds 3 baths1,339 sq. ft.3723 Oak Creek Place, West Des Moines, IA 50265
MLS# 726726Listed by: RE/MAX PRECISION
