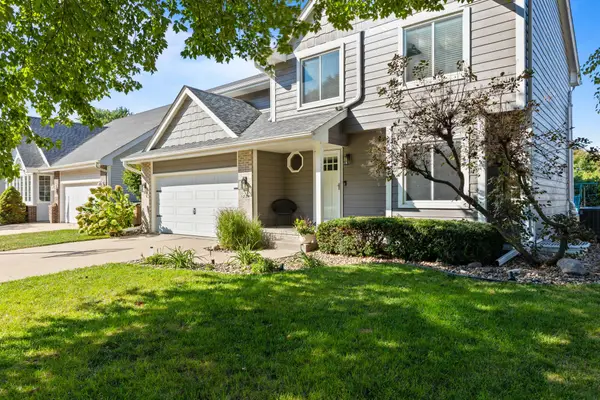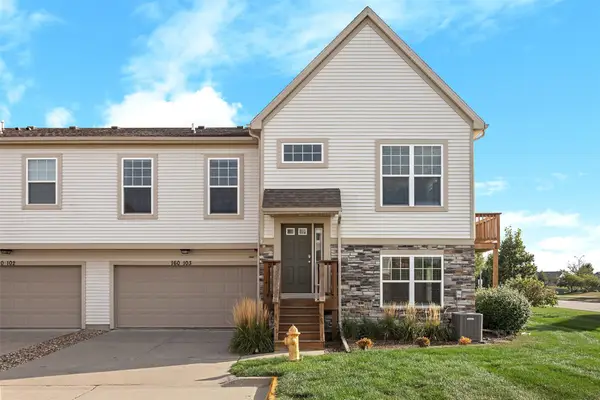6204 Aspen Drive, West Des Moines, IA 50266
Local realty services provided by:Better Homes and Gardens Real Estate Innovations
6204 Aspen Drive,West Des Moines, IA 50266
$789,900
- 5 Beds
- 4 Baths
- 2,267 sq. ft.
- Single family
- Pending
Listed by:hanna carlson
Office:hubbell homes of iowa, llc.
MLS#:718755
Source:IA_DMAAR
Price summary
- Price:$789,900
- Price per sq. ft.:$348.43
- Monthly HOA dues:$29.17
About this home
Move-in ready in Pemberley Hills! This Embarq Signature ranch pairs timeless design with modern details in a prime West Des Moines location. Step inside to soaring ceilings, expansive windows, and an open-concept layout that connects a chef’s kitchen—complete with quartz countertops, walk-in pantry, and premium appliances—to a spacious dining and living area anchored by a gas fireplace.
The main floor offers three bedrooms, including a serene primary suite with spa-style bath and walk-in closet, plus a dedicated office, mudroom, and laundry for everyday convenience.
Downstairs, the finished walkout basement is an entertainer’s dream, featuring a stylish wet bar, theater room, large family space, and a 4th bedroom with full bath—perfect for guests or multigenerational living.
Outdoor living shines with a covered deck + fireplace, covered patio, fully fenced yard, and irrigation system. A 3-car garage and thoughtful storage add practicality to the luxury.
Located in the sought-after Waukee School District, minutes from Jordan Creek Town Center, Raccoon River Park, and Valley Junction. Backed by builder warranty, this home blends luxury, comfort, and peace of mind.
Contact an agent
Home facts
- Year built:2024
- Listing ID #:718755
- Added:125 day(s) ago
- Updated:September 22, 2025 at 04:52 PM
Rooms and interior
- Bedrooms:5
- Total bathrooms:4
- Full bathrooms:1
- Half bathrooms:1
- Living area:2,267 sq. ft.
Heating and cooling
- Cooling:Central Air
- Heating:Forced Air, Gas, Natural Gas
Structure and exterior
- Roof:Asphalt, Shingle
- Year built:2024
- Building area:2,267 sq. ft.
Utilities
- Water:Public
- Sewer:Public Sewer
Finances and disclosures
- Price:$789,900
- Price per sq. ft.:$348.43
- Tax amount:$1,124
New listings near 6204 Aspen Drive
- New
 $350,000Active4 beds 3 baths1,871 sq. ft.
$350,000Active4 beds 3 baths1,871 sq. ft.1236 65th Street, West Des Moines, IA 50266
MLS# 726991Listed by: 1 PERCENT LISTS EVOLUTION - New
 $315,000Active4 beds 2 baths994 sq. ft.
$315,000Active4 beds 2 baths994 sq. ft.200 33rd Street, West Des Moines, IA 50265
MLS# 726931Listed by: CELLAR DOOR REALTY - New
 $294,500Active3 beds 1 baths1,128 sq. ft.
$294,500Active3 beds 1 baths1,128 sq. ft.2917 Meadow Lane, West Des Moines, IA 50265
MLS# 726806Listed by: REALTY ONE GROUP IMPACT - New
 $369,990Active4 beds 3 baths1,498 sq. ft.
$369,990Active4 beds 3 baths1,498 sq. ft.2658 SE Creekhill Way, West Des Moines, IA 50265
MLS# 726883Listed by: DRH REALTY OF IOWA, LLC - New
 $379,990Active5 beds 3 baths1,606 sq. ft.
$379,990Active5 beds 3 baths1,606 sq. ft.2647 SE Creekhill Way, West Des Moines, IA 50265
MLS# 726887Listed by: DRH REALTY OF IOWA, LLC - Open Sun, 12 to 4pmNew
 $450,000Active3 beds 3 baths1,620 sq. ft.
$450,000Active3 beds 3 baths1,620 sq. ft.7982 Wistful Vista Drive, West Des Moines, IA 50266
MLS# 726865Listed by: LPT REALTY, LLC - New
 $249,999Active3 beds 3 baths1,450 sq. ft.
$249,999Active3 beds 3 baths1,450 sq. ft.4425 Mills Civic Parkway #204, West Des Moines, IA 50265
MLS# 726844Listed by: RE/MAX PRECISION - Open Sun, 2:30 to 4pmNew
 $249,900Active3 beds 2 baths982 sq. ft.
$249,900Active3 beds 2 baths982 sq. ft.725 20th Street, West Des Moines, IA 50265
MLS# 726850Listed by: RE/MAX PRECISION - New
 $299,900Active2 beds 3 baths1,708 sq. ft.
$299,900Active2 beds 3 baths1,708 sq. ft.160 80th Street #103, West Des Moines, IA 50266
MLS# 726790Listed by: AGENCY IOWA - New
 $329,900Active2 beds 3 baths1,339 sq. ft.
$329,900Active2 beds 3 baths1,339 sq. ft.3723 Oak Creek Place, West Des Moines, IA 50265
MLS# 726726Listed by: RE/MAX PRECISION
