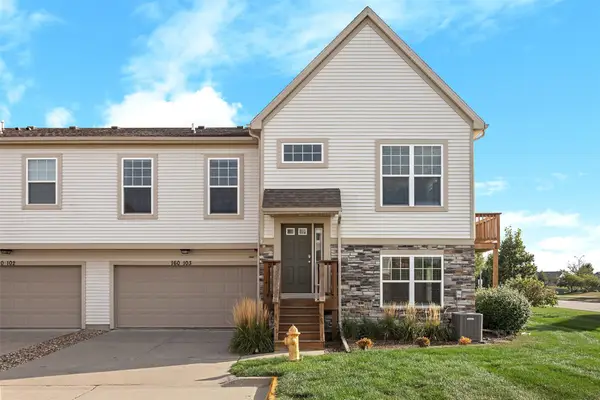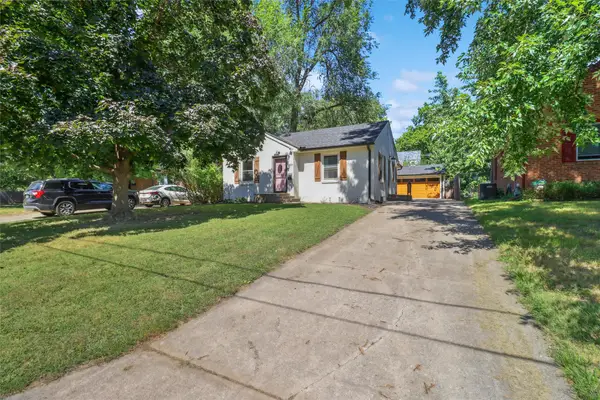6255 Beechtree Drive #4203, West Des Moines, IA 50266
Local realty services provided by:Better Homes and Gardens Real Estate Innovations
6255 Beechtree Drive #4203,West Des Moines, IA 50266
$175,000
- 3 Beds
- 2 Baths
- 1,277 sq. ft.
- Condominium
- Pending
Listed by:steve clark
Office:via group, realtors
MLS#:723027
Source:IA_DMAAR
Price summary
- Price:$175,000
- Price per sq. ft.:$137.04
- Monthly HOA dues:$235
About this home
Here is a great opportunity to build instant equity with a little TLC in this Bella Centro condo. Cosmetically it is in need of your personal touch and priced accordingly. This 3 bedroom, 2 bathroom condo offers 1,277 sq ft of living space. The open floor plan seamlessly connects the kitchen, dining, and living areas, creating a bright and inviting atmosphere. Enjoy cozy evenings by the fireplace in the spacious living room. The kitchen overlooks the living room with a breakfast bar & plenty of cabinets. The primary bedroom has a large closet and an en-suite bathroom. Plus, the convenience of an in-unit full-sized washer and dryer adds to the convenience. Enjoy your own private deck, the perfect spot to unwind and take in the fresh air. This unit also includes a 2-car detached garage. Located on the 2nd floor, you’ll appreciate the added convenience of elevator access. Amenities at Bella Centro include a swimming pool, secured building access, and well-maintained common areas. This condo provides low-maintenance living located just blocks from restaurants, entertainment, and Jordan Creek Mall. This prime location offers the best of convenience and lifestyle.
Contact an agent
Home facts
- Year built:2004
- Listing ID #:723027
- Added:62 day(s) ago
- Updated:September 11, 2025 at 07:27 AM
Rooms and interior
- Bedrooms:3
- Total bathrooms:2
- Full bathrooms:2
- Living area:1,277 sq. ft.
Heating and cooling
- Cooling:Central Air
- Heating:Forced Air, Gas, Natural Gas
Structure and exterior
- Roof:Asphalt, Shingle
- Year built:2004
- Building area:1,277 sq. ft.
Utilities
- Water:Public
- Sewer:Public Sewer
Finances and disclosures
- Price:$175,000
- Price per sq. ft.:$137.04
- Tax amount:$2,926 (2025)
New listings near 6255 Beechtree Drive #4203
- New
 $315,000Active4 beds 2 baths994 sq. ft.
$315,000Active4 beds 2 baths994 sq. ft.200 33rd Street, West Des Moines, IA 50265
MLS# 726931Listed by: CELLAR DOOR REALTY - New
 $294,500Active3 beds 1 baths1,128 sq. ft.
$294,500Active3 beds 1 baths1,128 sq. ft.2917 Meadow Lane, West Des Moines, IA 50265
MLS# 726806Listed by: REALTY ONE GROUP IMPACT - New
 $369,990Active4 beds 3 baths1,498 sq. ft.
$369,990Active4 beds 3 baths1,498 sq. ft.2658 SE Creekhill Way, West Des Moines, IA 50265
MLS# 726883Listed by: DRH REALTY OF IOWA, LLC - New
 $379,990Active5 beds 3 baths1,606 sq. ft.
$379,990Active5 beds 3 baths1,606 sq. ft.2647 SE Creekhill Way, West Des Moines, IA 50265
MLS# 726887Listed by: DRH REALTY OF IOWA, LLC - Open Sun, 12 to 4pmNew
 $450,000Active2 beds 3 baths1,620 sq. ft.
$450,000Active2 beds 3 baths1,620 sq. ft.7982 Wistful Vista Drive, West Des Moines, IA 50266
MLS# 726865Listed by: LPT REALTY, LLC - New
 $249,999Active3 beds 3 baths1,450 sq. ft.
$249,999Active3 beds 3 baths1,450 sq. ft.4425 Mills Civic Parkway #204, West Des Moines, IA 50265
MLS# 726844Listed by: RE/MAX PRECISION - Open Sun, 2:30 to 4pmNew
 $249,900Active3 beds 2 baths982 sq. ft.
$249,900Active3 beds 2 baths982 sq. ft.725 20th Street, West Des Moines, IA 50265
MLS# 726850Listed by: RE/MAX PRECISION - New
 $299,900Active2 beds 3 baths1,708 sq. ft.
$299,900Active2 beds 3 baths1,708 sq. ft.160 80th Street #103, West Des Moines, IA 50266
MLS# 726790Listed by: AGENCY IOWA - New
 $329,900Active2 beds 3 baths1,339 sq. ft.
$329,900Active2 beds 3 baths1,339 sq. ft.3723 Oak Creek Place, West Des Moines, IA 50265
MLS# 726726Listed by: RE/MAX PRECISION - New
 $255,990Active2 beds 1 baths975 sq. ft.
$255,990Active2 beds 1 baths975 sq. ft.1829 Locust Street, West Des Moines, IA 50265
MLS# 726721Listed by: REALTY ONE GROUP IMPACT
