6255 Beechtree Drive #4302, West Des Moines, IA 50266
Local realty services provided by:Better Homes and Gardens Real Estate Innovations
Listed by:melanee stanbrough
Office:iowa realty mills crossing
MLS#:725113
Source:IA_DMAAR
Price summary
- Price:$165,000
- Price per sq. ft.:$146.67
- Monthly HOA dues:$235
About this home
Better Than New! Stylish 2-Bedroom Condo in Prime West Des Moines location.
Why rent when you can own this like-new top-floor condo, perfectly situated near Jordan Creek Mall,
restaurants, and shopping? Offering 2 spacious bedrooms and 2 full baths, this home boasts a modern
open layout designed for both comfort and functionality. Enjoy cozy evenings by the gas fireplace in the
living room or step out onto your private balcony to relax and unwind.
The kitchen features a brand-new refrigerator, plenty of cabinetry, and a breakfast bar, making it ideal for
everyday living and entertaining. The large primary suite includes a private bath and generous closet
space, while the second bedroom is perfect for guests, an office, or a roommate.
You’ll love the low-maintenance lifestyle! The association covers snow removal, lawn care, building
maintenance, and trash service, giving you more time to enjoy the amenities—including the community.
Contact an agent
Home facts
- Year built:2004
- Listing ID #:725113
- Added:1 day(s) ago
- Updated:August 29, 2025 at 10:40 PM
Rooms and interior
- Bedrooms:2
- Total bathrooms:2
- Full bathrooms:2
- Living area:1,125 sq. ft.
Heating and cooling
- Cooling:Central Air
- Heating:Electric, Forced Air, Natural Gas
Structure and exterior
- Roof:Asphalt, Shingle
- Year built:2004
- Building area:1,125 sq. ft.
Utilities
- Water:Public
- Sewer:Public Sewer
Finances and disclosures
- Price:$165,000
- Price per sq. ft.:$146.67
- Tax amount:$2,458 (2025)
New listings near 6255 Beechtree Drive #4302
- New
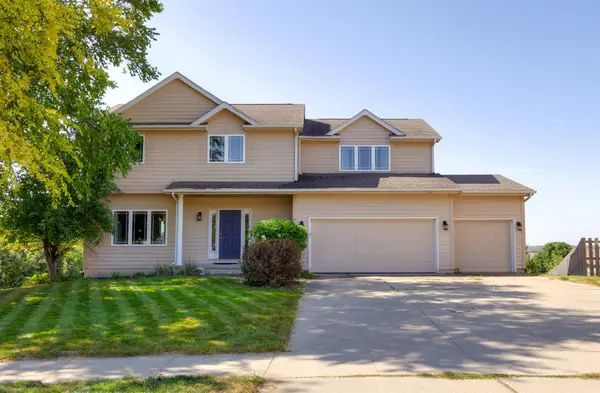 $330,000Active4 beds 3 baths2,142 sq. ft.
$330,000Active4 beds 3 baths2,142 sq. ft.5060 Baty Court, West Des Moines, IA 50265
MLS# 725318Listed by: CENTURY 21 SIGNATURE - New
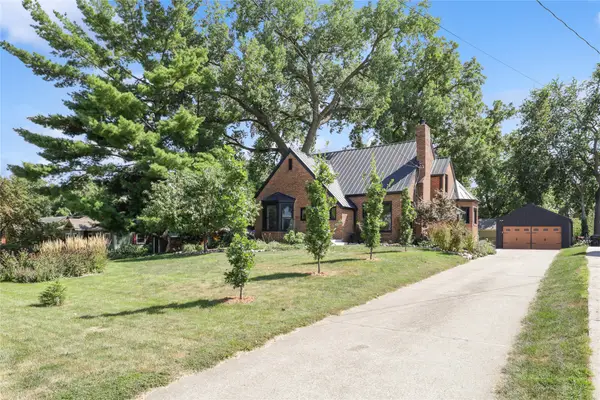 $350,000Active3 beds 2 baths1,765 sq. ft.
$350,000Active3 beds 2 baths1,765 sq. ft.612 Ashworth Road, West Des Moines, IA 50265
MLS# 725306Listed by: RE/MAX CONCEPTS - New
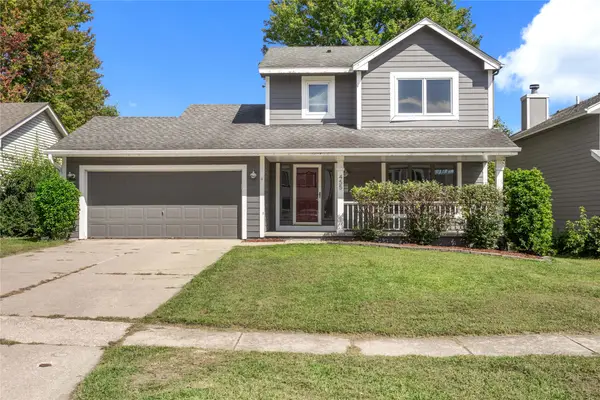 $325,000Active3 beds 3 baths1,444 sq. ft.
$325,000Active3 beds 3 baths1,444 sq. ft.455 52nd Place, West Des Moines, IA 50265
MLS# 725315Listed by: RE/MAX PRECISION - New
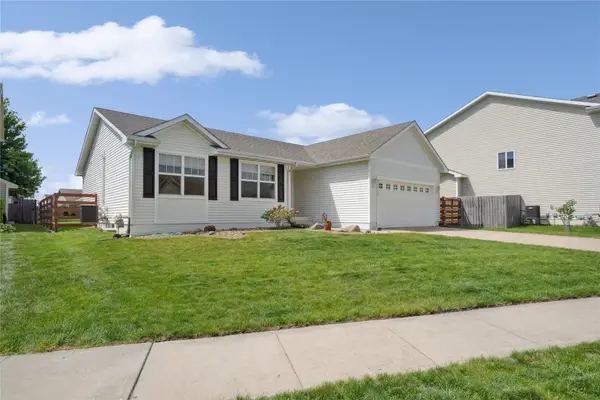 $365,000Active4 beds 3 baths1,301 sq. ft.
$365,000Active4 beds 3 baths1,301 sq. ft.9372 Fairview Drive, West Des Moines, IA 50266
MLS# 725243Listed by: IOWA REALTY MILLS CROSSING - New
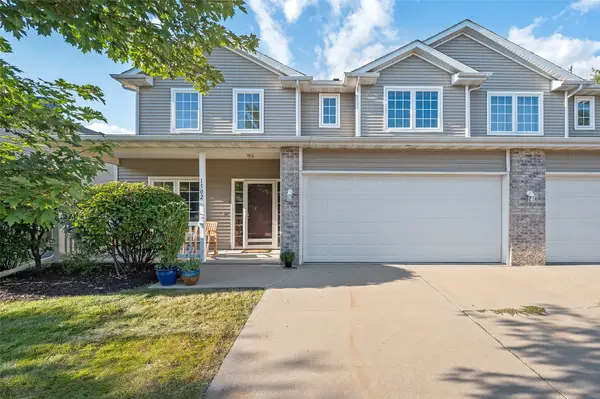 $220,000Active2 beds 3 baths1,359 sq. ft.
$220,000Active2 beds 3 baths1,359 sq. ft.1145 S 52nd Street #1502, West Des Moines, IA 50265
MLS# 725295Listed by: RE/MAX REVOLUTION - New
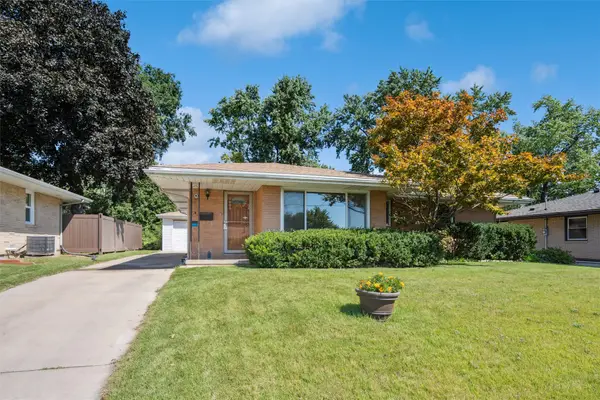 $300,000Active3 beds 1 baths1,052 sq. ft.
$300,000Active3 beds 1 baths1,052 sq. ft.1809 Pearl Drive, West Des Moines, IA 50265
MLS# 725260Listed by: IOWA REALTY SOUTH - Open Sun, 1 to 3pmNew
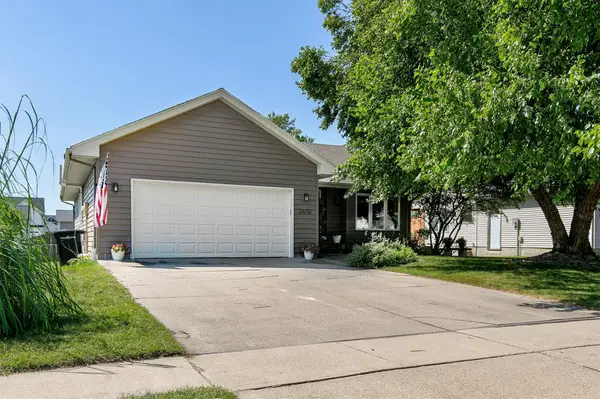 $379,900Active4 beds 2 baths1,638 sq. ft.
$379,900Active4 beds 2 baths1,638 sq. ft.3400 Glenwood Drive, West Des Moines, IA 50265
MLS# 725207Listed by: REALTY ONE GROUP IMPACT - New
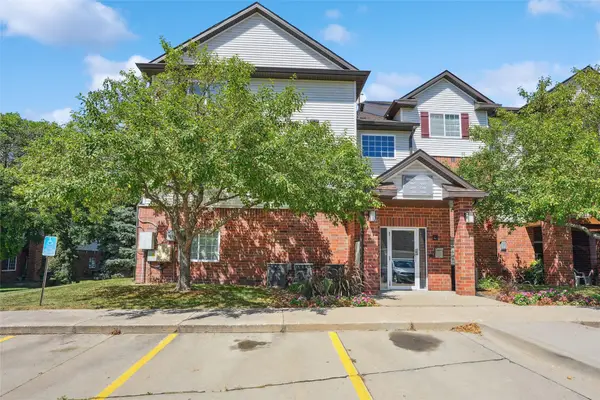 $115,000Active2 beds 2 baths938 sq. ft.
$115,000Active2 beds 2 baths938 sq. ft.6440 Ep True Parkway #3206, West Des Moines, IA 50266
MLS# 725169Listed by: RE/MAX CONCEPTS - New
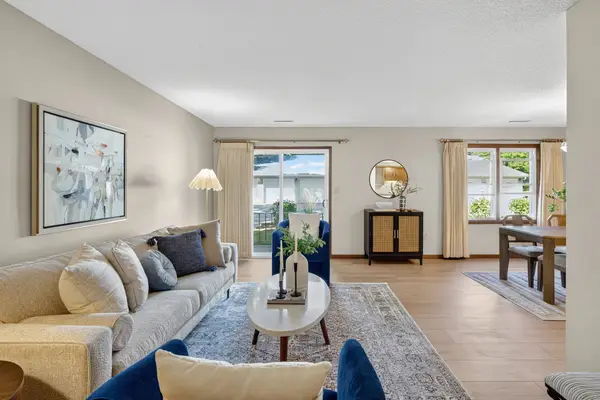 $159,000Active2 beds 2 baths1,081 sq. ft.
$159,000Active2 beds 2 baths1,081 sq. ft.1220 49th Street #5, West Des Moines, IA 50266
MLS# 725101Listed by: RE/MAX CONCEPTS
