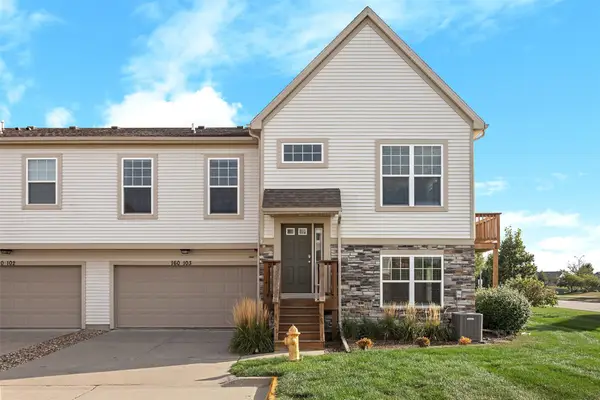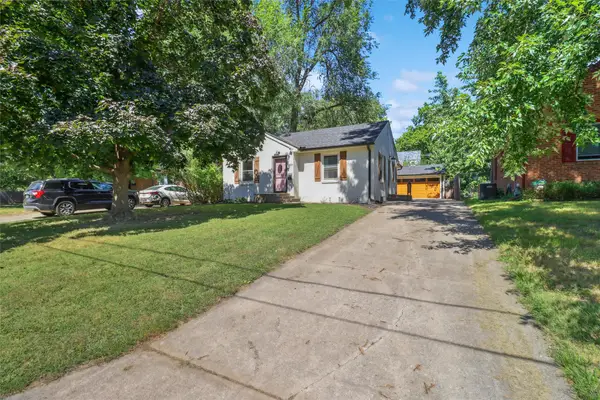6980 Cody Drive #17, West Des Moines, IA 50266
Local realty services provided by:Better Homes and Gardens Real Estate Innovations
6980 Cody Drive #17,West Des Moines, IA 50266
$379,900
- 3 Beds
- 3 Baths
- 1,501 sq. ft.
- Condominium
- Pending
Listed by:ingrid l. roose
Office:bhhs first realty westown
MLS#:723102
Source:IA_DMAAR
Price summary
- Price:$379,900
- Price per sq. ft.:$253.1
- Monthly HOA dues:$300
About this home
Fantastically located ranch townhome in Diamond Brooke. This original owners' home is located at the end of a private cul-de-sac in a two-unit building & features 3 total BRs, 3 total BAs, and a 3-car garage with electric heater. Master suite has a generous walk-in closet and BA with two separate vanities, jet tub, and private shower & toilet room. The kitchen is comprised of white cabinetry, granite countertops, newer stainless refrigerator & microwave, and is open to the main living and dining areas. The living area features soaring ceilings, corner fireplace, new ceiling fan, and southern exposure windows that invite natural light throughout. The dining area opens through sliders to a deck with newer composite decking materials and has a staircase leading down to a treed & green area. In the lower level, you'll find a generous open living space w/walk-up bar, microwave & under-counter fridge. Large BR, enormous walk-in closet, & full BA round out the LL. HVAC new in 2020, water. heater. in 2017, roof in 2021, all new smoke/CO2 detectors 2025, front entry chandelier & LR ceiling fan 2025, water meter in 2024. Property being sold as-is. Certain listing information obtained from Dallas County Assessor website.
Contact an agent
Home facts
- Year built:2001
- Listing ID #:723102
- Added:61 day(s) ago
- Updated:September 22, 2025 at 07:31 AM
Rooms and interior
- Bedrooms:3
- Total bathrooms:3
- Full bathrooms:2
- Living area:1,501 sq. ft.
Heating and cooling
- Cooling:Central Air
- Heating:Forced Air, Gas
Structure and exterior
- Year built:2001
- Building area:1,501 sq. ft.
- Lot area:0.09 Acres
Utilities
- Water:Public
- Sewer:Public Sewer
Finances and disclosures
- Price:$379,900
- Price per sq. ft.:$253.1
- Tax amount:$5,581
New listings near 6980 Cody Drive #17
- New
 $315,000Active4 beds 2 baths994 sq. ft.
$315,000Active4 beds 2 baths994 sq. ft.200 33rd Street, West Des Moines, IA 50265
MLS# 726931Listed by: CELLAR DOOR REALTY - New
 $294,500Active3 beds 1 baths1,128 sq. ft.
$294,500Active3 beds 1 baths1,128 sq. ft.2917 Meadow Lane, West Des Moines, IA 50265
MLS# 726806Listed by: REALTY ONE GROUP IMPACT - New
 $369,990Active4 beds 3 baths1,498 sq. ft.
$369,990Active4 beds 3 baths1,498 sq. ft.2658 SE Creekhill Way, West Des Moines, IA 50265
MLS# 726883Listed by: DRH REALTY OF IOWA, LLC - New
 $379,990Active5 beds 3 baths1,606 sq. ft.
$379,990Active5 beds 3 baths1,606 sq. ft.2647 SE Creekhill Way, West Des Moines, IA 50265
MLS# 726887Listed by: DRH REALTY OF IOWA, LLC - Open Sun, 12 to 4pmNew
 $450,000Active2 beds 3 baths1,620 sq. ft.
$450,000Active2 beds 3 baths1,620 sq. ft.7982 Wistful Vista Drive, West Des Moines, IA 50266
MLS# 726865Listed by: LPT REALTY, LLC - New
 $249,999Active3 beds 3 baths1,450 sq. ft.
$249,999Active3 beds 3 baths1,450 sq. ft.4425 Mills Civic Parkway #204, West Des Moines, IA 50265
MLS# 726844Listed by: RE/MAX PRECISION - Open Sun, 2:30 to 4pmNew
 $249,900Active3 beds 2 baths982 sq. ft.
$249,900Active3 beds 2 baths982 sq. ft.725 20th Street, West Des Moines, IA 50265
MLS# 726850Listed by: RE/MAX PRECISION - New
 $299,900Active2 beds 3 baths1,708 sq. ft.
$299,900Active2 beds 3 baths1,708 sq. ft.160 80th Street #103, West Des Moines, IA 50266
MLS# 726790Listed by: AGENCY IOWA - New
 $329,900Active2 beds 3 baths1,339 sq. ft.
$329,900Active2 beds 3 baths1,339 sq. ft.3723 Oak Creek Place, West Des Moines, IA 50265
MLS# 726726Listed by: RE/MAX PRECISION - New
 $255,990Active2 beds 1 baths975 sq. ft.
$255,990Active2 beds 1 baths975 sq. ft.1829 Locust Street, West Des Moines, IA 50265
MLS# 726721Listed by: REALTY ONE GROUP IMPACT
