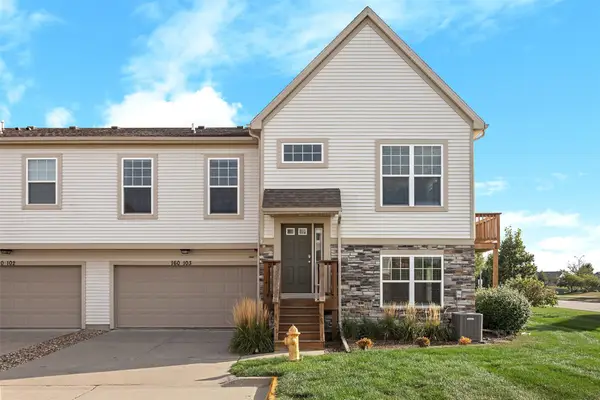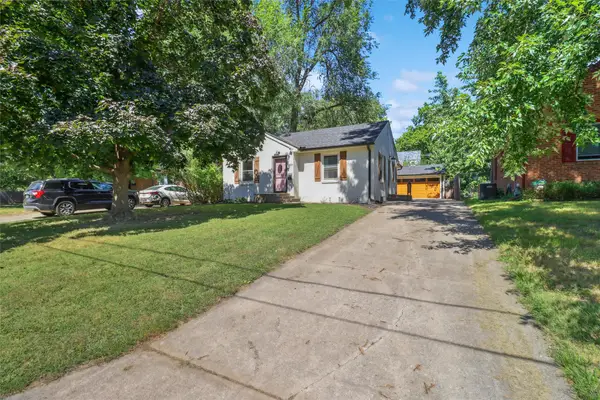7153 Cody Drive, West Des Moines, IA 50266
Local realty services provided by:Better Homes and Gardens Real Estate Innovations
7153 Cody Drive,West Des Moines, IA 50266
$490,000
- 3 Beds
- 3 Baths
- 1,777 sq. ft.
- Single family
- Pending
Listed by:biegger, colleen
Office:keller williams realty gdm
MLS#:724235
Source:IA_DMAAR
Price summary
- Price:$490,000
- Price per sq. ft.:$275.75
About this home
Check out this rare Kimberly Ranch Near Jordan Creek! This 3-bedroom, 3-bath home offers thoughtful spaces and room to grow, with the option of a 4th bedroom in the finished lower level. Built with solid 2x6 construction, it sits on a spacious corner lot in a location that truly has it all—just a short walk to Wild Rose Park, Jordan Creek, the water park, shops, and dining. Inside, you’ll find a walk-in pantry, a generous laundry room connected to the primary suite, and a handy mudroom to keep everything organized. The finished lower level features a large family room, a full bar, a spacious bedroom, and a full bath—perfect for game nights or overnight guests.
Enjoy outdoor living on the 12x12 covered deck wired with built-in speakers, fully fenced, and take advantage of the 3-car attached garage with sealed floors. With newer appliances and HVAC, this home is built for everyday living as well as entertaining.
Contact an agent
Home facts
- Year built:2012
- Listing ID #:724235
- Added:41 day(s) ago
- Updated:September 17, 2025 at 04:39 AM
Rooms and interior
- Bedrooms:3
- Total bathrooms:3
- Full bathrooms:2
- Living area:1,777 sq. ft.
Heating and cooling
- Cooling:Central Air
- Heating:Forced Air, Gas, Natural Gas
Structure and exterior
- Roof:Asphalt, Shingle
- Year built:2012
- Building area:1,777 sq. ft.
- Lot area:0.3 Acres
Utilities
- Water:Public
- Sewer:Public Sewer
Finances and disclosures
- Price:$490,000
- Price per sq. ft.:$275.75
- Tax amount:$7,062
New listings near 7153 Cody Drive
- New
 $315,000Active4 beds 2 baths994 sq. ft.
$315,000Active4 beds 2 baths994 sq. ft.200 33rd Street, West Des Moines, IA 50265
MLS# 726931Listed by: CELLAR DOOR REALTY - New
 $294,500Active3 beds 1 baths1,128 sq. ft.
$294,500Active3 beds 1 baths1,128 sq. ft.2917 Meadow Lane, West Des Moines, IA 50265
MLS# 726806Listed by: REALTY ONE GROUP IMPACT - New
 $369,990Active4 beds 3 baths1,498 sq. ft.
$369,990Active4 beds 3 baths1,498 sq. ft.2658 SE Creekhill Way, West Des Moines, IA 50265
MLS# 726883Listed by: DRH REALTY OF IOWA, LLC - New
 $379,990Active5 beds 3 baths1,606 sq. ft.
$379,990Active5 beds 3 baths1,606 sq. ft.2647 SE Creekhill Way, West Des Moines, IA 50265
MLS# 726887Listed by: DRH REALTY OF IOWA, LLC - Open Sun, 12 to 4pmNew
 $450,000Active2 beds 3 baths1,620 sq. ft.
$450,000Active2 beds 3 baths1,620 sq. ft.7982 Wistful Vista Drive, West Des Moines, IA 50266
MLS# 726865Listed by: LPT REALTY, LLC - New
 $249,999Active3 beds 3 baths1,450 sq. ft.
$249,999Active3 beds 3 baths1,450 sq. ft.4425 Mills Civic Parkway #204, West Des Moines, IA 50265
MLS# 726844Listed by: RE/MAX PRECISION - Open Sun, 2:30 to 4pmNew
 $249,900Active3 beds 2 baths982 sq. ft.
$249,900Active3 beds 2 baths982 sq. ft.725 20th Street, West Des Moines, IA 50265
MLS# 726850Listed by: RE/MAX PRECISION - New
 $299,900Active2 beds 3 baths1,708 sq. ft.
$299,900Active2 beds 3 baths1,708 sq. ft.160 80th Street #103, West Des Moines, IA 50266
MLS# 726790Listed by: AGENCY IOWA - New
 $329,900Active2 beds 3 baths1,339 sq. ft.
$329,900Active2 beds 3 baths1,339 sq. ft.3723 Oak Creek Place, West Des Moines, IA 50265
MLS# 726726Listed by: RE/MAX PRECISION - New
 $255,990Active2 beds 1 baths975 sq. ft.
$255,990Active2 beds 1 baths975 sq. ft.1829 Locust Street, West Des Moines, IA 50265
MLS# 726721Listed by: REALTY ONE GROUP IMPACT
