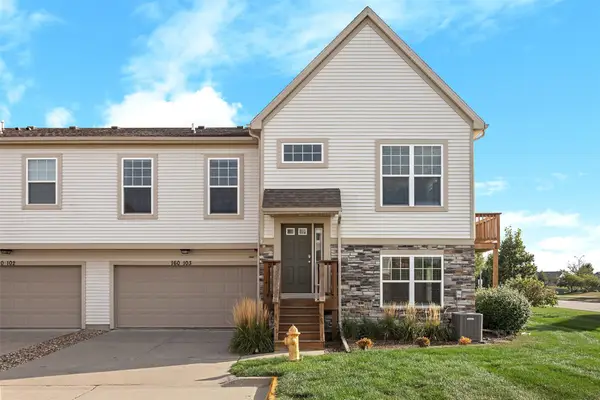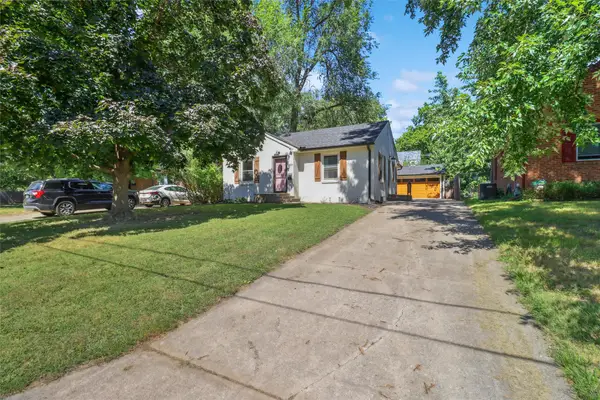811 Burr Oaks Drive #307, West Des Moines, IA 50266
Local realty services provided by:Better Homes and Gardens Real Estate Innovations
811 Burr Oaks Drive #307,West Des Moines, IA 50266
$200,000
- 2 Beds
- 2 Baths
- 1,279 sq. ft.
- Condominium
- Active
Listed by:tom stender-custer
Office:century 21 signature
MLS#:713806
Source:IA_DMAAR
Price summary
- Price:$200,000
- Price per sq. ft.:$156.37
- Monthly HOA dues:$370
About this home
Charming 2-Bedroom Townhome in the exclusive gated Glen Oaks Community. Nestled in The Village At Glen Oaks, this townhome offers the prestige, security and convenience of the Metro's premier golf club community. Located in West Des Moines, across from West Glen Town Center, this updated and well-maintained 2-bedroom, 2-bath townhome offers the best of a low-maintenance lifestyle with the association taking care of lawn care, snow removal, security services, trash services, street maintenance and exterior building maintenance. This townhome is a standout highlighted by updates including a new front door in 2025, LVP flooring on both the main and second levels installed in 2018 and 2021, a new dishwasher in 2022 a new roof, furnace, A/C, and hot water heater all in 2020. The front patio provides a warm welcome and nice spot to relax outside. The attached one-car garage with access into the kitchen makes for easy parking and extra storage. Your pets are welcome, too! Don't miss your opportunity to own at Glen Oaks and start enjoying low-maintenance living conveniently located close to area shopping, recreation, restaurants and nightlife.
Contact an agent
Home facts
- Year built:1998
- Listing ID #:713806
- Added:185 day(s) ago
- Updated:September 16, 2025 at 03:04 PM
Rooms and interior
- Bedrooms:2
- Total bathrooms:2
- Full bathrooms:1
- Half bathrooms:1
- Living area:1,279 sq. ft.
Heating and cooling
- Cooling:Central Air
- Heating:Forced Air, Gas, Natural Gas
Structure and exterior
- Roof:Asphalt, Shingle
- Year built:1998
- Building area:1,279 sq. ft.
- Lot area:0.12 Acres
Utilities
- Water:Public
- Sewer:Public Sewer
Finances and disclosures
- Price:$200,000
- Price per sq. ft.:$156.37
- Tax amount:$2,876 (2025)
New listings near 811 Burr Oaks Drive #307
- New
 $315,000Active4 beds 2 baths994 sq. ft.
$315,000Active4 beds 2 baths994 sq. ft.200 33rd Street, West Des Moines, IA 50265
MLS# 726931Listed by: CELLAR DOOR REALTY - New
 $294,500Active3 beds 1 baths1,128 sq. ft.
$294,500Active3 beds 1 baths1,128 sq. ft.2917 Meadow Lane, West Des Moines, IA 50265
MLS# 726806Listed by: REALTY ONE GROUP IMPACT - New
 $369,990Active4 beds 3 baths1,498 sq. ft.
$369,990Active4 beds 3 baths1,498 sq. ft.2658 SE Creekhill Way, West Des Moines, IA 50265
MLS# 726883Listed by: DRH REALTY OF IOWA, LLC - New
 $379,990Active5 beds 3 baths1,606 sq. ft.
$379,990Active5 beds 3 baths1,606 sq. ft.2647 SE Creekhill Way, West Des Moines, IA 50265
MLS# 726887Listed by: DRH REALTY OF IOWA, LLC - Open Sun, 12 to 4pmNew
 $450,000Active2 beds 3 baths1,620 sq. ft.
$450,000Active2 beds 3 baths1,620 sq. ft.7982 Wistful Vista Drive, West Des Moines, IA 50266
MLS# 726865Listed by: LPT REALTY, LLC - New
 $249,999Active3 beds 3 baths1,450 sq. ft.
$249,999Active3 beds 3 baths1,450 sq. ft.4425 Mills Civic Parkway #204, West Des Moines, IA 50265
MLS# 726844Listed by: RE/MAX PRECISION - Open Sun, 2:30 to 4pmNew
 $249,900Active3 beds 2 baths982 sq. ft.
$249,900Active3 beds 2 baths982 sq. ft.725 20th Street, West Des Moines, IA 50265
MLS# 726850Listed by: RE/MAX PRECISION - New
 $299,900Active2 beds 3 baths1,708 sq. ft.
$299,900Active2 beds 3 baths1,708 sq. ft.160 80th Street #103, West Des Moines, IA 50266
MLS# 726790Listed by: AGENCY IOWA - New
 $329,900Active2 beds 3 baths1,339 sq. ft.
$329,900Active2 beds 3 baths1,339 sq. ft.3723 Oak Creek Place, West Des Moines, IA 50265
MLS# 726726Listed by: RE/MAX PRECISION - New
 $255,990Active2 beds 1 baths975 sq. ft.
$255,990Active2 beds 1 baths975 sq. ft.1829 Locust Street, West Des Moines, IA 50265
MLS# 726721Listed by: REALTY ONE GROUP IMPACT
