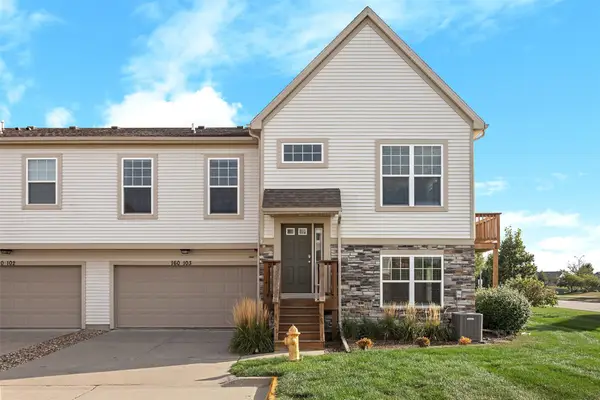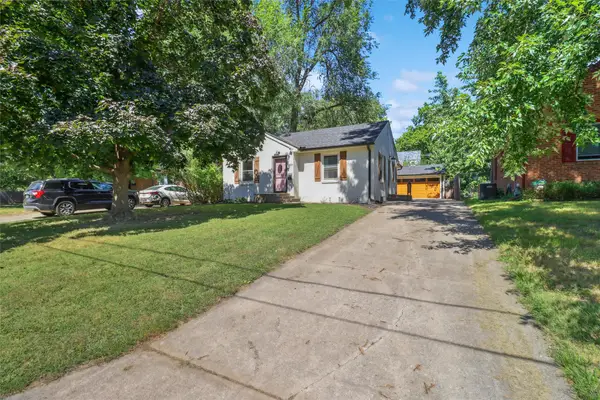8302 Westown Parkway #7106, West Des Moines, IA 50266
Local realty services provided by:Better Homes and Gardens Real Estate Innovations
8302 Westown Parkway #7106,West Des Moines, IA 50266
$180,000
- 2 Beds
- 2 Baths
- 1,100 sq. ft.
- Condominium
- Active
Listed by:abby hausmann-virgil
Office:keller williams ankeny metro
MLS#:722304
Source:IA_DMAAR
Price summary
- Price:$180,000
- Price per sq. ft.:$163.64
- Monthly HOA dues:$165
About this home
Popular tri-level townhome in West Des Moines, moments from Des Moines Golf and Country Club. This townhome brings the most bang for your buck, with an attached two-car garage. The first floor has a wide open living space with a kitchen, living room, and dining room. New LVP flooring throughout the first floor. Before heading upstairs, you'll find a half bath for guests. Upstairs, you'll find two large bedrooms with great closet space. Full bathroom and linen closet, with stacked laundry. Updated carpet on stairs and laminate floors on bedroom level. This end unit has extra windows for beautiful natural light and a wooded backdrop for a peaceful view. HOA maintains the exterior, so you have maintenance-free living!
Contact an agent
Home facts
- Year built:2004
- Listing ID #:722304
- Added:72 day(s) ago
- Updated:September 22, 2025 at 09:41 PM
Rooms and interior
- Bedrooms:2
- Total bathrooms:2
- Full bathrooms:1
- Half bathrooms:1
- Living area:1,100 sq. ft.
Heating and cooling
- Cooling:Central Air
- Heating:Forced Air, Gas
Structure and exterior
- Roof:Asphalt, Shingle
- Year built:2004
- Building area:1,100 sq. ft.
- Lot area:0.01 Acres
Utilities
- Water:Public
- Sewer:Public Sewer
Finances and disclosures
- Price:$180,000
- Price per sq. ft.:$163.64
- Tax amount:$2,460
New listings near 8302 Westown Parkway #7106
- New
 $315,000Active4 beds 2 baths994 sq. ft.
$315,000Active4 beds 2 baths994 sq. ft.200 33rd Street, West Des Moines, IA 50265
MLS# 726931Listed by: CELLAR DOOR REALTY - New
 $294,500Active3 beds 1 baths1,128 sq. ft.
$294,500Active3 beds 1 baths1,128 sq. ft.2917 Meadow Lane, West Des Moines, IA 50265
MLS# 726806Listed by: REALTY ONE GROUP IMPACT - New
 $369,990Active4 beds 3 baths1,498 sq. ft.
$369,990Active4 beds 3 baths1,498 sq. ft.2658 SE Creekhill Way, West Des Moines, IA 50265
MLS# 726883Listed by: DRH REALTY OF IOWA, LLC - New
 $379,990Active5 beds 3 baths1,606 sq. ft.
$379,990Active5 beds 3 baths1,606 sq. ft.2647 SE Creekhill Way, West Des Moines, IA 50265
MLS# 726887Listed by: DRH REALTY OF IOWA, LLC - Open Sun, 12 to 4pmNew
 $450,000Active2 beds 3 baths1,620 sq. ft.
$450,000Active2 beds 3 baths1,620 sq. ft.7982 Wistful Vista Drive, West Des Moines, IA 50266
MLS# 726865Listed by: LPT REALTY, LLC - New
 $249,999Active3 beds 3 baths1,450 sq. ft.
$249,999Active3 beds 3 baths1,450 sq. ft.4425 Mills Civic Parkway #204, West Des Moines, IA 50265
MLS# 726844Listed by: RE/MAX PRECISION - Open Sun, 2:30 to 4pmNew
 $249,900Active3 beds 2 baths982 sq. ft.
$249,900Active3 beds 2 baths982 sq. ft.725 20th Street, West Des Moines, IA 50265
MLS# 726850Listed by: RE/MAX PRECISION - New
 $299,900Active2 beds 3 baths1,708 sq. ft.
$299,900Active2 beds 3 baths1,708 sq. ft.160 80th Street #103, West Des Moines, IA 50266
MLS# 726790Listed by: AGENCY IOWA - New
 $329,900Active2 beds 3 baths1,339 sq. ft.
$329,900Active2 beds 3 baths1,339 sq. ft.3723 Oak Creek Place, West Des Moines, IA 50265
MLS# 726726Listed by: RE/MAX PRECISION - New
 $255,990Active2 beds 1 baths975 sq. ft.
$255,990Active2 beds 1 baths975 sq. ft.1829 Locust Street, West Des Moines, IA 50265
MLS# 726721Listed by: REALTY ONE GROUP IMPACT
