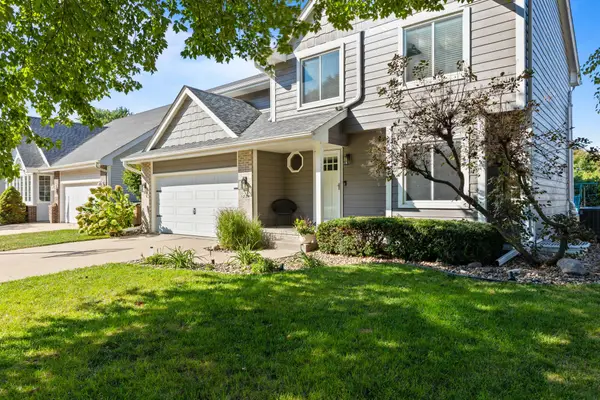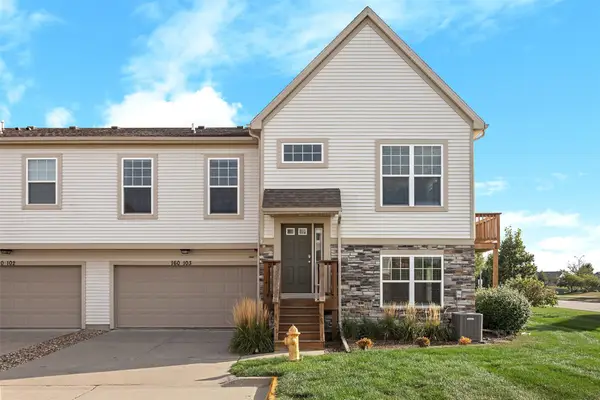842 23rd Street, West Des Moines, IA 50265
Local realty services provided by:Better Homes and Gardens Real Estate Innovations
842 23rd Street,West Des Moines, IA 50265
$299,900
- 4 Beds
- 2 Baths
- 1,568 sq. ft.
- Single family
- Active
Listed by:megan hill mitchum
Office:century 21 signature
MLS#:724622
Source:IA_DMAAR
Price summary
- Price:$299,900
- Price per sq. ft.:$191.26
About this home
New offering in West Des Moines - A rare one-owner home with incredible potential. Built in 1965 and lovingly cared for ever since, this property offers solid bones and a layout perfect for today’s lifestyle with a little vision and sweat equity. The main level features a spacious living area with fireplace, dining room, kitchen with informal dining, and a convenient half bath. Upstairs you’ll find hardwood floors, four bedrooms and a full bath, a layout that offers room for everyone! The lower level is clean, dry, and ready for storage or future finish. Major updates have already been completed with newer vinyl siding, roof, and HVAC for peace of mind. New water heater in 2024. Step outside to enjoy the beautiful backyard and a bonus screened porch—perfect for summer evenings. A 2-car detached garage adds convenience and storage. Located just steps from Fairmeadows Elementary and Fairmeadows Park, this home is nestled in a highly desirable neighborhood with schools, shopping, and dining close by. A wonderful opportunity to create your dream home in West Des Moines!
Contact an agent
Home facts
- Year built:1965
- Listing ID #:724622
- Added:36 day(s) ago
- Updated:September 23, 2025 at 03:45 PM
Rooms and interior
- Bedrooms:4
- Total bathrooms:2
- Full bathrooms:1
- Half bathrooms:1
- Living area:1,568 sq. ft.
Heating and cooling
- Cooling:Central Air
- Heating:Forced Air, Gas, Natural Gas
Structure and exterior
- Roof:Asphalt, Shingle
- Year built:1965
- Building area:1,568 sq. ft.
- Lot area:0.23 Acres
Utilities
- Water:Public
- Sewer:Public Sewer
Finances and disclosures
- Price:$299,900
- Price per sq. ft.:$191.26
- Tax amount:$4,465
New listings near 842 23rd Street
- New
 $350,000Active4 beds 3 baths1,871 sq. ft.
$350,000Active4 beds 3 baths1,871 sq. ft.1236 65th Street, West Des Moines, IA 50266
MLS# 726991Listed by: 1 PERCENT LISTS EVOLUTION - New
 $315,000Active4 beds 2 baths994 sq. ft.
$315,000Active4 beds 2 baths994 sq. ft.200 33rd Street, West Des Moines, IA 50265
MLS# 726931Listed by: CELLAR DOOR REALTY - New
 $294,500Active3 beds 1 baths1,128 sq. ft.
$294,500Active3 beds 1 baths1,128 sq. ft.2917 Meadow Lane, West Des Moines, IA 50265
MLS# 726806Listed by: REALTY ONE GROUP IMPACT - New
 $369,990Active4 beds 3 baths1,498 sq. ft.
$369,990Active4 beds 3 baths1,498 sq. ft.2658 SE Creekhill Way, West Des Moines, IA 50265
MLS# 726883Listed by: DRH REALTY OF IOWA, LLC - New
 $379,990Active5 beds 3 baths1,606 sq. ft.
$379,990Active5 beds 3 baths1,606 sq. ft.2647 SE Creekhill Way, West Des Moines, IA 50265
MLS# 726887Listed by: DRH REALTY OF IOWA, LLC - Open Sun, 12 to 4pmNew
 $450,000Active3 beds 3 baths1,620 sq. ft.
$450,000Active3 beds 3 baths1,620 sq. ft.7982 Wistful Vista Drive, West Des Moines, IA 50266
MLS# 726865Listed by: LPT REALTY, LLC - New
 $249,999Active3 beds 3 baths1,450 sq. ft.
$249,999Active3 beds 3 baths1,450 sq. ft.4425 Mills Civic Parkway #204, West Des Moines, IA 50265
MLS# 726844Listed by: RE/MAX PRECISION - Open Sun, 2:30 to 4pmNew
 $249,900Active3 beds 2 baths982 sq. ft.
$249,900Active3 beds 2 baths982 sq. ft.725 20th Street, West Des Moines, IA 50265
MLS# 726850Listed by: RE/MAX PRECISION - New
 $299,900Active2 beds 3 baths1,708 sq. ft.
$299,900Active2 beds 3 baths1,708 sq. ft.160 80th Street #103, West Des Moines, IA 50266
MLS# 726790Listed by: AGENCY IOWA - New
 $329,900Active2 beds 3 baths1,339 sq. ft.
$329,900Active2 beds 3 baths1,339 sq. ft.3723 Oak Creek Place, West Des Moines, IA 50265
MLS# 726726Listed by: RE/MAX PRECISION
