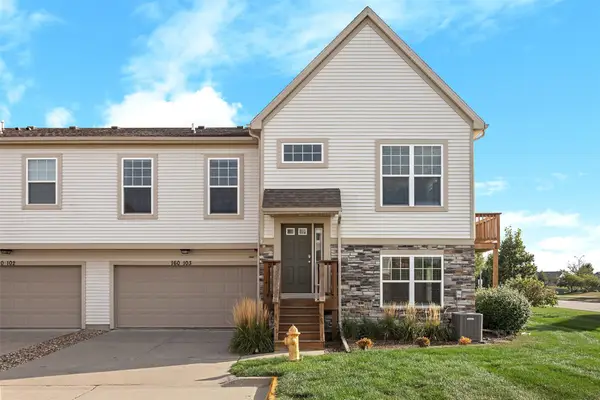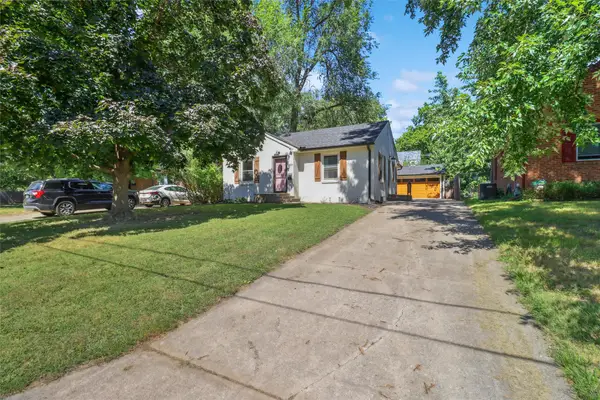8601 Westown Parkway #5109, West Des Moines, IA 50266
Local realty services provided by:Better Homes and Gardens Real Estate Innovations
8601 Westown Parkway #5109,West Des Moines, IA 50266
$174,900
- 3 Beds
- 2 Baths
- 1,215 sq. ft.
- Condominium
- Pending
Listed by:beth ernst
Office:keller williams realty gdm
MLS#:724599
Source:IA_DMAAR
Price summary
- Price:$174,900
- Price per sq. ft.:$143.95
- Monthly HOA dues:$175
About this home
Zero entry 3 BR condo in West Des Moines with easy living! Entering in, you're sure to appreciate a fresh coat of paint, newer laminate flooring and brand new carpet! This condo has a bright and open spacious living room with sliding doors out to a covered patio with beautiful GREEN SPACE behind! Coat closet & extra storage right as you enter as well! Continuing on, you'll find large dining and that flows into kitchen which features center island, stylish tile backsplash, toffee stained cabinetry and all appliances to stay! Two spacious bedrooms with ample closet space are closely located near full hall BA with laundry closet! Primary BR is large with big windows, huge closet, and full bathroom attached as well! All bedrooms face green space providing extra privacy and a serene view out your windows to enjoy! 1 car detached garage. So close to all of the Jordan Creek amenities and quick access to I-35 to get anywhere else in the metro! Come see today!
Contact an agent
Home facts
- Year built:2005
- Listing ID #:724599
- Added:36 day(s) ago
- Updated:September 11, 2025 at 07:27 AM
Rooms and interior
- Bedrooms:3
- Total bathrooms:2
- Full bathrooms:1
- Living area:1,215 sq. ft.
Heating and cooling
- Cooling:Central Air
- Heating:Forced Air, Gas, Natural Gas
Structure and exterior
- Roof:Asphalt, Shingle
- Year built:2005
- Building area:1,215 sq. ft.
Utilities
- Water:Public
- Sewer:Public Sewer
Finances and disclosures
- Price:$174,900
- Price per sq. ft.:$143.95
- Tax amount:$2,355
New listings near 8601 Westown Parkway #5109
- New
 $315,000Active4 beds 2 baths994 sq. ft.
$315,000Active4 beds 2 baths994 sq. ft.200 33rd Street, West Des Moines, IA 50265
MLS# 726931Listed by: CELLAR DOOR REALTY - New
 $294,500Active3 beds 1 baths1,128 sq. ft.
$294,500Active3 beds 1 baths1,128 sq. ft.2917 Meadow Lane, West Des Moines, IA 50265
MLS# 726806Listed by: REALTY ONE GROUP IMPACT - New
 $369,990Active4 beds 3 baths1,498 sq. ft.
$369,990Active4 beds 3 baths1,498 sq. ft.2658 SE Creekhill Way, West Des Moines, IA 50265
MLS# 726883Listed by: DRH REALTY OF IOWA, LLC - New
 $379,990Active5 beds 3 baths1,606 sq. ft.
$379,990Active5 beds 3 baths1,606 sq. ft.2647 SE Creekhill Way, West Des Moines, IA 50265
MLS# 726887Listed by: DRH REALTY OF IOWA, LLC - Open Sun, 12 to 4pmNew
 $450,000Active2 beds 3 baths1,620 sq. ft.
$450,000Active2 beds 3 baths1,620 sq. ft.7982 Wistful Vista Drive, West Des Moines, IA 50266
MLS# 726865Listed by: LPT REALTY, LLC - New
 $249,999Active3 beds 3 baths1,450 sq. ft.
$249,999Active3 beds 3 baths1,450 sq. ft.4425 Mills Civic Parkway #204, West Des Moines, IA 50265
MLS# 726844Listed by: RE/MAX PRECISION - Open Sun, 2:30 to 4pmNew
 $249,900Active3 beds 2 baths982 sq. ft.
$249,900Active3 beds 2 baths982 sq. ft.725 20th Street, West Des Moines, IA 50265
MLS# 726850Listed by: RE/MAX PRECISION - New
 $299,900Active2 beds 3 baths1,708 sq. ft.
$299,900Active2 beds 3 baths1,708 sq. ft.160 80th Street #103, West Des Moines, IA 50266
MLS# 726790Listed by: AGENCY IOWA - New
 $329,900Active2 beds 3 baths1,339 sq. ft.
$329,900Active2 beds 3 baths1,339 sq. ft.3723 Oak Creek Place, West Des Moines, IA 50265
MLS# 726726Listed by: RE/MAX PRECISION - New
 $255,990Active2 beds 1 baths975 sq. ft.
$255,990Active2 beds 1 baths975 sq. ft.1829 Locust Street, West Des Moines, IA 50265
MLS# 726721Listed by: REALTY ONE GROUP IMPACT
