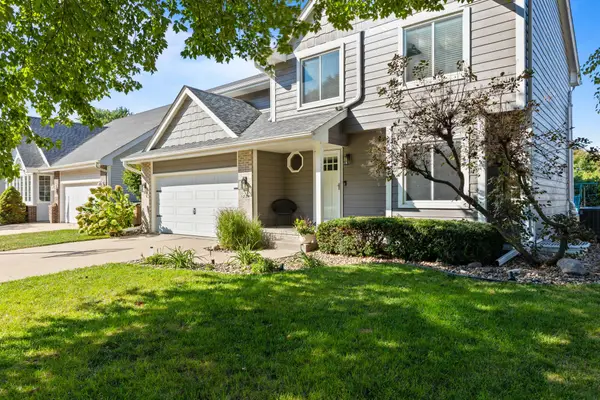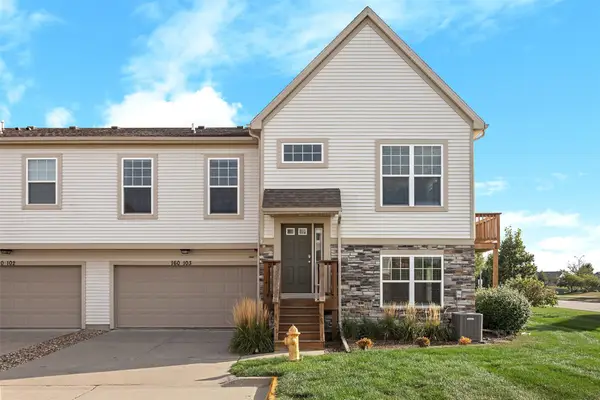8610 Ep True Parkway #12007, West Des Moines, IA 50266
Local realty services provided by:Better Homes and Gardens Real Estate Innovations
8610 Ep True Parkway #12007,West Des Moines, IA 50266
$209,500
- 2 Beds
- 2 Baths
- 1,438 sq. ft.
- Condominium
- Pending
Listed by:eric vetsch
Office:keller williams realty gdm
MLS#:723747
Source:IA_DMAAR
Price summary
- Price:$209,500
- Price per sq. ft.:$145.69
- Monthly HOA dues:$250
About this home
Welcome home to this convenient location! This one owner END unit townhome has been meticulously cared for. When you walk in you'll enjoy the large family room with high ceilings, built-in surround sound, and a gas fireplace. The kitchen is large with a pantry and all appliances stay. There is a large storage closet off of the garage entrance along with a half bath. Upstairs you will find two generous sized bedrooms with big walk-in closets, a large full bath, 2nd floor laundry (new washer/dryer in 2020), and a bonus loft space perfectly suitable for an office space, reading nook, or sitting area. With a two car attached garage you'll find comfort getting into your vehicle during the cold Iowa winters. Conveniently located to Jordan Creek Town Center and interstate access. Waukee Schools! NEW HVAC 2017.
Contact an agent
Home facts
- Year built:2005
- Listing ID #:723747
- Added:48 day(s) ago
- Updated:September 11, 2025 at 07:27 AM
Rooms and interior
- Bedrooms:2
- Total bathrooms:2
- Full bathrooms:1
- Half bathrooms:1
- Living area:1,438 sq. ft.
Heating and cooling
- Cooling:Central Air
- Heating:Forced Air, Gas, Natural Gas
Structure and exterior
- Roof:Asphalt, Shingle
- Year built:2005
- Building area:1,438 sq. ft.
Utilities
- Water:Public
- Sewer:Public Sewer
Finances and disclosures
- Price:$209,500
- Price per sq. ft.:$145.69
- Tax amount:$3,013
New listings near 8610 Ep True Parkway #12007
- New
 $350,000Active4 beds 3 baths1,871 sq. ft.
$350,000Active4 beds 3 baths1,871 sq. ft.1236 65th Street, West Des Moines, IA 50266
MLS# 726991Listed by: 1 PERCENT LISTS EVOLUTION - New
 $315,000Active4 beds 2 baths994 sq. ft.
$315,000Active4 beds 2 baths994 sq. ft.200 33rd Street, West Des Moines, IA 50265
MLS# 726931Listed by: CELLAR DOOR REALTY - New
 $294,500Active3 beds 1 baths1,128 sq. ft.
$294,500Active3 beds 1 baths1,128 sq. ft.2917 Meadow Lane, West Des Moines, IA 50265
MLS# 726806Listed by: REALTY ONE GROUP IMPACT - New
 $369,990Active4 beds 3 baths1,498 sq. ft.
$369,990Active4 beds 3 baths1,498 sq. ft.2658 SE Creekhill Way, West Des Moines, IA 50265
MLS# 726883Listed by: DRH REALTY OF IOWA, LLC - New
 $379,990Active5 beds 3 baths1,606 sq. ft.
$379,990Active5 beds 3 baths1,606 sq. ft.2647 SE Creekhill Way, West Des Moines, IA 50265
MLS# 726887Listed by: DRH REALTY OF IOWA, LLC - Open Sun, 12 to 4pmNew
 $450,000Active3 beds 3 baths1,620 sq. ft.
$450,000Active3 beds 3 baths1,620 sq. ft.7982 Wistful Vista Drive, West Des Moines, IA 50266
MLS# 726865Listed by: LPT REALTY, LLC - New
 $249,999Active3 beds 3 baths1,450 sq. ft.
$249,999Active3 beds 3 baths1,450 sq. ft.4425 Mills Civic Parkway #204, West Des Moines, IA 50265
MLS# 726844Listed by: RE/MAX PRECISION - Open Sun, 2:30 to 4pmNew
 $249,900Active3 beds 2 baths982 sq. ft.
$249,900Active3 beds 2 baths982 sq. ft.725 20th Street, West Des Moines, IA 50265
MLS# 726850Listed by: RE/MAX PRECISION - New
 $299,900Active2 beds 3 baths1,708 sq. ft.
$299,900Active2 beds 3 baths1,708 sq. ft.160 80th Street #103, West Des Moines, IA 50266
MLS# 726790Listed by: AGENCY IOWA - New
 $329,900Active2 beds 3 baths1,339 sq. ft.
$329,900Active2 beds 3 baths1,339 sq. ft.3723 Oak Creek Place, West Des Moines, IA 50265
MLS# 726726Listed by: RE/MAX PRECISION
