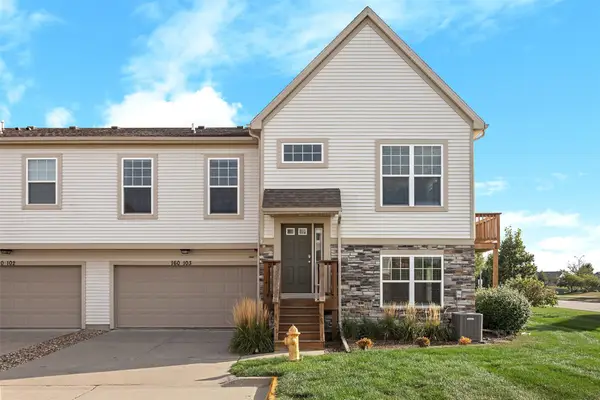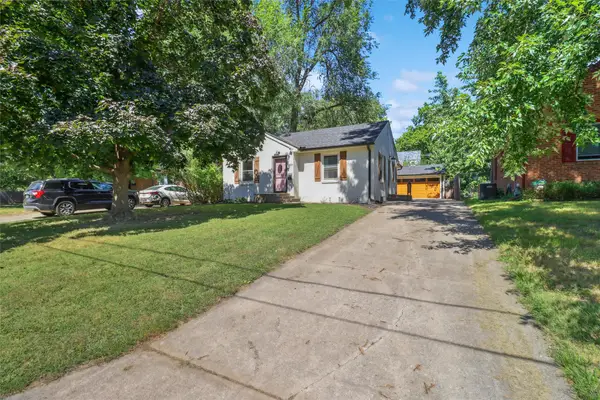8610 Ep True Parkway #8004, West Des Moines, IA 50266
Local realty services provided by:Better Homes and Gardens Real Estate Innovations
8610 Ep True Parkway #8004,West Des Moines, IA 50266
$212,400
- 2 Beds
- 2 Baths
- 1,438 sq. ft.
- Condominium
- Active
Listed by:joel goetsch
Office:re/max concepts
MLS#:723344
Source:IA_DMAAR
Price summary
- Price:$212,400
- Price per sq. ft.:$147.71
- Monthly HOA dues:$250
About this home
Welcome home to this beautifully maintained end-unit 2BD/2BA townhome featuring modern updates and an unbeatable location. Enjoy cooking and entertaining in the open kitchen complete with granite countertops, undermount sink, pristine stainless steel appliances, and two options for a pantry. Walk-out the slider door to your own patio to kick back and relax, grill or take the pets outside for some fresh air. The spacious living room is complete with a cozy gas fireplace and vaulted ceilings. A ½ bath completes the main level conveniently located near the entrance from the garage.
Upstairs, you'll find two generously sized bedrooms, each with walk-in closets, a full bathroom plus a versatile loft area perfect for a home office, workout space, or reading nook. These areas recently got a fresh coat of paint as well! The GE front load washer and dryer are conveniently located upstairs for easy laundry access. Enjoy plenty of room for 2 vehicles or extra storage in the 2-car garage!
This end-unit offers extra privacy and natural light, along with the convenience of low-maintenance living in one of West Des Moines' most desirable neighborhoods. Close to shopping, dining, trails, and top-rated schools—this is one you don’t want to miss. Water included with HOA dues!
Contact an agent
Home facts
- Year built:2005
- Listing ID #:723344
- Added:56 day(s) ago
- Updated:September 16, 2025 at 03:04 PM
Rooms and interior
- Bedrooms:2
- Total bathrooms:2
- Full bathrooms:1
- Half bathrooms:1
- Living area:1,438 sq. ft.
Heating and cooling
- Cooling:Central Air
- Heating:Forced Air, Gas, Natural Gas
Structure and exterior
- Roof:Asphalt, Shingle
- Year built:2005
- Building area:1,438 sq. ft.
Utilities
- Water:Public
- Sewer:Public Sewer
Finances and disclosures
- Price:$212,400
- Price per sq. ft.:$147.71
- Tax amount:$3,013 (2023)
New listings near 8610 Ep True Parkway #8004
- New
 $315,000Active4 beds 2 baths994 sq. ft.
$315,000Active4 beds 2 baths994 sq. ft.200 33rd Street, West Des Moines, IA 50265
MLS# 726931Listed by: CELLAR DOOR REALTY - New
 $294,500Active3 beds 1 baths1,128 sq. ft.
$294,500Active3 beds 1 baths1,128 sq. ft.2917 Meadow Lane, West Des Moines, IA 50265
MLS# 726806Listed by: REALTY ONE GROUP IMPACT - New
 $369,990Active4 beds 3 baths1,498 sq. ft.
$369,990Active4 beds 3 baths1,498 sq. ft.2658 SE Creekhill Way, West Des Moines, IA 50265
MLS# 726883Listed by: DRH REALTY OF IOWA, LLC - New
 $379,990Active5 beds 3 baths1,606 sq. ft.
$379,990Active5 beds 3 baths1,606 sq. ft.2647 SE Creekhill Way, West Des Moines, IA 50265
MLS# 726887Listed by: DRH REALTY OF IOWA, LLC - Open Sun, 12 to 4pmNew
 $450,000Active3 beds 3 baths1,620 sq. ft.
$450,000Active3 beds 3 baths1,620 sq. ft.7982 Wistful Vista Drive, West Des Moines, IA 50266
MLS# 726865Listed by: LPT REALTY, LLC - New
 $249,999Active3 beds 3 baths1,450 sq. ft.
$249,999Active3 beds 3 baths1,450 sq. ft.4425 Mills Civic Parkway #204, West Des Moines, IA 50265
MLS# 726844Listed by: RE/MAX PRECISION - Open Sun, 2:30 to 4pmNew
 $249,900Active3 beds 2 baths982 sq. ft.
$249,900Active3 beds 2 baths982 sq. ft.725 20th Street, West Des Moines, IA 50265
MLS# 726850Listed by: RE/MAX PRECISION - New
 $299,900Active2 beds 3 baths1,708 sq. ft.
$299,900Active2 beds 3 baths1,708 sq. ft.160 80th Street #103, West Des Moines, IA 50266
MLS# 726790Listed by: AGENCY IOWA - New
 $329,900Active2 beds 3 baths1,339 sq. ft.
$329,900Active2 beds 3 baths1,339 sq. ft.3723 Oak Creek Place, West Des Moines, IA 50265
MLS# 726726Listed by: RE/MAX PRECISION - New
 $255,990Active2 beds 1 baths975 sq. ft.
$255,990Active2 beds 1 baths975 sq. ft.1829 Locust Street, West Des Moines, IA 50265
MLS# 726721Listed by: REALTY ONE GROUP IMPACT
