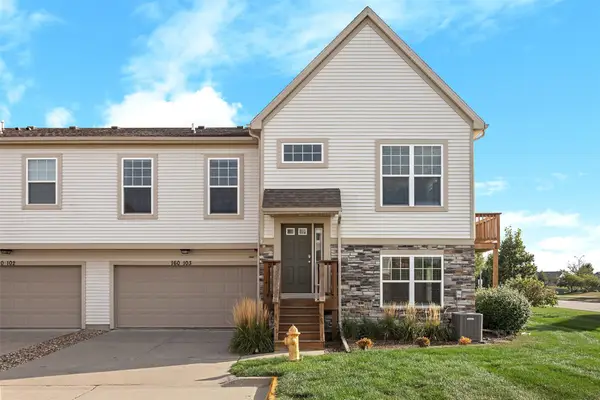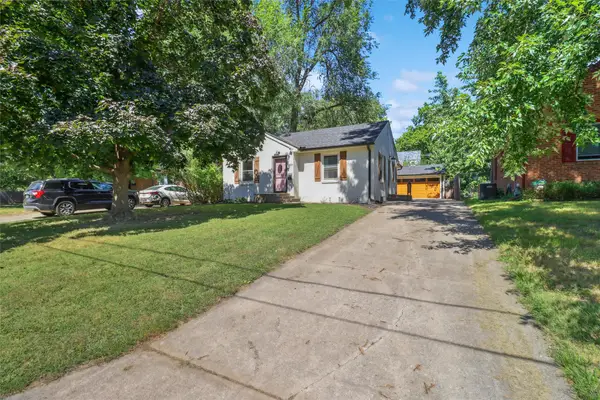9120 Greenspire Drive #112, West Des Moines, IA 50266
Local realty services provided by:Better Homes and Gardens Real Estate Innovations
9120 Greenspire Drive #112,West Des Moines, IA 50266
$238,900
- 3 Beds
- 3 Baths
- 1,574 sq. ft.
- Condominium
- Active
Listed by:andrew goodall
Office:goodall properties llc.
MLS#:711944
Source:IA_DMAAR
Price summary
- Price:$238,900
- Price per sq. ft.:$151.78
- Monthly HOA dues:$235
About this home
Check out this beautiful 3-bedroom townhome in West Des Moines with Waukee Schools! The kitchen features wood cabinets, granite countertops, and stainless steel appliances, plus a dining area with sliders that lead to the deck. The main level boasts an open living room, a convenient half bath. There is a convenient drop zone/mudlocker closet off the entry way. Downstairs, you'll find a finished bonus room—great for a home office, workout space, and so much more! Upstairs, the spacious primary suite includes an attached bathroom with a walk-in shower, dual sinks, and a huge walk-in closet. Two additional good-sized bedrooms, a full bathroom, and second-floor laundry complete the upper level. This townhome is part of a great association that includes a neighborhood park. Don’t miss this well-maintained townhome in a prime location—schedule a showing today!
Contact an agent
Home facts
- Year built:2014
- Listing ID #:711944
- Added:218 day(s) ago
- Updated:September 12, 2025 at 06:41 PM
Rooms and interior
- Bedrooms:3
- Total bathrooms:3
- Full bathrooms:2
- Half bathrooms:1
- Living area:1,574 sq. ft.
Heating and cooling
- Cooling:Central Air
- Heating:Forced Air, Gas, Natural Gas
Structure and exterior
- Roof:Asphalt, Shingle
- Year built:2014
- Building area:1,574 sq. ft.
- Lot area:0.03 Acres
Utilities
- Water:Public
- Sewer:Public Sewer
Finances and disclosures
- Price:$238,900
- Price per sq. ft.:$151.78
- Tax amount:$3,822
New listings near 9120 Greenspire Drive #112
- New
 $315,000Active4 beds 2 baths994 sq. ft.
$315,000Active4 beds 2 baths994 sq. ft.200 33rd Street, West Des Moines, IA 50265
MLS# 726931Listed by: CELLAR DOOR REALTY - New
 $294,500Active3 beds 1 baths1,128 sq. ft.
$294,500Active3 beds 1 baths1,128 sq. ft.2917 Meadow Lane, West Des Moines, IA 50265
MLS# 726806Listed by: REALTY ONE GROUP IMPACT - New
 $369,990Active4 beds 3 baths1,498 sq. ft.
$369,990Active4 beds 3 baths1,498 sq. ft.2658 SE Creekhill Way, West Des Moines, IA 50265
MLS# 726883Listed by: DRH REALTY OF IOWA, LLC - New
 $379,990Active5 beds 3 baths1,606 sq. ft.
$379,990Active5 beds 3 baths1,606 sq. ft.2647 SE Creekhill Way, West Des Moines, IA 50265
MLS# 726887Listed by: DRH REALTY OF IOWA, LLC - Open Sun, 12 to 4pmNew
 $450,000Active2 beds 3 baths1,620 sq. ft.
$450,000Active2 beds 3 baths1,620 sq. ft.7982 Wistful Vista Drive, West Des Moines, IA 50266
MLS# 726865Listed by: LPT REALTY, LLC - New
 $249,999Active3 beds 3 baths1,450 sq. ft.
$249,999Active3 beds 3 baths1,450 sq. ft.4425 Mills Civic Parkway #204, West Des Moines, IA 50265
MLS# 726844Listed by: RE/MAX PRECISION - Open Sun, 2:30 to 4pmNew
 $249,900Active3 beds 2 baths982 sq. ft.
$249,900Active3 beds 2 baths982 sq. ft.725 20th Street, West Des Moines, IA 50265
MLS# 726850Listed by: RE/MAX PRECISION - New
 $299,900Active2 beds 3 baths1,708 sq. ft.
$299,900Active2 beds 3 baths1,708 sq. ft.160 80th Street #103, West Des Moines, IA 50266
MLS# 726790Listed by: AGENCY IOWA - New
 $329,900Active2 beds 3 baths1,339 sq. ft.
$329,900Active2 beds 3 baths1,339 sq. ft.3723 Oak Creek Place, West Des Moines, IA 50265
MLS# 726726Listed by: RE/MAX PRECISION - New
 $255,990Active2 beds 1 baths975 sq. ft.
$255,990Active2 beds 1 baths975 sq. ft.1829 Locust Street, West Des Moines, IA 50265
MLS# 726721Listed by: REALTY ONE GROUP IMPACT
