9160 Greenspire Drive #102, West Des Moines, IA 50266
Local realty services provided by:Better Homes and Gardens Real Estate Innovations
9160 Greenspire Drive #102,West Des Moines, IA 50266
$269,900
- 2 Beds
- 3 Baths
- 1,547 sq. ft.
- Condominium
- Active
Listed by: jolene lindell
Office: realty one group impact
MLS#:730898
Source:IA_DMAAR
Price summary
- Price:$269,900
- Price per sq. ft.:$174.47
- Monthly HOA dues:$245
About this home
Well-maintained, end-unit townhome with lots of natural light and space! Front porch looking onto green space. Three floors of livable space for you to enjoy. New LVP flooring. Living room with nice light, open to your dining area with a bay window. new recessed lighting and ceiling fans throughout. Slider to your deck. Eat-in kitchen with white cabinetry, granite countertops, and under mount sink, a pantry, and an island with counter seating. New stainless steel appliance. Half bath with anew vanity and sink. Upstairs, you will find a large primary suite with a tray ceiling, a large walk-in closet, and an attached full bath with a granite countertop and tile flooring. A second primary suite with an accent wall, tray ceiling, and walk-in closet, and an attached bath. the lower level is perfect for a home office or den with a window seat, new lighting, and an accent wall. New front door lock. Energy efficient geothermal heating and cooling system that helps save money on your utility bills. All appliances are included in the sale. Two-car attached garage witha new epoxy flooring. HOA dues include trash, recycling, internet, snow removal, and lawn care. Waukee school district. Move in ready. Investment friendly. Located close to restaurants and shopping. Hurry, this updated home won't last long.
Contact an agent
Home facts
- Year built:2007
- Listing ID #:730898
- Added:1 day(s) ago
- Updated:November 24, 2025 at 09:40 PM
Rooms and interior
- Bedrooms:2
- Total bathrooms:3
- Full bathrooms:2
- Half bathrooms:1
- Living area:1,547 sq. ft.
Heating and cooling
- Cooling:Geothermal
- Heating:Electric, Geothermal
Structure and exterior
- Roof:Asphalt, Shingle
- Year built:2007
- Building area:1,547 sq. ft.
- Lot area:0.03 Acres
Utilities
- Water:Public
- Sewer:Public Sewer
Finances and disclosures
- Price:$269,900
- Price per sq. ft.:$174.47
- Tax amount:$3,992 (2024)
New listings near 9160 Greenspire Drive #102
- New
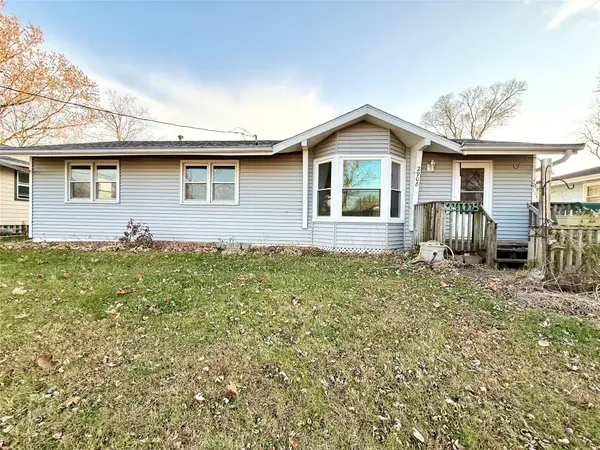 $220,000Active3 beds 2 baths1,200 sq. ft.
$220,000Active3 beds 2 baths1,200 sq. ft.2908 Giles Street, West Des Moines, IA 50265
MLS# 730778Listed by: REALTY ONE GROUP IMPACT - New
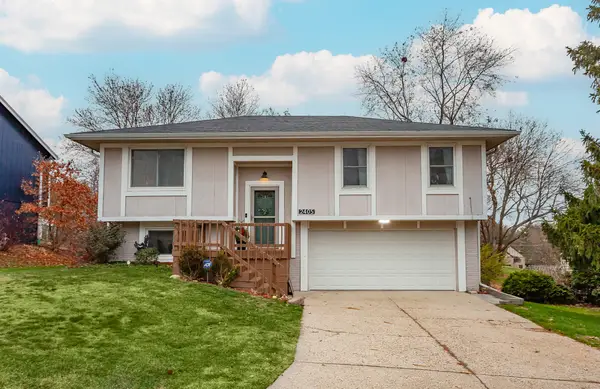 $255,000Active3 beds 2 baths1,016 sq. ft.
$255,000Active3 beds 2 baths1,016 sq. ft.2405 Heatherwood Drive, West Des Moines, IA 50265
MLS# 730762Listed by: KELLER WILLIAMS REALTY GDM - New
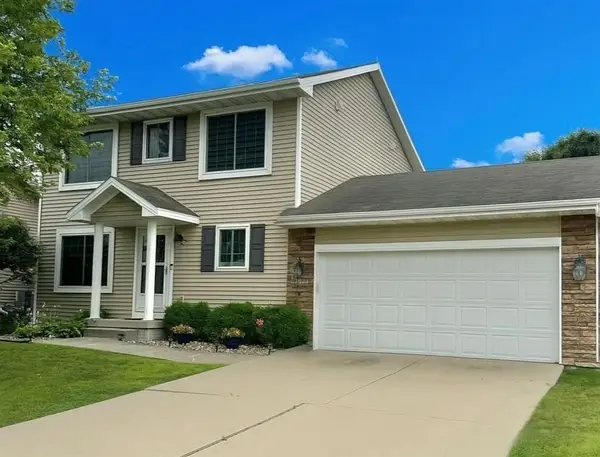 $324,900Active3 beds 4 baths1,456 sq. ft.
$324,900Active3 beds 4 baths1,456 sq. ft.9734 Red Sunset Court, West Des Moines, IA 50266
MLS# 730860Listed by: LPT REALTY, LLC - New
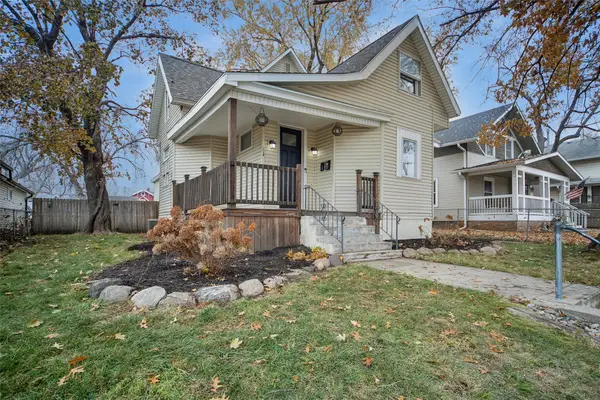 $250,000Active5 beds 2 baths1,876 sq. ft.
$250,000Active5 beds 2 baths1,876 sq. ft.324 7th Street, West Des Moines, IA 50265
MLS# 730808Listed by: REALTY ONE GROUP IMPACT - New
 $199,900Active2 beds 2 baths1,301 sq. ft.
$199,900Active2 beds 2 baths1,301 sq. ft.8610 Ep True Parkway #13011, West Des Moines, IA 50266
MLS# 730765Listed by: RE/MAX CONCEPTS - New
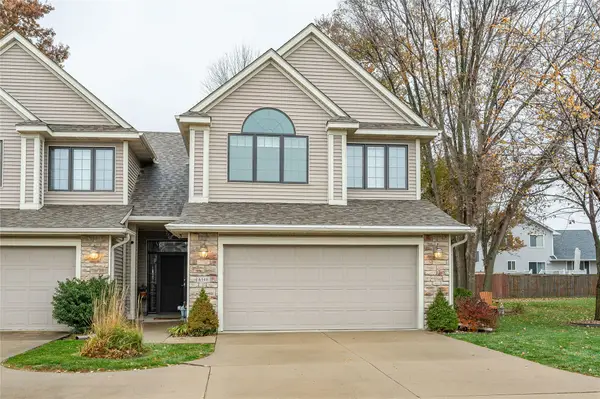 $315,000Active2 beds 3 baths1,764 sq. ft.
$315,000Active2 beds 3 baths1,764 sq. ft.6140 Woodland Drive, West Des Moines, IA 50266
MLS# 730756Listed by: RE/MAX CONCEPTS - New
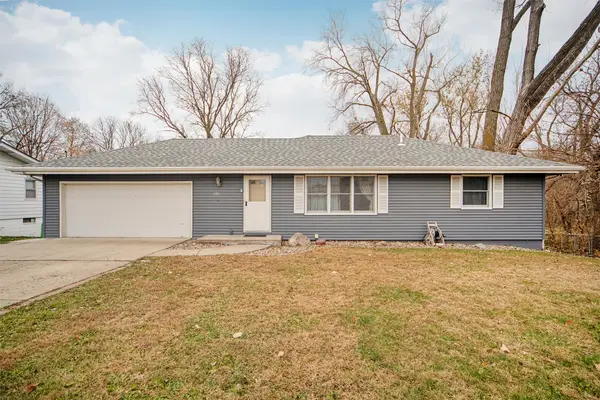 $289,000Active3 beds 3 baths1,040 sq. ft.
$289,000Active3 beds 3 baths1,040 sq. ft.1830 Center Street, West Des Moines, IA 50265
MLS# 730732Listed by: IOWA REALTY MILLS CROSSING - New
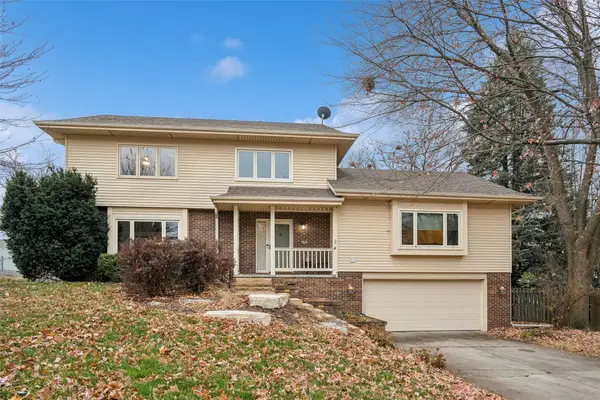 $415,000Active3 beds 3 baths2,136 sq. ft.
$415,000Active3 beds 3 baths2,136 sq. ft.4900 Dakota Drive, West Des Moines, IA 50265
MLS# 730705Listed by: IOWA REALTY MILLS CROSSING - New
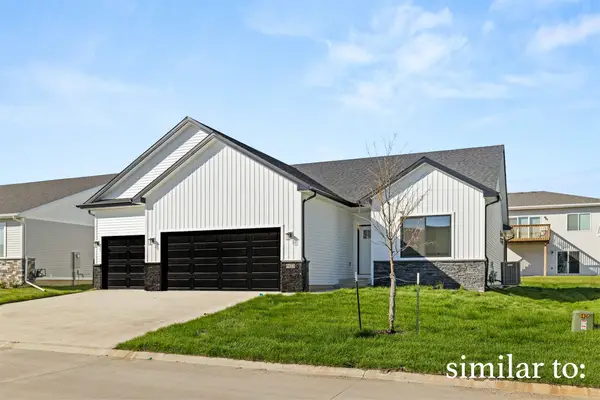 $435,000Active3 beds 3 baths1,595 sq. ft.
$435,000Active3 beds 3 baths1,595 sq. ft.9425 Emilia Lane, West Des Moines, IA 50266
MLS# 729799Listed by: HUBBELL HOMES OF IOWA, LLC
