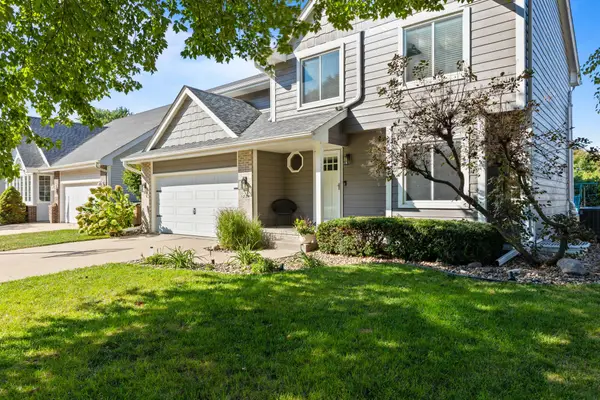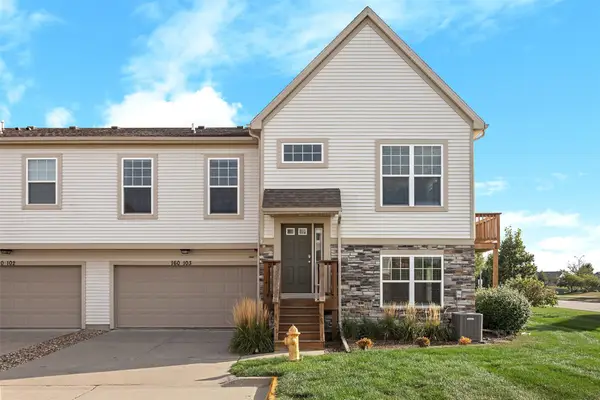929 14th Street, West Des Moines, IA 50265
Local realty services provided by:Better Homes and Gardens Real Estate Innovations
929 14th Street,West Des Moines, IA 50265
$225,000
- 3 Beds
- 2 Baths
- 1,330 sq. ft.
- Single family
- Pending
Upcoming open houses
- Sun, Sep 2801:00 pm - 02:30 pm
Listed by:burrier, daisy
Office:weichert, realtors-miller & c
MLS#:717465
Source:IA_DMAAR
Price summary
- Price:$225,000
- Price per sq. ft.:$169.17
About this home
Welcome to 929 14th st, located in the West Des Moines School district. When arriving at the home you will immediately be welcomed by the beautiful landscaping. Upon entering the home you will notice the large foyer that leads into the spacious living room. Formal dinning room has stunning built in oak cabinets. The finished basement offers a flexible space that includes a large built-in desk area, ideal for a home office or study, as well as a finished laundry room for added convenience. The backyard has a large deck, a basketball court and a designated fire pit area in the back of the yard complete with its own hook ups for water and electrical offering a perfect oasis for entertaining or just enjoying the beautiful scenery. While the home could benefit from a bit of TLC, it presents a fantastic opportunity to make it your own in a desirable location! Seller is offering home warranty with purchase.
Contact an agent
Home facts
- Year built:1956
- Listing ID #:717465
- Added:139 day(s) ago
- Updated:September 25, 2025 at 07:43 PM
Rooms and interior
- Bedrooms:3
- Total bathrooms:2
- Full bathrooms:1
- Living area:1,330 sq. ft.
Heating and cooling
- Cooling:Central Air
- Heating:Forced Air, Gas, Natural Gas
Structure and exterior
- Year built:1956
- Building area:1,330 sq. ft.
- Lot area:0.25 Acres
Utilities
- Water:Public
- Sewer:Public Sewer
Finances and disclosures
- Price:$225,000
- Price per sq. ft.:$169.17
- Tax amount:$3,692 (2024)
New listings near 929 14th Street
- New
 $350,000Active4 beds 3 baths1,871 sq. ft.
$350,000Active4 beds 3 baths1,871 sq. ft.1236 65th Street, West Des Moines, IA 50266
MLS# 726991Listed by: 1 PERCENT LISTS EVOLUTION - New
 $315,000Active4 beds 2 baths994 sq. ft.
$315,000Active4 beds 2 baths994 sq. ft.200 33rd Street, West Des Moines, IA 50265
MLS# 726931Listed by: CELLAR DOOR REALTY - New
 $294,500Active3 beds 1 baths1,128 sq. ft.
$294,500Active3 beds 1 baths1,128 sq. ft.2917 Meadow Lane, West Des Moines, IA 50265
MLS# 726806Listed by: REALTY ONE GROUP IMPACT - New
 $369,990Active4 beds 3 baths1,498 sq. ft.
$369,990Active4 beds 3 baths1,498 sq. ft.2658 SE Creekhill Way, West Des Moines, IA 50265
MLS# 726883Listed by: DRH REALTY OF IOWA, LLC - New
 $379,990Active5 beds 3 baths1,606 sq. ft.
$379,990Active5 beds 3 baths1,606 sq. ft.2647 SE Creekhill Way, West Des Moines, IA 50265
MLS# 726887Listed by: DRH REALTY OF IOWA, LLC - Open Sun, 12 to 4pmNew
 $450,000Active3 beds 3 baths1,620 sq. ft.
$450,000Active3 beds 3 baths1,620 sq. ft.7982 Wistful Vista Drive, West Des Moines, IA 50266
MLS# 726865Listed by: LPT REALTY, LLC - New
 $249,999Active3 beds 3 baths1,450 sq. ft.
$249,999Active3 beds 3 baths1,450 sq. ft.4425 Mills Civic Parkway #204, West Des Moines, IA 50265
MLS# 726844Listed by: RE/MAX PRECISION - Open Sun, 2:30 to 4pmNew
 $249,900Active3 beds 2 baths982 sq. ft.
$249,900Active3 beds 2 baths982 sq. ft.725 20th Street, West Des Moines, IA 50265
MLS# 726850Listed by: RE/MAX PRECISION - New
 $299,900Active2 beds 3 baths1,708 sq. ft.
$299,900Active2 beds 3 baths1,708 sq. ft.160 80th Street #103, West Des Moines, IA 50266
MLS# 726790Listed by: AGENCY IOWA - New
 $329,900Active2 beds 3 baths1,339 sq. ft.
$329,900Active2 beds 3 baths1,339 sq. ft.3723 Oak Creek Place, West Des Moines, IA 50265
MLS# 726726Listed by: RE/MAX PRECISION
