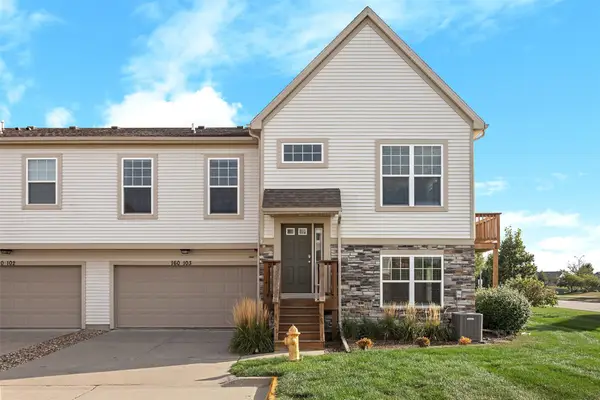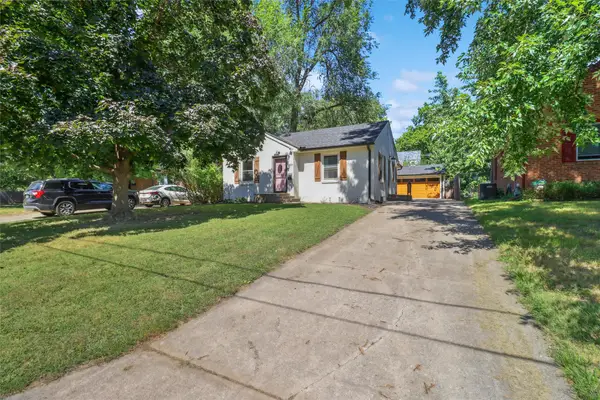9529 Capstone Court, West Des Moines, IA 50266
Local realty services provided by:Better Homes and Gardens Real Estate Innovations
9529 Capstone Court,West Des Moines, IA 50266
$264,900
- 3 Beds
- 3 Baths
- 1,636 sq. ft.
- Condominium
- Pending
Listed by:danielle plank-harris
Office:re/max concepts
MLS#:720818
Source:IA_DMAAR
Price summary
- Price:$264,900
- Price per sq. ft.:$161.92
- Monthly HOA dues:$170
About this home
This WDM end unit townhome has it all with southern exposure! Open floor plan, LVP flooring throughout main level, large family rm, slider w/access to patio and side yard! The kitchen is gorgeous w/quartz counters, SS appls, eat-in area, island, and white cabinets. 1/2 bath is close to the zero entry XL 2 car attached garage. Garage has shelving, and water spigot. As you head upstairs there is a bonus loft area which is great for an office or 2nd family rm area. Primary suite is large w/double closets, double sinks and shower. Convenient 2nd floor laundry w/new washer/dryer, and washer has feature to use as wash sink. 2nd and 3rd bedrooms are nice sized, w/closets, and have access to the full hall bath w/quartz counter, and LVP flooring. This is easy living w/lawn care, and snow removal covered by the HOA. Close to parks, schools, shopping, and all that WDM/Waukee has to offer. Don't miss out seeing this one!
Contact an agent
Home facts
- Year built:2021
- Listing ID #:720818
- Added:94 day(s) ago
- Updated:September 11, 2025 at 07:27 AM
Rooms and interior
- Bedrooms:3
- Total bathrooms:3
- Full bathrooms:2
- Half bathrooms:1
- Living area:1,636 sq. ft.
Heating and cooling
- Cooling:Central Air
- Heating:Forced Air, Gas, Natural Gas
Structure and exterior
- Roof:Asphalt, Shingle
- Year built:2021
- Building area:1,636 sq. ft.
- Lot area:0.05 Acres
Utilities
- Water:Public
- Sewer:Public Sewer
Finances and disclosures
- Price:$264,900
- Price per sq. ft.:$161.92
- Tax amount:$3,950
New listings near 9529 Capstone Court
- New
 $315,000Active4 beds 2 baths994 sq. ft.
$315,000Active4 beds 2 baths994 sq. ft.200 33rd Street, West Des Moines, IA 50265
MLS# 726931Listed by: CELLAR DOOR REALTY - New
 $294,500Active3 beds 1 baths1,128 sq. ft.
$294,500Active3 beds 1 baths1,128 sq. ft.2917 Meadow Lane, West Des Moines, IA 50265
MLS# 726806Listed by: REALTY ONE GROUP IMPACT - New
 $369,990Active4 beds 3 baths1,498 sq. ft.
$369,990Active4 beds 3 baths1,498 sq. ft.2658 SE Creekhill Way, West Des Moines, IA 50265
MLS# 726883Listed by: DRH REALTY OF IOWA, LLC - New
 $379,990Active5 beds 3 baths1,606 sq. ft.
$379,990Active5 beds 3 baths1,606 sq. ft.2647 SE Creekhill Way, West Des Moines, IA 50265
MLS# 726887Listed by: DRH REALTY OF IOWA, LLC - Open Sun, 12 to 4pmNew
 $450,000Active3 beds 3 baths1,620 sq. ft.
$450,000Active3 beds 3 baths1,620 sq. ft.7982 Wistful Vista Drive, West Des Moines, IA 50266
MLS# 726865Listed by: LPT REALTY, LLC - New
 $249,999Active3 beds 3 baths1,450 sq. ft.
$249,999Active3 beds 3 baths1,450 sq. ft.4425 Mills Civic Parkway #204, West Des Moines, IA 50265
MLS# 726844Listed by: RE/MAX PRECISION - Open Sun, 2:30 to 4pmNew
 $249,900Active3 beds 2 baths982 sq. ft.
$249,900Active3 beds 2 baths982 sq. ft.725 20th Street, West Des Moines, IA 50265
MLS# 726850Listed by: RE/MAX PRECISION - New
 $299,900Active2 beds 3 baths1,708 sq. ft.
$299,900Active2 beds 3 baths1,708 sq. ft.160 80th Street #103, West Des Moines, IA 50266
MLS# 726790Listed by: AGENCY IOWA - New
 $329,900Active2 beds 3 baths1,339 sq. ft.
$329,900Active2 beds 3 baths1,339 sq. ft.3723 Oak Creek Place, West Des Moines, IA 50265
MLS# 726726Listed by: RE/MAX PRECISION - New
 $255,990Active2 beds 1 baths975 sq. ft.
$255,990Active2 beds 1 baths975 sq. ft.1829 Locust Street, West Des Moines, IA 50265
MLS# 726721Listed by: REALTY ONE GROUP IMPACT
